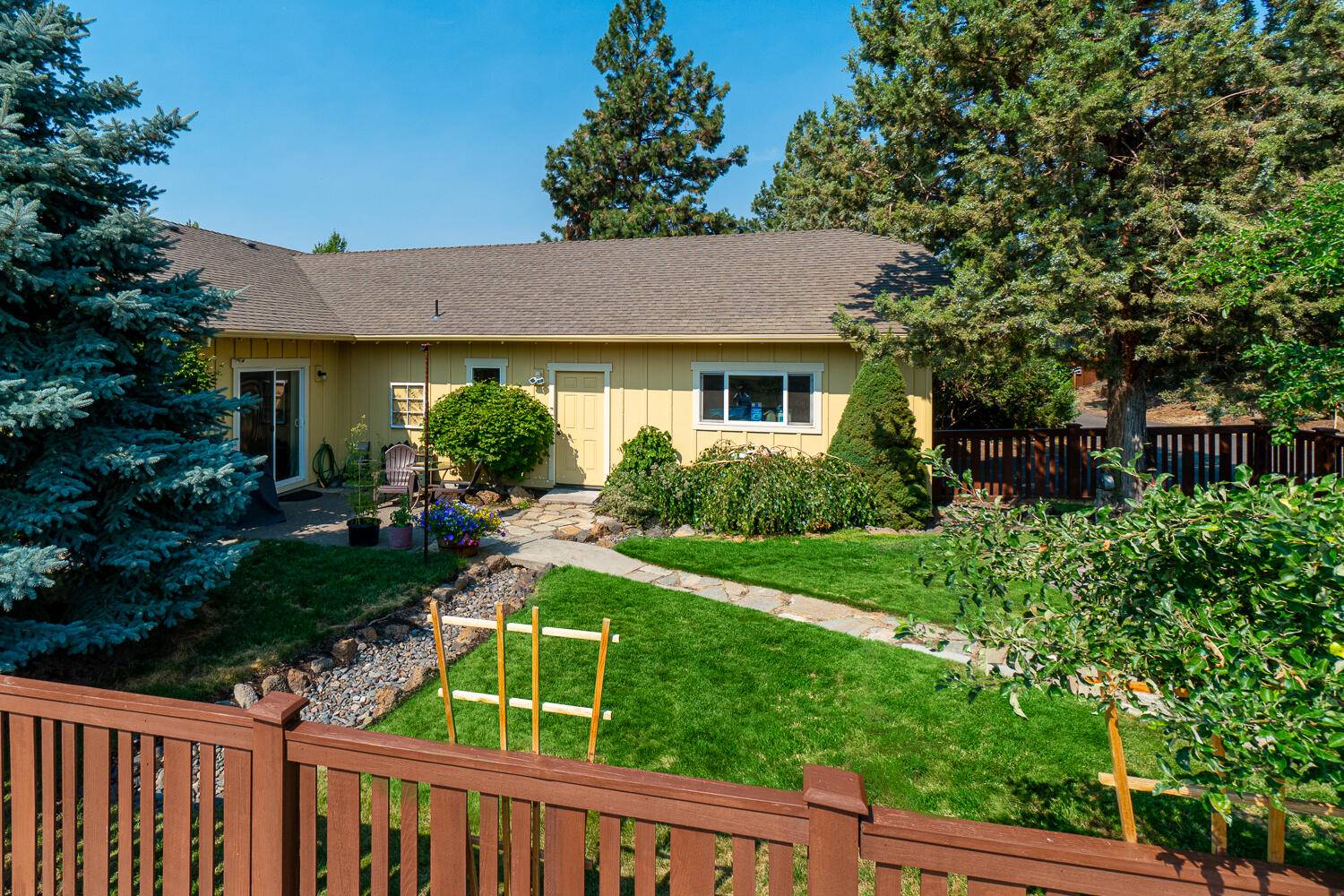$567,500
$550,000
3.2%For more information regarding the value of a property, please contact us for a free consultation.
3 Beds
2 Baths
1,550 SqFt
SOLD DATE : 09/14/2021
Key Details
Sold Price $567,500
Property Type Single Family Home
Sub Type Single Family Residence
Listing Status Sold
Purchase Type For Sale
Square Footage 1,550 sqft
Price per Sqft $366
Subdivision Westerly
MLS Listing ID 220129054
Sold Date 09/14/21
Style Cottage/Bungalow,Craftsman
Bedrooms 3
Full Baths 2
HOA Fees $100
Year Built 2005
Annual Tax Amount $2,880
Lot Size 6,098 Sqft
Acres 0.14
Lot Dimensions 0.14
Property Sub-Type Single Family Residence
Property Description
Highly sought after single level home near river trails, parks & shopping. Convenient NW section with easy access to downtown or parkway. This comfortable great room floor plan offers hardwood flooring, a cozy gas fireplace with blower, is light and bright due to abundant windows. The granite kitchen has a raised breakfast bar, pantry and plenty of cabinet/counter space & under cabinet lighting. The real wood doors add a feeling of warmth to this already welcoming home. The master suite is separate from other bedrooms and comes with a nice soaking tub, plus step in shower. Laundry room has mud sink and leads to the double garage that is accessed from the alley. Fenced backyard completed with exposed aggregate patio, apple tree, water fountain and mature landscaping. Harvest Park is on the next block over.
Location
State OR
County Deschutes
Community Westerly
Direction OB Riley RD to Halfway Rd. Home on corner of Halfway and Britta.
Rooms
Basement None
Interior
Interior Features Breakfast Bar, Double Vanity, Enclosed Toilet(s), Fiberglass Stall Shower, Granite Counters, Linen Closet, Pantry, Primary Downstairs, Shower/Tub Combo, Tile Counters, Vaulted Ceiling(s), Walk-In Closet(s)
Heating Forced Air, Natural Gas
Cooling Central Air
Fireplaces Type Gas, Great Room
Fireplace Yes
Window Features Double Pane Windows,Garden Window(s),Vinyl Frames
Exterior
Exterior Feature Patio
Parking Features Alley Access, Asphalt, Driveway, Garage Door Opener, On Street
Garage Spaces 2.0
Community Features Park, Playground, Short Term Rentals Not Allowed
Amenities Available Snow Removal, Other
Roof Type Composition
Total Parking Spaces 2
Garage Yes
Building
Lot Description Corner Lot, Fenced, Landscaped, Level, Sprinkler Timer(s), Sprinklers In Front, Sprinklers In Rear, Water Feature
Entry Level One
Foundation Stemwall
Builder Name Palmer
Water Backflow Domestic, Backflow Irrigation, Public, Water Meter
Architectural Style Cottage/Bungalow, Craftsman
Structure Type Frame
New Construction No
Schools
High Schools Mountain View Sr High
Others
Senior Community No
Tax ID 243319
Security Features Smoke Detector(s)
Acceptable Financing Cash, Conventional, FHA, VA Loan
Listing Terms Cash, Conventional, FHA, VA Loan
Special Listing Condition Standard
Read Less Info
Want to know what your home might be worth? Contact us for a FREE valuation!

Our team is ready to help you sell your home for the highest possible price ASAP







