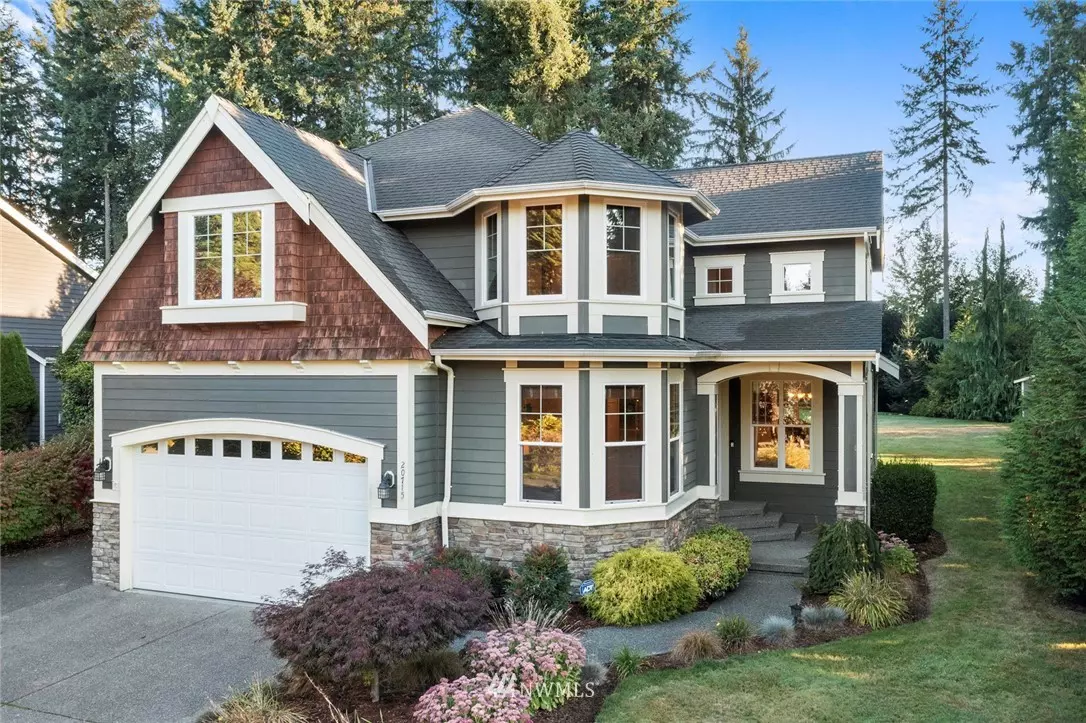Bought with Keller Williams Greater Seattl
$875,000
$875,000
For more information regarding the value of a property, please contact us for a free consultation.
4 Beds
2.5 Baths
2,804 SqFt
SOLD DATE : 10/22/2021
Key Details
Sold Price $875,000
Property Type Single Family Home
Sub Type Residential
Listing Status Sold
Purchase Type For Sale
Square Footage 2,804 sqft
Price per Sqft $312
Subdivision Monroe
MLS Listing ID 1841490
Sold Date 10/22/21
Style 12 - 2 Story
Bedrooms 4
Full Baths 2
Half Baths 1
Year Built 2005
Annual Tax Amount $6,218
Lot Size 0.850 Acres
Property Sub-Type Residential
Property Description
Wonderful in Weatherby Estates! Impeccably maintained 4bd+office/2.5ba home draws you in w/grand entry, hardwood flrs, wainscoting, open staircase & high ceilings in the frml Living Rm & vaulted ceiling in DR. Perfect WFH office main level. Chef's kitchen features granite counters, a peninsula for extra seating & charming b'fast nook adjacent to cozy Fam rm.BBQ yr round on covered patio! Up: the primary bedroom is light & airy w/vaulted ceilings, roomy walk-in closet & 5 pc en-suite w/jetted tub. 2 more large bedrooms incl the 'not to be missed' turret bedroom w/territorial & mountain view, PLUS a HUGE bonus room or 4th bedroom. Whole house generator! Yard is level with charming flower beds & handy shed. The perfect place to call "home".
Location
State WA
County Snohomish
Area 750 - East Snohomish County
Rooms
Basement None
Interior
Interior Features Forced Air, Central A/C, Ceramic Tile, Hardwood, Wall to Wall Carpet, Bath Off Primary, Built-In Vacuum, Ceiling Fan(s), Double Pane/Storm Window, Dining Room, High Tech Cabling, Security System, Skylight(s), Vaulted Ceiling(s), Walk-In Closet(s), FirePlace
Flooring Ceramic Tile, Hardwood, Vinyl, Carpet
Fireplaces Number 1
Fireplace true
Appliance Dishwasher_, Dryer, GarbageDisposal_, Microwave_, RangeOven_, Refrigerator_, Washer
Exterior
Exterior Feature Cement/Concrete, Cement Planked, Stone, Wood
Garage Spaces 3.0
Community Features CCRs
Utilities Available Cable Connected, High Speed Internet, Natural Gas Available, Propane_, Septic System, Electric, Propane
Amenities Available Cable TV, Fenced-Partially, Gas Available, High Speed Internet, Outbuildings, Patio, Propane
View Y/N Yes
View Mountain(s), Territorial
Roof Type Composition
Garage Yes
Building
Lot Description Dead End Street, Paved
Story Two
Sewer Septic Tank
Water Public
New Construction No
Schools
Elementary Schools Salem Woods Elem
Middle Schools Park Place Middle Sc
High Schools Monroe High
School District Monroe
Others
Senior Community No
Acceptable Financing Cash Out, Conventional, FHA, VA Loan
Listing Terms Cash Out, Conventional, FHA, VA Loan
Read Less Info
Want to know what your home might be worth? Contact us for a FREE valuation!

Our team is ready to help you sell your home for the highest possible price ASAP

"Three Trees" icon indicates a listing provided courtesy of NWMLS.


