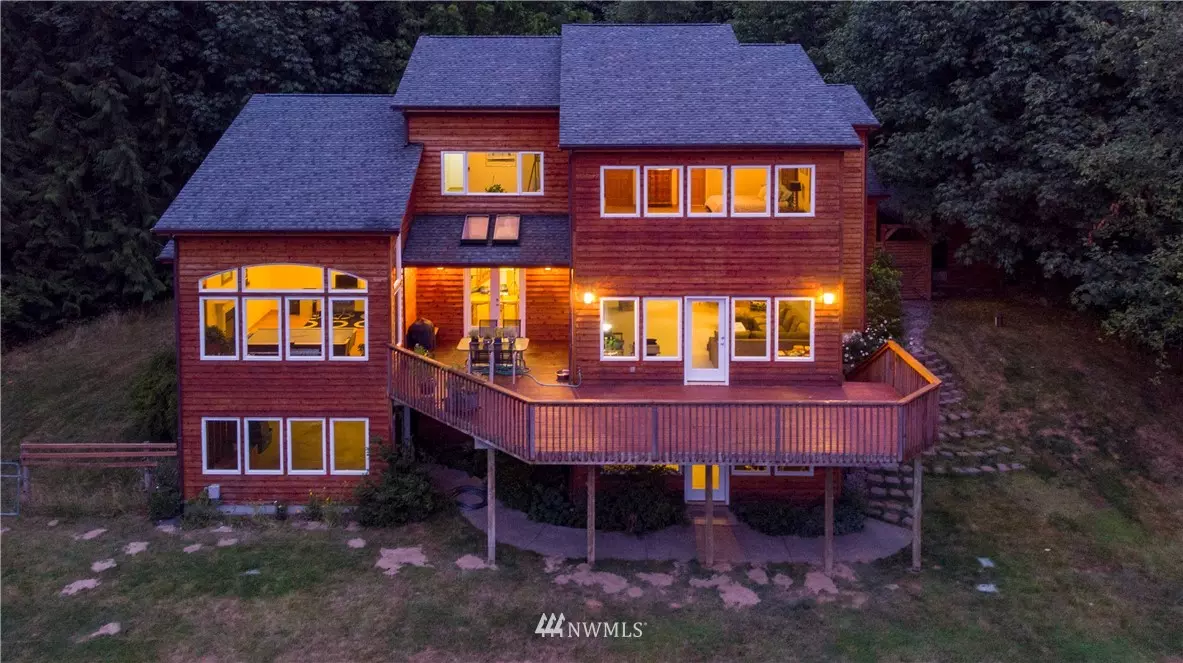Bought with Redfin Corp.
$705,000
$705,000
For more information regarding the value of a property, please contact us for a free consultation.
3 Beds
2.75 Baths
5,242 SqFt
SOLD DATE : 07/01/2020
Key Details
Sold Price $705,000
Property Type Single Family Home
Sub Type Single Family Residence
Listing Status Sold
Purchase Type For Sale
Square Footage 5,242 sqft
Price per Sqft $134
Subdivision Steamboat Island
MLS Listing ID 1559866
Sold Date 07/01/20
Style 18 - 2 Stories w/Bsmnt
Bedrooms 3
Full Baths 2
Year Built 2002
Annual Tax Amount $6,568
Lot Size 4.580 Acres
Property Sub-Type Single Family Residence
Property Description
Quality home offers dramatic design, over 60 windows to enjoy tranquil views & private 4.48-acre setting. 2 masters, 1 on the main. Additional rm w/closet ideal 4th bedroom. Extensive hardwd flooring, impressive kitchen w/double ovens & 2 dishwashers open to family room. Upper master features luxury bath & huge walk in closet. Amazing secret room perfect for play. 1806 sq ft unfinished bsmnt plumbed for bath & ready for your design. Chicken coop, dog kennel & sports court, fire pit & pasture.
Location
State WA
County Thurston
Area 441 - Thurston Nw
Rooms
Basement Daylight, Roughed In
Main Level Bedrooms 1
Interior
Interior Features Ceramic Tile, Hardwood, Bath Off Primary, Double Pane/Storm Window, Dining Room, French Doors, Skylight(s), Water Heater
Flooring Ceramic Tile, Hardwood, Carpet
Fireplaces Number 1
Fireplaces Type Gas
Fireplace true
Appliance Double Oven
Exterior
Exterior Feature Wood
Garage Spaces 3.0
Community Features CCRs
Utilities Available Cable Connected, High Speed Internet, Septic System, Electricity Available, Propane
Amenities Available Athletic Court, Cable TV, Deck, Dog Run, Fenced-Partially, High Speed Internet, Outbuildings, Patio, Propane, RV Parking, Sprinkler System
View Y/N Yes
View Territorial
Roof Type Composition
Garage Yes
Building
Lot Description Dead End Street, Secluded
Story Two
Sewer Septic Tank
Water Individual Well
Architectural Style Northwest Contemporary
New Construction No
Schools
Elementary Schools Griffin Elem
Middle Schools Griffin Mid School
High Schools Capital High
School District Griffin
Others
Acceptable Financing Cash Out, Conventional, Private Financing Available, VA Loan
Listing Terms Cash Out, Conventional, Private Financing Available, VA Loan
Read Less Info
Want to know what your home might be worth? Contact us for a FREE valuation!

Our team is ready to help you sell your home for the highest possible price ASAP

"Three Trees" icon indicates a listing provided courtesy of NWMLS.


