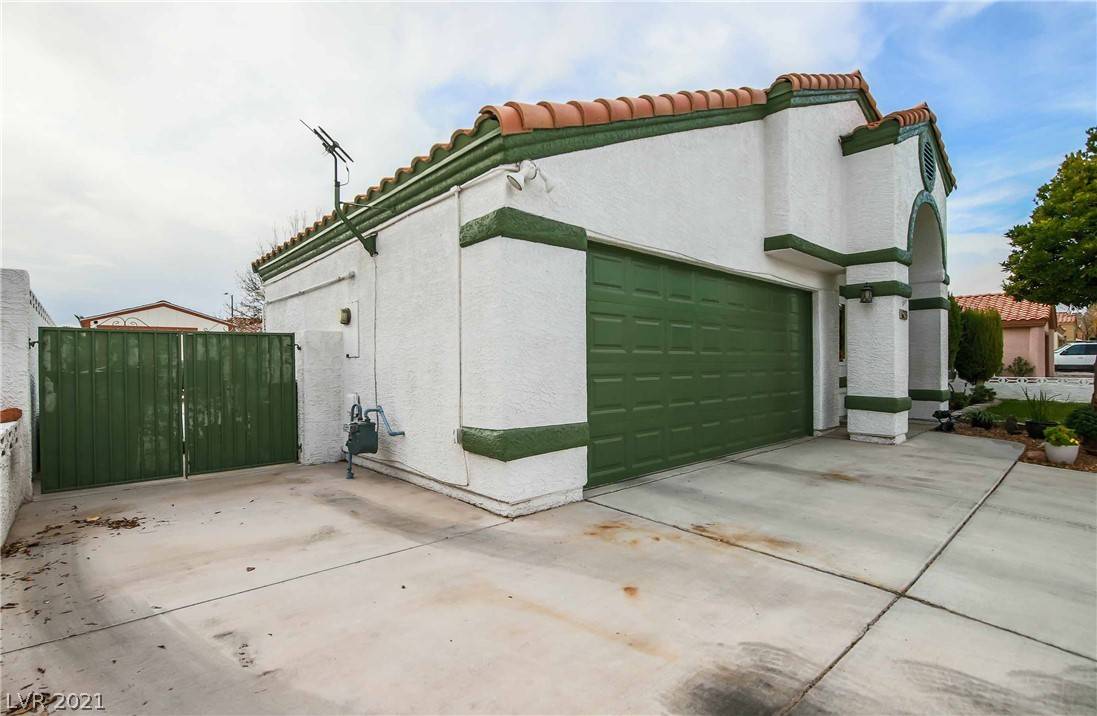$420,000
$409,900
2.5%For more information regarding the value of a property, please contact us for a free consultation.
3 Beds
2 Baths
1,650 SqFt
SOLD DATE : 02/18/2022
Key Details
Sold Price $420,000
Property Type Single Family Home
Sub Type Single Family Residence
Listing Status Sold
Purchase Type For Sale
Square Footage 1,650 sqft
Price per Sqft $254
Subdivision Desert Dream Estate
MLS Listing ID 2356745
Sold Date 02/18/22
Style One Story
Bedrooms 3
Full Baths 2
Construction Status Resale,Very Good Condition
HOA Y/N No
Year Built 1993
Annual Tax Amount $1,654
Lot Size 6,534 Sqft
Acres 0.15
Property Sub-Type Single Family Residence
Property Description
Beautiful single-story home with NO HOA! The Kitchen was remodeled with new stainless-steel appliances and soft close cabinets. A must see to appreciate. An amazing Nook/pantry was installed for extra storage space. A large Permitted Den was added for extra SF and includes a ductless Heat/Air conditioner and connects to the Primary Bedroom with a wall that was extended to give a large closet/storage space. Back door slider has an enclosed shades system and vinyl windows throughout. The large backyard consists of 2 sheds with one being a workshop with electric and one 220 outlet on a pad measuring approximately 10x20 and the smaller shed is a 8x10. Cement pad was laid so you can drive smaller auto's in from side yard. Mature trees and shrubs line the property with a patio area for entertaining. Home has recently been painted in and out. Brand new Life Source Water Purifier system flows throughout home.
Location
State NV
County Clark County
Zoning Single Family
Direction From 95 and Ann Rd, East on Ann Rd to Torrey Pines. South on Torrey Pines to Washburn. East on Washburn to 6233. Property is on the right at 6233 W Washburn.
Rooms
Other Rooms Shed(s)
Interior
Interior Features Bedroom on Main Level, Ceiling Fan(s), Primary Downstairs, Skylights
Heating Central, Gas
Cooling Central Air, Electric
Flooring Tile
Furnishings Unfurnished
Fireplace No
Window Features Insulated Windows,Skylight(s)
Appliance Built-In Gas Oven, Dryer, ENERGY STAR Qualified Appliances, Gas Cooktop, Disposal, Microwave, Refrigerator, Water Purifier, Washer
Laundry Gas Dryer Hookup, Main Level
Exterior
Exterior Feature Private Yard, Shed, Sprinkler/Irrigation
Parking Features Attached, Garage
Garage Spaces 2.0
Fence Block, Back Yard
Utilities Available Underground Utilities
Amenities Available None
Water Access Desc Community/Coop,Shared Well
Roof Type Tile
Garage Yes
Private Pool No
Building
Lot Description Drip Irrigation/Bubblers, Landscaped, < 1/4 Acre
Faces North
Story 1
Sewer Public Sewer
Water Community/Coop, Shared Well
Additional Building Shed(s)
Construction Status Resale,Very Good Condition
Schools
Elementary Schools May Ernest, May Ernest
Middle Schools Swainston Theron
High Schools Shadow Ridge
Others
Senior Community No
Tax ID 125-35-710-010
Acceptable Financing Cash, Conventional, FHA, VA Loan
Listing Terms Cash, Conventional, FHA, VA Loan
Financing VA
Read Less Info
Want to know what your home might be worth? Contact us for a FREE valuation!

Our team is ready to help you sell your home for the highest possible price ASAP

Copyright 2025 of the Las Vegas REALTORS®. All rights reserved.
Bought with Michele Blackwill Milestone Realty






