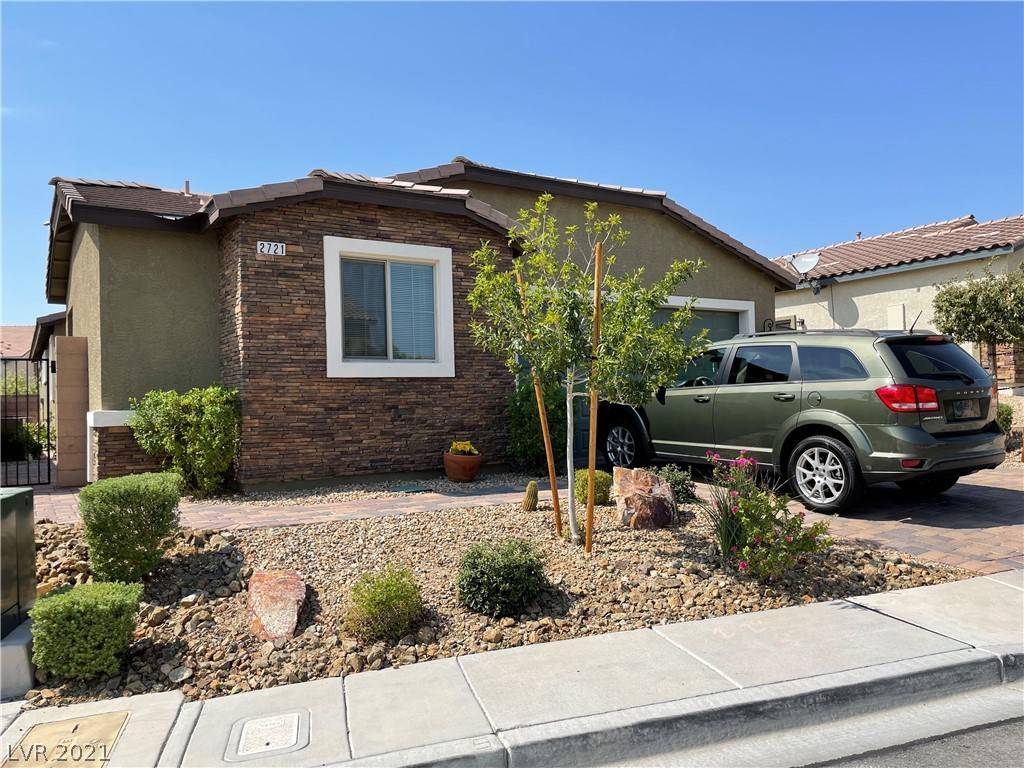$375,000
$379,999
1.3%For more information regarding the value of a property, please contact us for a free consultation.
4 Beds
3 Baths
1,906 SqFt
SOLD DATE : 03/14/2022
Key Details
Sold Price $375,000
Property Type Single Family Home
Sub Type Single Family Residence
Listing Status Sold
Purchase Type For Sale
Square Footage 1,906 sqft
Price per Sqft $196
Subdivision Cove East At Bilbray Ranch
MLS Listing ID 2335612
Sold Date 03/14/22
Style One Story
Bedrooms 4
Full Baths 3
Construction Status Excellent,Resale
HOA Fees $21/mo
HOA Y/N Yes
Year Built 2017
Annual Tax Amount $2,587
Lot Size 5,227 Sqft
Acres 0.12
Property Sub-Type Single Family Residence
Property Description
******4 bed single story Casita House!!! Home has attached separate entry casita with an additional square footage of 242 sq ft that brings the actual livable ((total square footage of home is approximately 1906 square feet!!!!!!!!!!))******. Built by builder DR HORTON; ceramic tile throughout except beds, massive granite island, and granite bath counters. Incredibly energy efficient w/approximately 7 years of builder warranty. In the newest master plan in Laughlin with new construction and winding landscaped streets. Minutes away from the entertainment and dining of the casinos and the Colorado Rive and gas $$ :) in Bullhead. Four bedrooms total counting casita with three full baths when including casita. House has new covered patio in & landscaping. Home just had square footage updated.HOME JUST HAS THE CASITA COUNTED IN SQUARE FOOTAGE DUE TO TAX ERROR. Here's the chance to be the first to TAKE ADVANTAGE!!!!!
Location
State NV
County Clark County
Zoning Single Family
Direction Needles Hwy ti El Mirage to Nettle Cove to Benton Cove Rt to property
Rooms
Other Rooms Guest House
Interior
Interior Features Bedroom on Main Level, Ceiling Fan(s), Primary Downstairs, Programmable Thermostat
Heating Central, Gas
Cooling Central Air, Electric
Flooring Tile
Furnishings Unfurnished
Fireplace No
Window Features Blinds,Double Pane Windows,Insulated Windows
Appliance Built-In Electric Oven, Double Oven, Dryer, Dishwasher, Gas Cooktop, Disposal, Gas Range, Microwave, Refrigerator, Water Softener Owned, Water Purifier, Washer
Laundry Gas Dryer Hookup, Main Level, Laundry Room
Exterior
Exterior Feature Courtyard, Patio, Private Yard, Sprinkler/Irrigation
Parking Features Attached, Garage
Garage Spaces 2.0
Fence Block, Back Yard
Utilities Available Cable Available, Underground Utilities
Amenities Available None
View Y/N Yes
Water Access Desc Public
View Mountain(s)
Roof Type Tile
Porch Covered, Patio
Garage Yes
Private Pool No
Building
Lot Description Drip Irrigation/Bubblers, Desert Landscaping, Landscaped, Sprinklers Timer, < 1/4 Acre
Faces North
Story 1
Builder Name DR Horton
Sewer Public Sewer
Water Public
Additional Building Guest House
Construction Status Excellent,Resale
Schools
Elementary Schools Bennett William, Bennett William
Middle Schools Laughlin
High Schools Laughlin
Others
HOA Name Management Trust
HOA Fee Include None
Senior Community No
Tax ID 264-21-213-043
Ownership Single Family Residential
Acceptable Financing Cash, Conventional, FHA, VA Loan
Listing Terms Cash, Conventional, FHA, VA Loan
Financing Conventional
Read Less Info
Want to know what your home might be worth? Contact us for a FREE valuation!

Our team is ready to help you sell your home for the highest possible price ASAP

Copyright 2025 of the Las Vegas REALTORS®. All rights reserved.
Bought with John A Gobber Renaissance Realty Inc






