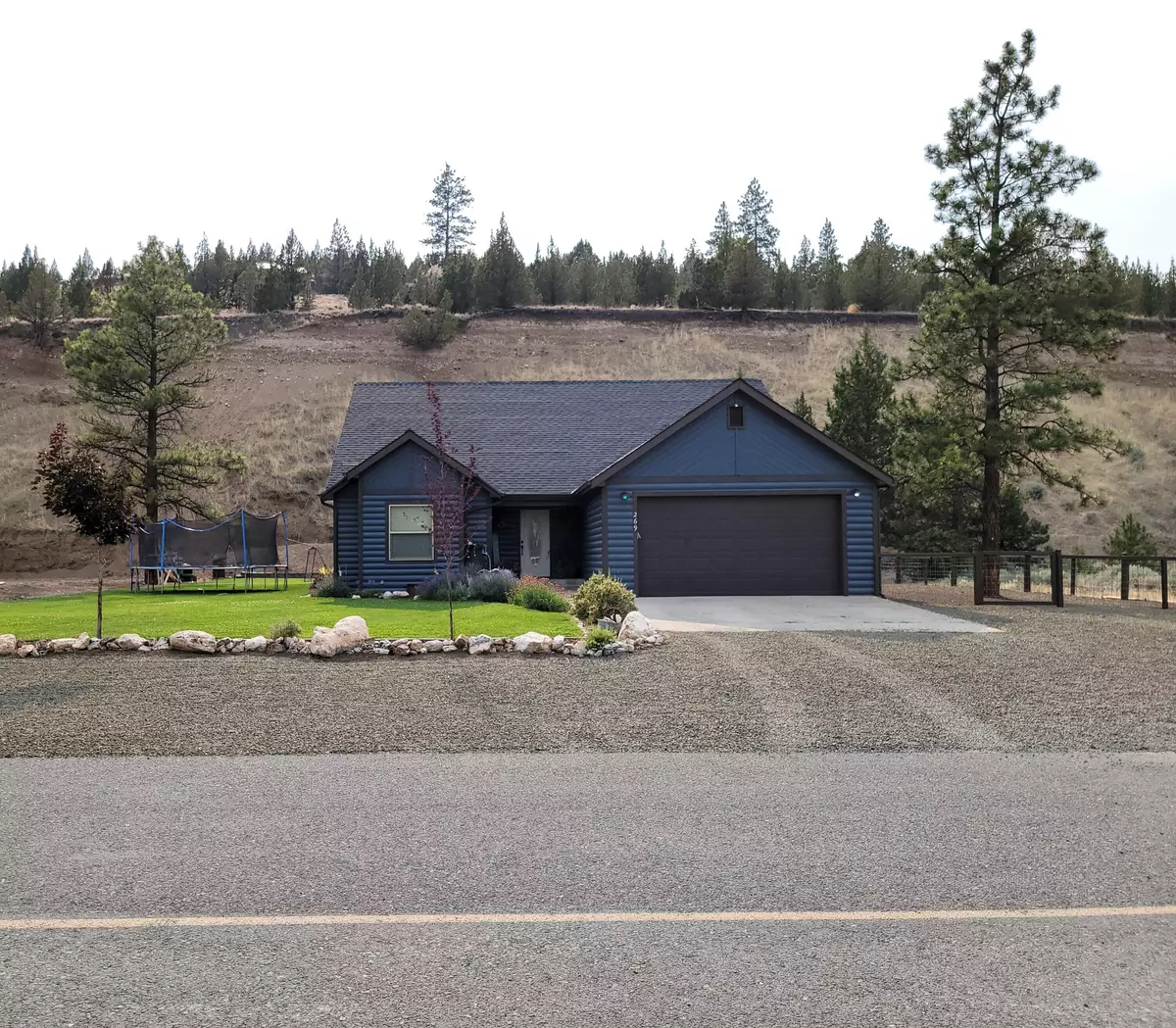$405,000
$405,000
For more information regarding the value of a property, please contact us for a free consultation.
4 Beds
2 Baths
1,802 SqFt
SOLD DATE : 04/22/2022
Key Details
Sold Price $405,000
Property Type Single Family Home
Sub Type Single Family Residence
Listing Status Sold
Purchase Type For Sale
Square Footage 1,802 sqft
Price per Sqft $224
MLS Listing ID 220134554
Sold Date 04/22/22
Style Log
Bedrooms 4
Full Baths 2
Year Built 2007
Annual Tax Amount $3,447
Lot Size 0.750 Acres
Acres 0.75
Lot Dimensions 0.75
Property Sub-Type Single Family Residence
Property Description
Beautiful custom home setting in a nice subdivision - incredible views. 4 bedroom 2 bath 1802sqft home built in 2007 on large lot 0.75 of an acre.Granite countertops, tile floors, open floor plan,knotty alder cabinets,island,21X22 garage,fenced dog run,large yard with underground sprinklers,landscaping, freshly painted exterior, new heatpump 2020. This is a beautiful home with many custom upgrades througout.Pride of ownership inside and out.
Location
State OR
County Grant
Direction Nugget St. to Quail Lane to Elkview Drive
Rooms
Basement None
Interior
Interior Features Double Vanity, Granite Counters, Kitchen Island, Linen Closet, Open Floorplan, Pantry, Shower/Tub Combo, Tile Counters, Tile Shower, Vaulted Ceiling(s), Walk-In Closet(s)
Heating Electric, Forced Air, Heat Pump
Cooling Heat Pump
Window Features Vinyl Frames
Exterior
Exterior Feature Patio
Parking Features Attached, Concrete, Driveway, Garage Door Opener
Garage Spaces 2.0
Roof Type Composition
Total Parking Spaces 2
Garage Yes
Building
Lot Description Landscaped, Level, Sloped, Sprinkler Timer(s), Sprinklers In Front, Sprinklers In Rear
Foundation Stemwall
Water Public
Architectural Style Log
Level or Stories One
Structure Type Frame
New Construction No
Schools
High Schools Grant Union Jr/Sr High
Others
Senior Community No
Tax ID 14S3102AD
Security Features Carbon Monoxide Detector(s),Smoke Detector(s)
Acceptable Financing Cash, Conventional, FHA, USDA Loan, VA Loan
Listing Terms Cash, Conventional, FHA, USDA Loan, VA Loan
Special Listing Condition Standard
Read Less Info
Want to know what your home might be worth? Contact us for a FREE valuation!

Our team is ready to help you sell your home for the highest possible price ASAP








