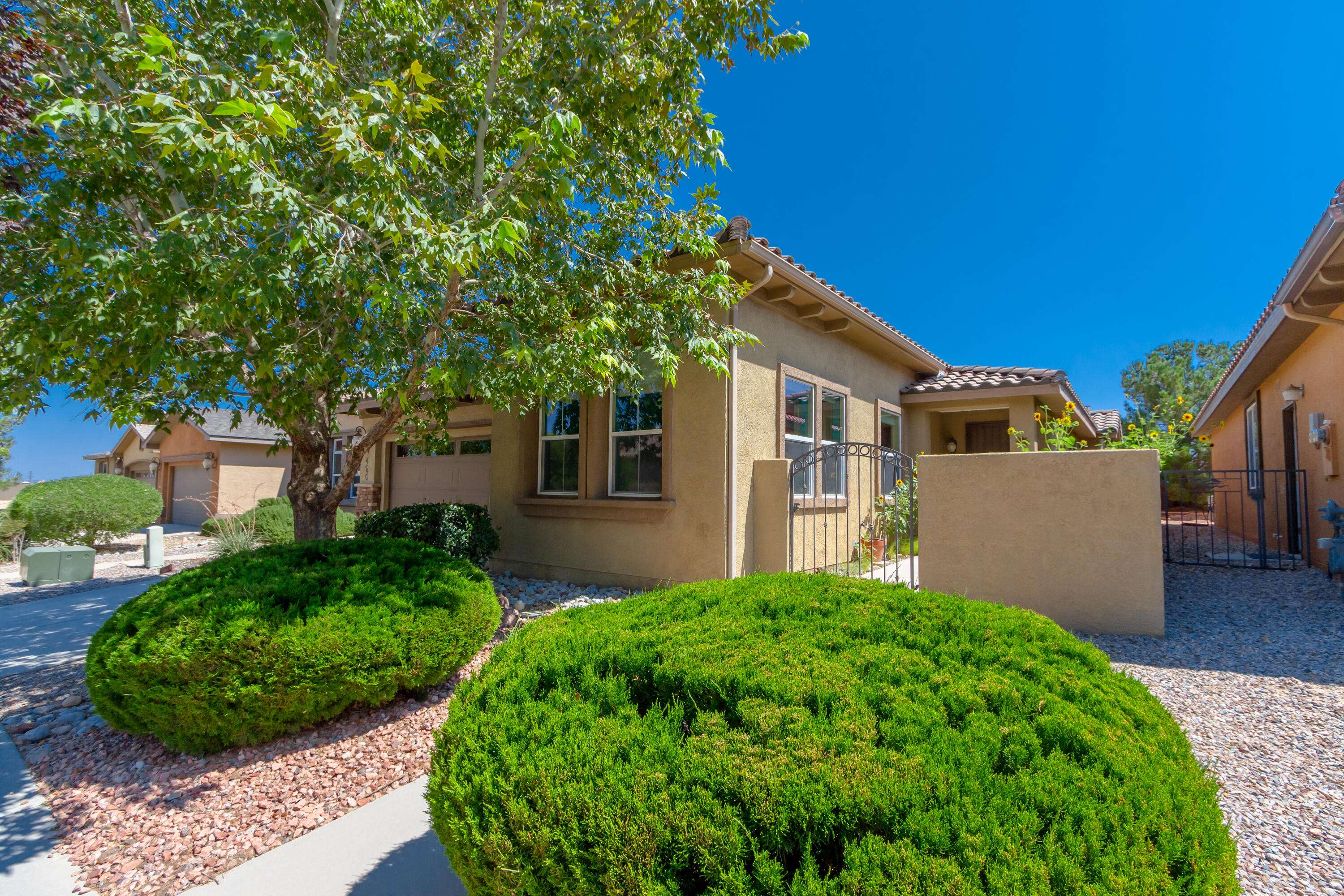Bought with Re/Max Gallery
$345,000
$341,200
1.1%For more information regarding the value of a property, please contact us for a free consultation.
2 Beds
2 Baths
2,016 SqFt
SOLD DATE : 05/03/2022
Key Details
Sold Price $345,000
Property Type Single Family Home
Sub Type Detached
Listing Status Sold
Purchase Type For Sale
Square Footage 2,016 sqft
Price per Sqft $171
Subdivision Jubilee Los Lunas
MLS Listing ID 1009712
Sold Date 05/03/22
Style Spanish/Mediterranean
Bedrooms 2
Full Baths 1
Three Quarter Bath 1
Construction Status Resale
HOA Fees $2,040/mo
HOA Y/N Yes
Year Built 2007
Annual Tax Amount $2,934
Lot Size 9,583 Sqft
Acres 0.22
Lot Dimensions Public Records
Property Sub-Type Detached
Property Description
This is the very popular 1846 plan w/the home office/study/craft room option. Make memories and meals in a kitchen designed for socializing. 42'' high cabinets provide lots of storage; lower cabinet roll-outs for easy reach. Large single bowl granite kitchen sink, double oven range, high bar on both ends of kitchen. Ceramic tile or laminate throughout. Generous master bedroom & bath. East-facing, low maintenance mature/lush back yard w/evening shade. Tile roof w/owned solar system so the electric company pays you! Charming courtyard/private front entry. This home is move-in ready! Don't forget the fabulous amenities that you enjoy in the award-winning 55+ community: 10,000+ sq. ft. clubhouse, heated pool & hot tub, tennis/pickle ball courts, putting green, dog park, observatory & more!!
Location
State NM
County Valencia
Area 701 - W Los Lunas
Interior
Interior Features Breakfast Bar, Breakfast Area, Ceiling Fan(s), Dual Sinks, Great Room, High Ceilings, High Speed Internet, Main Level Master, Shower Only, Separate Shower, Cable T V, Water Closet(s)
Heating Central, Forced Air, Natural Gas
Cooling Central Air, Refrigerated
Flooring Laminate, Tile
Fireplaces Number 1
Fireplaces Type Gas Log
Fireplace Yes
Appliance Double Oven, Dryer, Dishwasher, Free-Standing Electric Range, Disposal, Microwave, Refrigerator, Self Cleaning Oven, Washer
Laundry Washer Hookup, Electric Dryer Hookup, Gas Dryer Hookup
Exterior
Exterior Feature Private Yard, Sprinkler/ Irrigation
Parking Features Attached, Finished Garage, Garage, Garage Door Opener
Garage Spaces 2.0
Garage Description 2.0
Fence Wall
Pool Community
Community Features Gated
Utilities Available Cable Available, Electricity Connected, Natural Gas Connected, Phone Available, Sewer Connected, Water Connected
Water Access Desc Public
Roof Type Pitched, Tile
Porch Covered, Patio
Private Pool No
Building
Lot Description Landscaped, Planned Unit Development, Trees, Xeriscape
Faces West
Story 1
Entry Level One
Sewer Public Sewer
Water Public
Architectural Style Spanish/Mediterranean
Level or Stories One
New Construction No
Construction Status Resale
Others
HOA Fee Include Clubhouse,Common Areas,Maintenance Grounds,Pool(s),Road Maintenance,Tennis Courts
Senior Community Yes
Tax ID 1 006 039 298 271 000000
Acceptable Financing Cash, Conventional, FHA, VA Loan
Green/Energy Cert Solar
Listing Terms Cash, Conventional, FHA, VA Loan
Financing Conventional
Read Less Info
Want to know what your home might be worth? Contact us for a FREE valuation!

Our team is ready to help you sell your home for the highest possible price ASAP






