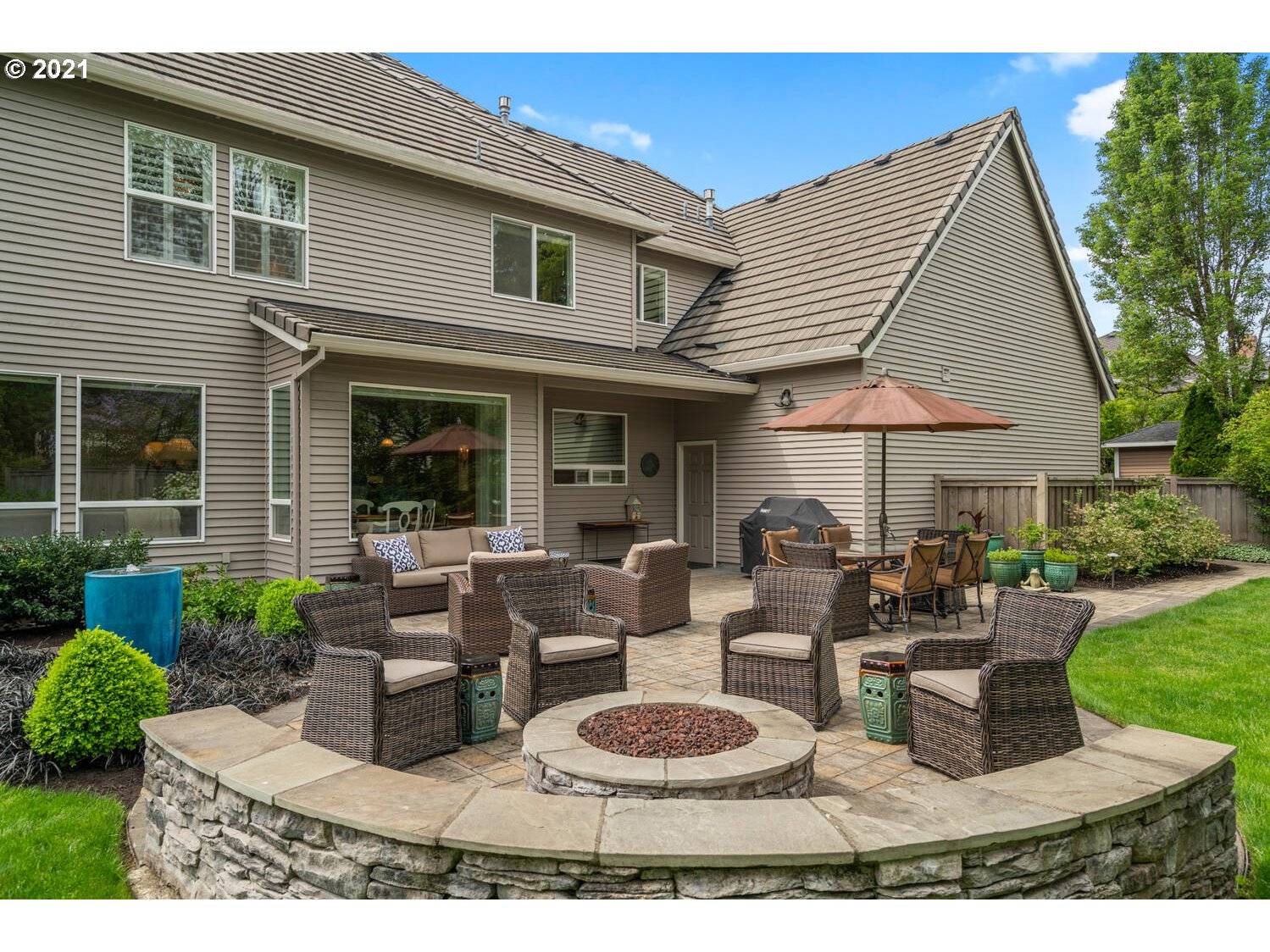Bought with The Hasson Company
$1,450,000
$1,450,000
For more information regarding the value of a property, please contact us for a free consultation.
4 Beds
3.1 Baths
4,436 SqFt
SOLD DATE : 06/14/2021
Key Details
Sold Price $1,450,000
Property Type Single Family Home
Sub Type Single Family Residence
Listing Status Sold
Purchase Type For Sale
Square Footage 4,436 sqft
Price per Sqft $326
Subdivision Renaissance Park - Childs
MLS Listing ID 21477759
Sold Date 06/14/21
Style Traditional
Bedrooms 4
Full Baths 3
HOA Fees $238/mo
Year Built 2002
Annual Tax Amount $19,004
Tax Year 2020
Lot Size 0.360 Acres
Property Sub-Type Single Family Residence
Property Description
Splendid estate home on elegant quiet street in coveted River Run!Enjoy a beautifully reimagined outdoor space w/sun patio, gas fire pit, wtr feature, raised beds & prolific plantings/blueberries. Indoors find walls of windows for ample nat light, spectacular chef's kitchen w/oversized island, handsome main flr study + 2 bonus rms for remote work, sumptuous master suite w/sitting rm & vast spa bath. Many updates! Mins to top Lake Oswego schools/amenities & very near picturesque OR wine country.
Location
State OR
County Clackamas
Area _147
Zoning R15
Rooms
Basement Crawl Space
Interior
Interior Features Hardwood Floors, High Ceilings, Jetted Tub, Laundry, Plumbed For Central Vacuum, Vaulted Ceiling, Wainscoting, Wallto Wall Carpet, Water Purifier
Heating Forced Air
Cooling Central Air
Fireplaces Number 2
Fireplaces Type Gas
Appliance Builtin Range, Builtin Refrigerator, Dishwasher, Double Oven, Gas Appliances, Island, Pantry, Range Hood, Trash Compactor, Water Purifier
Exterior
Exterior Feature Fenced, Fire Pit, Garden, Patio, Raised Beds, Sprinkler, Water Feature, Yard
Parking Features Oversized
Garage Spaces 3.0
Roof Type Tile
Garage Yes
Building
Lot Description Level
Story 2
Foundation Concrete Perimeter
Sewer Public Sewer
Water Public Water
Level or Stories 2
Schools
Elementary Schools Westridge
Middle Schools Lakeridge
High Schools Lakeridge
Others
Senior Community No
Acceptable Financing Cash, Conventional
Listing Terms Cash, Conventional
Read Less Info
Want to know what your home might be worth? Contact us for a FREE valuation!

Our team is ready to help you sell your home for the highest possible price ASAP







