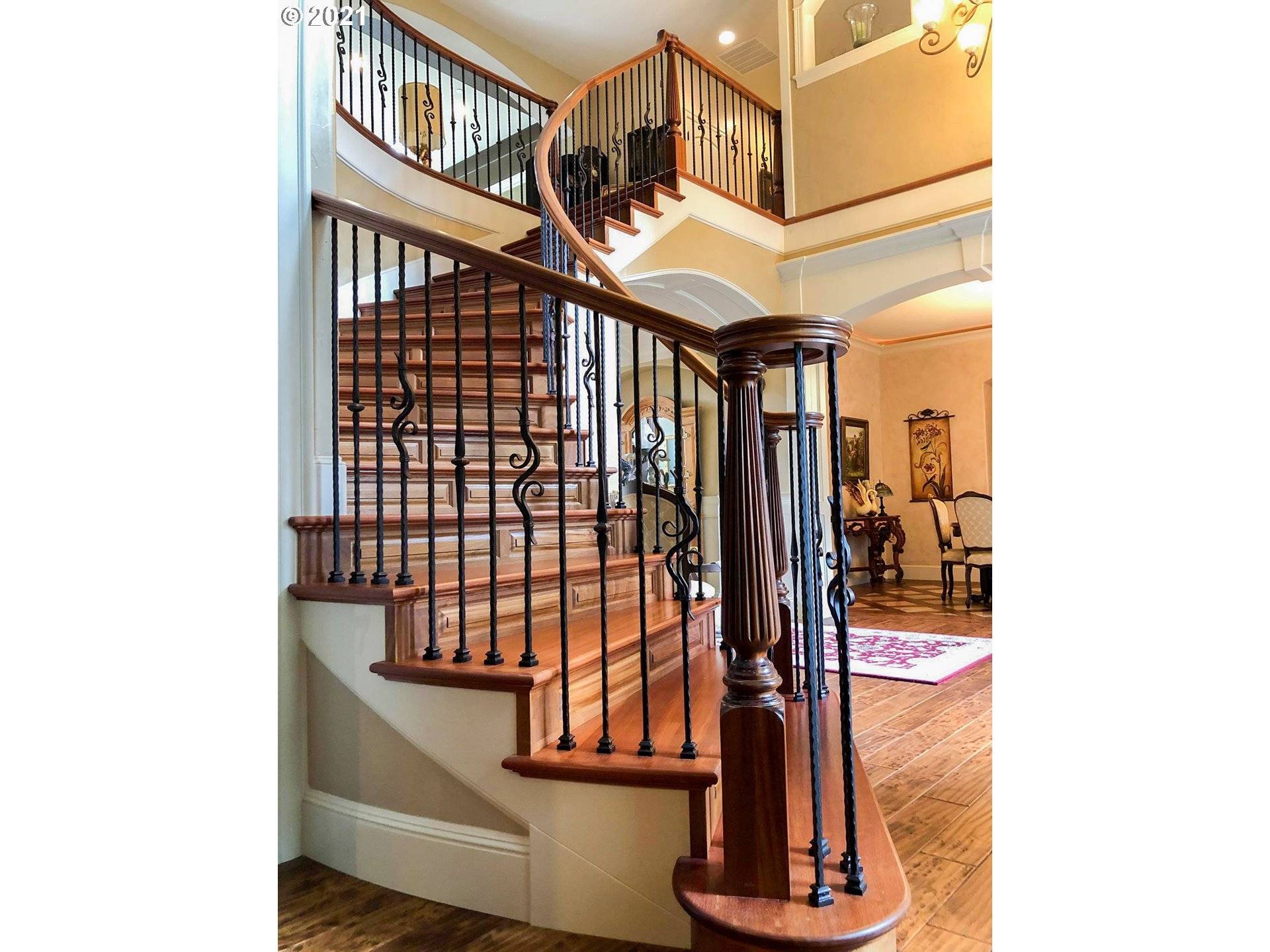Bought with Cascade Sothebys International Realty
$1,325,000
$1,460,000
9.2%For more information regarding the value of a property, please contact us for a free consultation.
5 Beds
4.1 Baths
6,933 SqFt
SOLD DATE : 01/10/2022
Key Details
Sold Price $1,325,000
Property Type Single Family Home
Sub Type Single Family Residence
Listing Status Sold
Purchase Type For Sale
Square Footage 6,933 sqft
Price per Sqft $191
MLS Listing ID 21189483
Sold Date 01/10/22
Style Custom Style
Bedrooms 5
Full Baths 4
Year Built 2006
Annual Tax Amount $13,165
Tax Year 2021
Lot Size 5.650 Acres
Property Sub-Type Single Family Residence
Property Description
Check out this home on sprawling acreage. One of a kind executive Old world Charm turnkey home in secluded gated community. Master & office on main floor. Floor to ceiling fireplaces with surround system through out. The home features 5 bedrooms, large theater, large entertainment area with bar/great room/pool table area/private work out room with sauna and shower. Chef's kitchen with huge slab granite counter, built-in Viking fridge, pantry & eating area. High ceilings & stunning upgrades.
Location
State WA
County Clark
Area _50
Zoning 5 acres
Rooms
Basement Daylight, Finished
Interior
Interior Features Accessory Dwelling Unit, Ceiling Fan, Granite, Hardwood Floors, Heated Tile Floor, High Ceilings, Home Theater, Jetted Tub, Laundry, Sound System
Heating Forced Air, Heat Pump
Cooling Central Air
Fireplaces Number 2
Fireplaces Type Gas
Appliance Builtin Oven, Builtin Refrigerator, Butlers Pantry, Convection Oven, Dishwasher, Disposal, Gas Appliances, Granite, Island, Microwave, Plumbed For Ice Maker, Trash Compactor
Exterior
Exterior Feature Accessory Dwelling Unit, Deck, Fire Pit, Gas Hookup, Outbuilding, Patio, Water Feature
Parking Features Attached
Garage Spaces 3.0
View Trees Woods
Roof Type Tile
Garage Yes
Building
Lot Description Gated, Private, Secluded, Trees
Story 3
Sewer Septic Tank
Water Private
Level or Stories 3
Schools
Elementary Schools Union Ridge
Middle Schools View Ridge
High Schools Ridgefield
Others
Senior Community No
Acceptable Financing Cash, Conventional, VALoan
Listing Terms Cash, Conventional, VALoan
Read Less Info
Want to know what your home might be worth? Contact us for a FREE valuation!

Our team is ready to help you sell your home for the highest possible price ASAP







