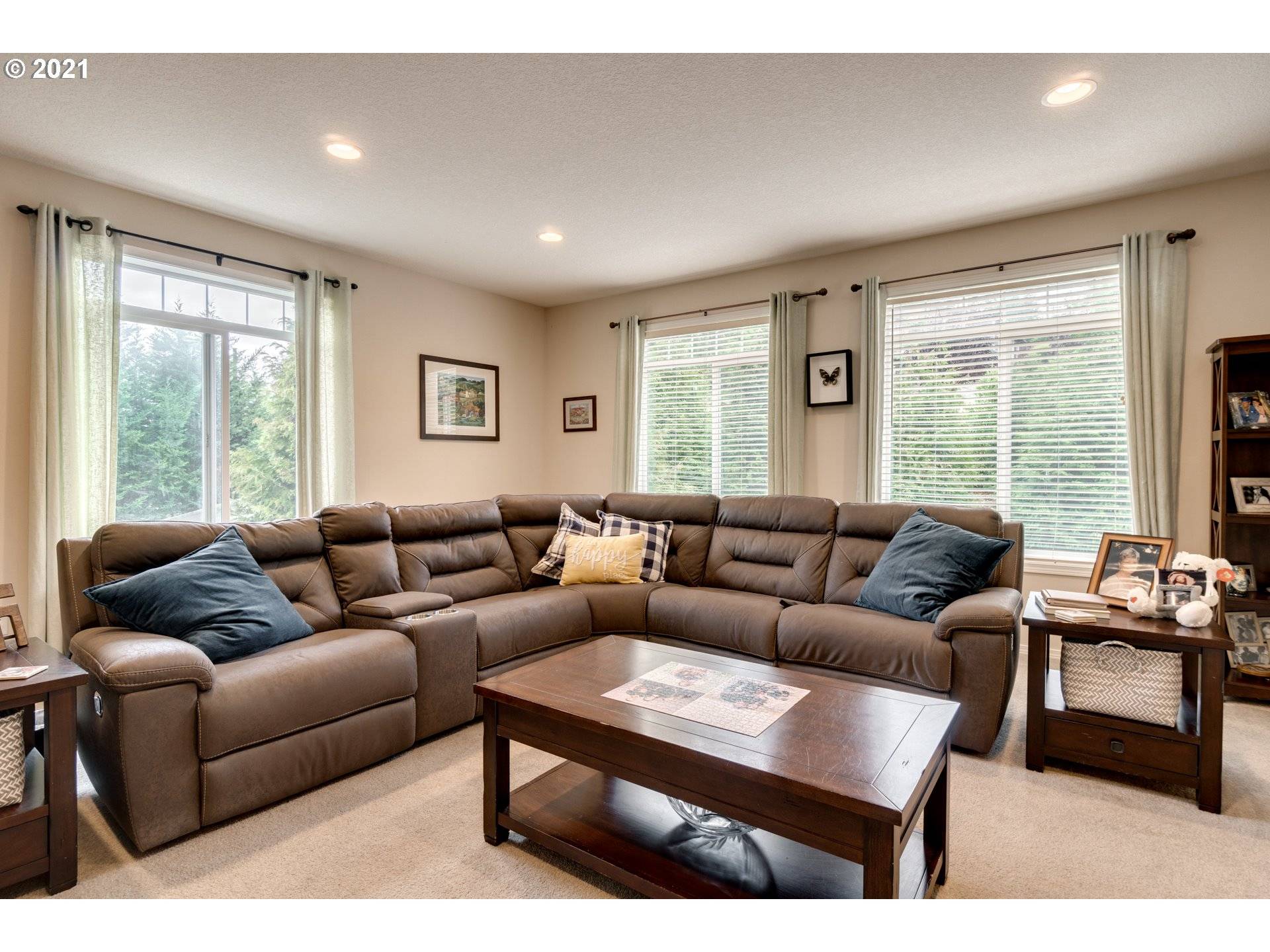Bought with Keller Williams Realty Professionals
$640,000
$649,900
1.5%For more information regarding the value of a property, please contact us for a free consultation.
5 Beds
3.1 Baths
3,795 SqFt
SOLD DATE : 12/27/2021
Key Details
Sold Price $640,000
Property Type Single Family Home
Sub Type Single Family Residence
Listing Status Sold
Purchase Type For Sale
Square Footage 3,795 sqft
Price per Sqft $168
Subdivision Ridgefield
MLS Listing ID 21494754
Sold Date 12/27/21
Style Stories2
Bedrooms 5
Full Baths 3
Year Built 2005
Annual Tax Amount $5,487
Tax Year 2021
Lot Size 9,583 Sqft
Property Sub-Type Single Family Residence
Property Description
Multi-Gen Possibilities + More Private than you think! Formal Living, Family, Dining, Office + Lower Level Living! Hardwoods in Entry, Nook + Kitchen! Open Kitchen w/ Island, Granite, SS Appls + Big Pantry. Vaulted Primary Bedrm w/ Walk-in Closet, Soaking Tub + 2 Sinks. Lower Level could be 5th Bed, Living Area or Separate Living w/access without steps! Upstairs Laundry but Main Level Pantry is plumbed for Washer/Dryer too! 37' Wide Deck! Huge Driveway, Tons of Extra Parking. 1 Garage bay is 33'
Location
State WA
County Clark
Area _50
Zoning RLD-6
Rooms
Basement Daylight, Finished, Separate Living Quarters Apartment Aux Living Unit
Interior
Interior Features Floor3rd, Garage Door Opener, Granite, Hardwood Floors, High Ceilings, High Speed Internet, Laundry, Separate Living Quarters Apartment Aux Living Unit, Soaking Tub, Vaulted Ceiling, Vinyl Floor, Wallto Wall Carpet
Heating Forced Air
Cooling Central Air
Fireplaces Number 1
Fireplaces Type Gas
Appliance Dishwasher, Disposal, Granite, Island, Microwave, Pantry, Plumbed For Ice Maker
Exterior
Exterior Feature Covered Patio, Cross Fenced, Deck, Dog Run, Fenced, Guest Quarters, R V Parking, Sprinkler, Yard
Parking Features Attached, ExtraDeep
Garage Spaces 2.0
View Seasonal, Territorial, Valley
Roof Type Composition
Accessibility AccessibleEntrance, GarageonMain, GroundLevel, MainFloorBedroomBath, Parking
Garage Yes
Building
Lot Description Gentle Sloping, Level, Private, Trees
Story 3
Foundation Concrete Perimeter, Slab
Sewer Public Sewer
Water Public Water
Level or Stories 3
Schools
Elementary Schools Union Ridge
Middle Schools View Ridge
High Schools Ridgefield
Others
Senior Community No
Acceptable Financing Cash, Conventional, FHA, VALoan
Listing Terms Cash, Conventional, FHA, VALoan
Read Less Info
Want to know what your home might be worth? Contact us for a FREE valuation!

Our team is ready to help you sell your home for the highest possible price ASAP







