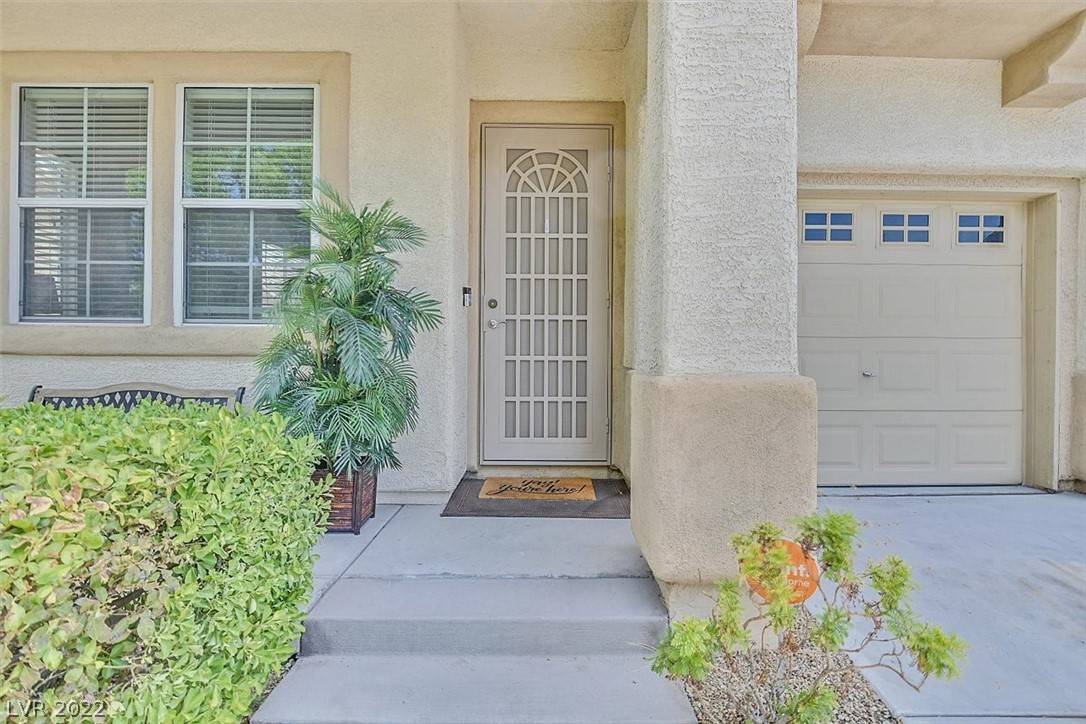$513,500
$519,302
1.1%For more information regarding the value of a property, please contact us for a free consultation.
4 Beds
3 Baths
2,383 SqFt
SOLD DATE : 08/30/2022
Key Details
Sold Price $513,500
Property Type Single Family Home
Sub Type Single Family Residence
Listing Status Sold
Purchase Type For Sale
Square Footage 2,383 sqft
Price per Sqft $215
Subdivision Town Center Assemblage L-Tc 55 #1
MLS Listing ID 2418885
Sold Date 08/30/22
Style Two Story
Bedrooms 4
Full Baths 2
Three Quarter Bath 1
Construction Status Excellent,Resale
HOA Fees $110
HOA Y/N Yes
Year Built 2004
Annual Tax Amount $2,280
Lot Size 5,227 Sqft
Acres 0.12
Property Sub-Type Single Family Residence
Property Description
Spacious, move-in ready, energy-efficient, & Great value best describes this well cared for home. High ceilings add to the spacious feel. All rooms are bright & airy, with lots of light. Wood like vinyl plank flooring, 5-inch baseboards and casing around the windows add to the beauty of this home. Family room boasts custom ceiling fan and stone facade behind the tv. Entertaining is second nature with Stainless steel appliances, & an enormous Granite Island at the hub of the Kitchen. Downstairs Bed & bath. 3 car epoxy floor garage, 3 generous size bedrooms upstairs, loft upstairs. Artificial turf in backyard, loggia covered deck for nice outside entertaining. Gas stub out back for a grill. Open houses Saturday from 12-3. Come one come all and make this house a home for you.
Location
State NV
County Clark
Zoning Single Family
Direction From Deer Springs and Durango, West to Tee Pee, North to Garden Springs, East to 9321 Garden Springs
Interior
Interior Features Bedroom on Main Level, Ceiling Fan(s), Window Treatments
Heating Central, Gas
Cooling Central Air, Electric, Refrigerated
Flooring Carpet, Ceramic Tile
Furnishings Unfurnished
Fireplace No
Window Features Blinds,Double Pane Windows,Low-Emissivity Windows
Appliance Dishwasher, Disposal, Gas Range, Microwave
Laundry Cabinets, Gas Dryer Hookup, Laundry Room, Sink, Upper Level
Exterior
Exterior Feature Barbecue, Porch, Patio, Private Yard, Sprinkler/Irrigation
Parking Features Attached, Epoxy Flooring, Garage, Garage Door Opener, Inside Entrance
Garage Spaces 3.0
Fence Block, Back Yard
Utilities Available Cable Available, Underground Utilities
Water Access Desc Public
Roof Type Tile
Porch Patio, Porch
Garage Yes
Private Pool No
Building
Lot Description Back Yard, Drip Irrigation/Bubblers, Front Yard, Garden, Sprinklers In Rear, Sprinklers In Front, Landscaped, < 1/4 Acre
Faces North
Story 2
Sewer Public Sewer
Water Public
Construction Status Excellent,Resale
Schools
Elementary Schools Darnell Marshall C, Darnell Marshall C
Middle Schools Escobedo Edmundo
High Schools Centennial
Others
HOA Name Town Center Village
HOA Fee Include Association Management,Common Areas,Taxes
Senior Community No
Tax ID 125-19-610-090
Acceptable Financing Cash, Conventional, FHA, VA Loan
Listing Terms Cash, Conventional, FHA, VA Loan
Financing Conventional
Read Less Info
Want to know what your home might be worth? Contact us for a FREE valuation!

Our team is ready to help you sell your home for the highest possible price ASAP

Copyright 2025 of the Las Vegas REALTORS®. All rights reserved.
Bought with David B Dilks Vegas International Properties






