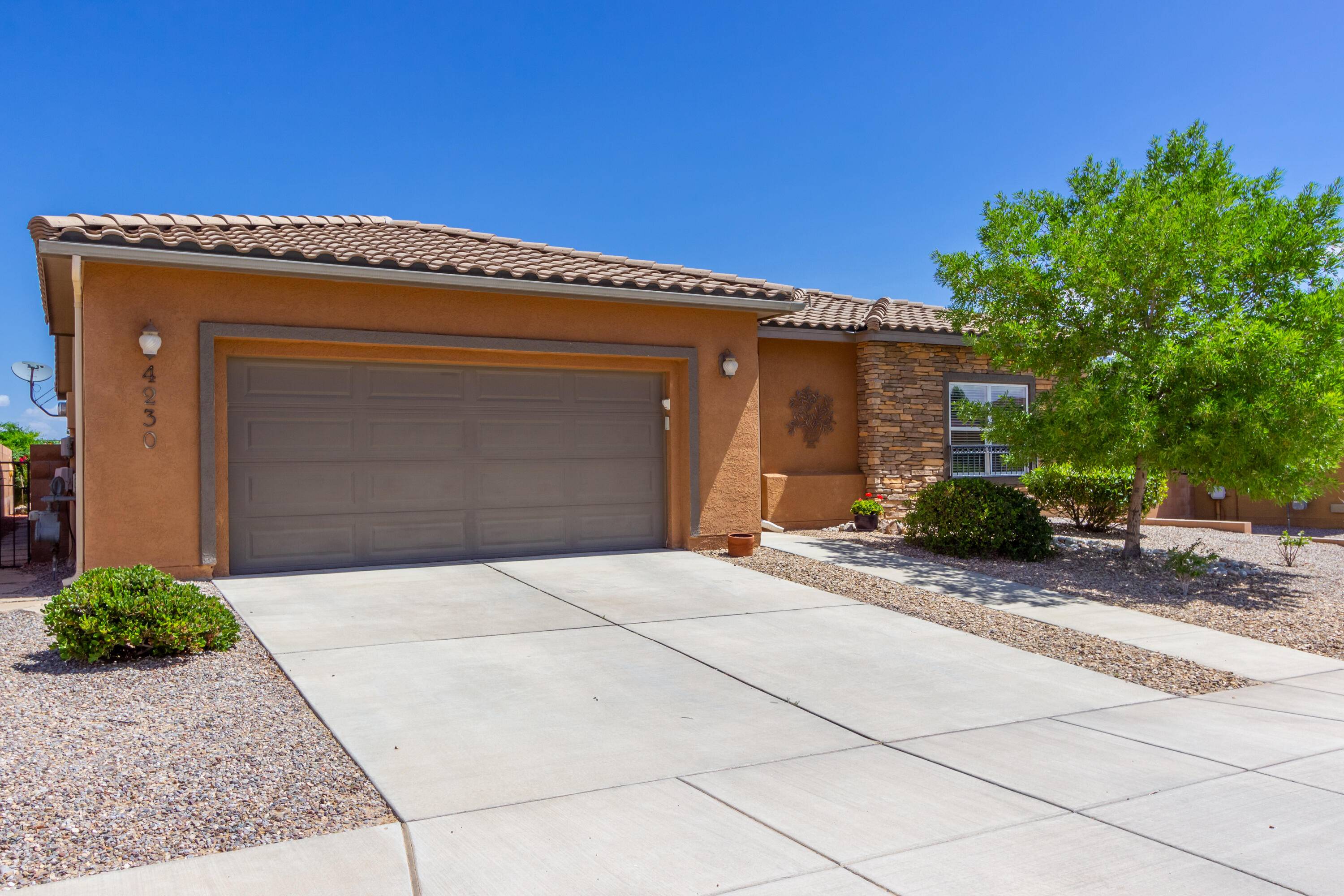Bought with Tierra Madre Realty
$406,000
$406,750
0.2%For more information regarding the value of a property, please contact us for a free consultation.
3 Beds
2 Baths
1,949 SqFt
SOLD DATE : 09/09/2022
Key Details
Sold Price $406,000
Property Type Single Family Home
Sub Type Detached
Listing Status Sold
Purchase Type For Sale
Square Footage 1,949 sqft
Price per Sqft $208
Subdivision Jubilee Los Lunas
MLS Listing ID 1017187
Sold Date 09/09/22
Bedrooms 3
Full Baths 2
Construction Status Resale
HOA Fees $2,040/mo
HOA Y/N Yes
Year Built 2009
Annual Tax Amount $2,502
Lot Size 6,098 Sqft
Acres 0.14
Lot Dimensions Public Records
Property Sub-Type Detached
Property Description
The home exudes elegance...yet feels so comfortable & relaxed! Unbelievably well maintained w/upgrades during the ownership tenure in addition to those when it was built. Backyard is set up perfectly to enjoy UNOBSTRUCTED views w/water feature, lush/mature landscaping, extended covered patio w/afternoon/ evening shade. The interior has everything you would want too: new custom fireplace graces the open living/dining/kitchen area. With lots of cabinets, pantry, under cabinet lighting & bar seating for entertaining you'll love preparing meals in this generous kitchen. The split plan has 3 oversized bedrooms. Wide interior doors, extra cabs in laundry, oversized garage, hot H2O control, whole-house humidifier, Solaro Day Lights & MORE!! Don't forget all the amenities in this 55+ community!
Location
State NM
County Valencia
Area 701 - W Los Lunas
Interior
Interior Features Breakfast Bar, Breakfast Area, Ceiling Fan(s), Dual Sinks, Entrance Foyer, High Speed Internet, Living/ Dining Room, Main Level Master, Pantry, Shower Only, Separate Shower, Cable T V
Heating Central, Forced Air, Natural Gas
Cooling Central Air, Refrigerated
Flooring Carpet, Tile
Fireplaces Number 1
Fireplaces Type Blower Fan, Glass Doors, Gas Log
Fireplace Yes
Appliance Dryer, Dishwasher, Free-Standing Gas Range, Disposal, Humidifier, Microwave, Refrigerator, Self Cleaning Oven, Washer
Laundry Washer Hookup, Electric Dryer Hookup, Gas Dryer Hookup
Exterior
Exterior Feature Private Yard, Sprinkler/ Irrigation
Parking Features Attached, Finished Garage, Garage, Oversized
Garage Spaces 2.0
Garage Description 2.0
Fence Wall
Pool Community
Community Features Gated
Utilities Available Cable Connected, Electricity Connected, Natural Gas Connected, Phone Connected, Sewer Connected, Water Connected
View Y/N Yes
Water Access Desc Public
Roof Type Pitched, Tile
Accessibility Wheelchair Access
Porch Covered, Patio
Private Pool No
Building
Lot Description Landscaped, Planned Unit Development, Views, Xeriscape
Faces South
Story 1
Entry Level One
Sewer Public Sewer
Water Public
Level or Stories One
New Construction No
Construction Status Resale
Others
HOA Fee Include Clubhouse,Common Areas,Maintenance Grounds,Pool(s),Road Maintenance,Tennis Courts
Senior Community Yes
Tax ID 1 006 039 201 095 000000
Security Features Smoke Detector(s)
Acceptable Financing Cash, Conventional, FHA, VA Loan
Listing Terms Cash, Conventional, FHA, VA Loan
Financing Conventional
Read Less Info
Want to know what your home might be worth? Contact us for a FREE valuation!

Our team is ready to help you sell your home for the highest possible price ASAP






