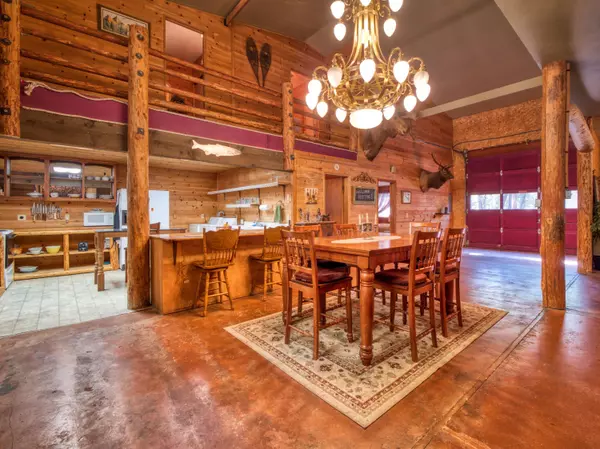$500,000
$599,900
16.7%For more information regarding the value of a property, please contact us for a free consultation.
3 Beds
2 Baths
2,600 SqFt
SOLD DATE : 11/15/2021
Key Details
Sold Price $500,000
Property Type Single Family Home
Sub Type Single Family Residence
Listing Status Sold
Purchase Type For Sale
Square Footage 2,600 sqft
Price per Sqft $192
MLS Listing ID 220118103
Sold Date 11/15/21
Style Other
Bedrooms 3
Full Baths 2
Year Built 1988
Annual Tax Amount $2,050
Lot Size 15.300 Acres
Acres 15.3
Lot Dimensions 15.3
Property Sub-Type Single Family Residence
Property Description
Sitting on just over 15 mostly flat usable acres adjacent to the Illinois River with private river access and backing up to BLM land - This unique 2,400 sq ft industrial style home features a wide open floor plan with soaring ceilings and an enormous vintage chandelier. Perfectly blending a warm homey feel with incredible practical uses. Cord wood style log wall, finished cement floors and a roll up door that allows for vehicle access into the main living area. Unload your U-Haul in no time - This home is a must see! This property features a one of a kind 200 sq ft guest treehouse which includes a private shower and toilet. Tucked behind the home you'll find a large, fenced and irrigated gardening area with 3 shipping containers. Owner has three parcels all next to each other and the seller is interested in selling all together or separately. Great opportunity for a grow or just a place to enjoy some peace and privacy. This won't last long!
Location
State OR
County Josephine
Direction From I-5, Take exit 55 for US-199/Redwood Hwy toward Crescent City. Continue 33.8 Miles. Take 2nd driveway between guard rails on the left hand side. There are two signs in the ground.
Rooms
Basement None
Interior
Interior Features Built-in Features, Kitchen Island, Open Floorplan, Primary Downstairs, Vaulted Ceiling(s)
Heating Electric, Oil
Cooling Wall/Window Unit(s)
Fireplaces Type Electric, Primary Bedroom
Fireplace Yes
Exterior
Exterior Feature Deck
Parking Features Attached Carport, Driveway, Gravel, No Garage, RV Access/Parking, Other
Garage Spaces 1.0
Roof Type Composition
Total Parking Spaces 1
Garage Yes
Building
Lot Description Garden, Level, Marketable Timber, Sloped, Wooded
Foundation Slab
Water Well
Architectural Style Other
Level or Stories Two
Structure Type Frame
New Construction No
Schools
High Schools Illinois Valley High
Others
Senior Community No
Tax ID R335502
Security Features Carbon Monoxide Detector(s),Smoke Detector(s)
Acceptable Financing Cash, Conventional
Listing Terms Cash, Conventional
Special Listing Condition Standard
Read Less Info
Want to know what your home might be worth? Contact us for a FREE valuation!

Our team is ready to help you sell your home for the highest possible price ASAP








