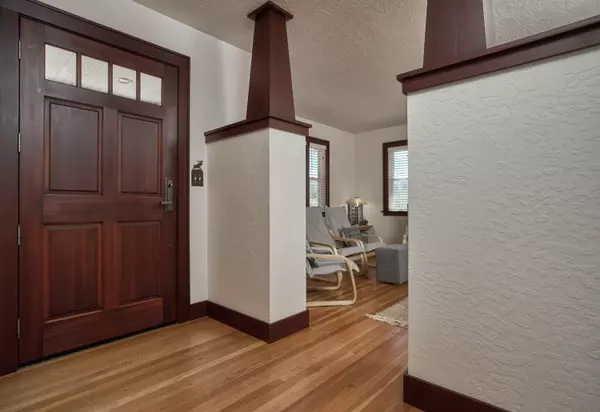$453,000
$463,000
2.2%For more information regarding the value of a property, please contact us for a free consultation.
2 Beds
2 Baths
1,220 SqFt
SOLD DATE : 10/01/2021
Key Details
Sold Price $453,000
Property Type Single Family Home
Sub Type Single Family Residence
Listing Status Sold
Purchase Type For Sale
Square Footage 1,220 sqft
Price per Sqft $371
MLS Listing ID 220123156
Sold Date 10/01/21
Style Craftsman
Bedrooms 2
Full Baths 1
Half Baths 1
Year Built 2000
Annual Tax Amount $2,018
Lot Size 5.000 Acres
Acres 5.0
Lot Dimensions 5.0
Property Sub-Type Single Family Residence
Property Description
This charming, custom-built Craftsman home offers both spectacular mountain views and privacy. It sits on five park-like acres with gently sloping meadows and wooded paths. Built in 2000, the 1220 sq. ft. bungalow-style layout offers plenty of natural light that highlights the home's solid oak floors and beautiful mahogany-accented cabinetry. Other custom features include a spacious primary bath with tiled shower, separate tub with tile surround, plus laundry closet, and a unique vintage-style guest bath. You'll be able to enjoy million-dollar views of
the Siskiyou Mountain range while relaxing on the patio, and there's a detached garage with ample shelving. With two seasonal creeks and a pond, this would make a perfect horse property – just six minutes from town and all the amenities. This is a cozy, one-of-a-kind custom home full of warm woods and character that will take your breath away.
Location
State OR
County Josephine
Direction From Cave Junction take Caves Highway (46) east 3.9 miles, turn left on Tycer Crossing and turn into second driveway on the left
Rooms
Basement None
Interior
Interior Features Primary Downstairs
Heating Electric, Heat Pump
Cooling Heat Pump
Window Features Double Pane Windows,Wood Frames
Exterior
Parking Features Detached
Garage Spaces 1.0
Waterfront Description Creek
Roof Type Composition
Total Parking Spaces 1
Garage Yes
Building
Lot Description Level
Foundation Concrete Perimeter
Water Well
Architectural Style Craftsman
Level or Stories One
Structure Type Frame
New Construction No
Schools
High Schools Illinois Valley High
Others
Senior Community No
Tax ID R329026
Security Features Carbon Monoxide Detector(s),Smoke Detector(s)
Acceptable Financing Cash, Conventional, VA Loan
Listing Terms Cash, Conventional, VA Loan
Special Listing Condition Standard
Read Less Info
Want to know what your home might be worth? Contact us for a FREE valuation!

Our team is ready to help you sell your home for the highest possible price ASAP








