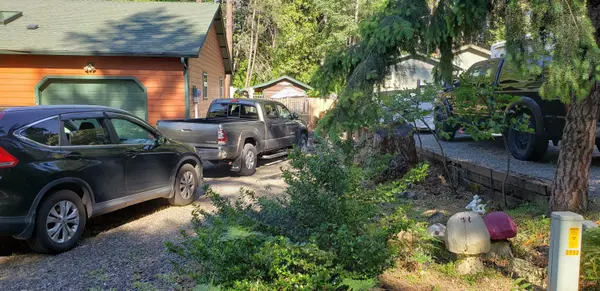$280,000
$259,500
7.9%For more information regarding the value of a property, please contact us for a free consultation.
2 Beds
2 Baths
1,632 SqFt
SOLD DATE : 07/21/2021
Key Details
Sold Price $280,000
Property Type Single Family Home
Sub Type Single Family Residence
Listing Status Sold
Purchase Type For Sale
Square Footage 1,632 sqft
Price per Sqft $171
Subdivision Robinwood Estates Subdivision
MLS Listing ID 220123830
Sold Date 07/21/21
Style Craftsman
Bedrooms 2
Full Baths 1
Half Baths 1
Year Built 2006
Annual Tax Amount $1,476
Lot Size 10,454 Sqft
Acres 0.24
Lot Dimensions 0.24
Property Sub-Type Single Family Residence
Property Description
Unique in a beautiful way. Custom built home, with lots of amenities. Home has a kitchen with lots of cabinetry and special counters . Very open floor plan with an Island that separates the dining area and living room. Special places where you can place your own style of decor. Laminate flooring thru out the home Ceiling fans and Skylight.. A certified wood burning stove in the living room, plus, a heat pump. Home is very solid, with concrete block filled with concrete & rebar, plus extra insulation, for great energy efficiency . A handy dandy pantry for extra storage. owner says home is wired for data. Low maintenance landscaped yard, front and back. Tool Shed and pergola in the back yard too.
Also has room for RV parking.Asphalt driveway to main street.
Location
State OR
County Josephine
Community Robinwood Estates Subdivision
Rooms
Basement None
Interior
Interior Features Ceiling Fan(s), Kitchen Island, Open Floorplan, Pantry, Shower/Tub Combo, Wired for Data
Heating Free-Standing, Heat Pump, Wood
Cooling Heat Pump
Window Features Double Pane Windows,Skylight(s),Vinyl Frames
Exterior
Exterior Feature Deck
Parking Features Asphalt, Concrete, Driveway, Garage Door Opener, Gravel, RV Access/Parking
Garage Spaces 1.0
Roof Type Composition
Total Parking Spaces 1
Garage Yes
Building
Lot Description Fenced, Landscaped, Level
Foundation Block, Stemwall
Builder Name owner
Water Public
Architectural Style Craftsman
Level or Stories One
Structure Type Frame
New Construction No
Schools
High Schools Illinois Valley High
Others
Senior Community No
Tax ID R330263
Security Features Carbon Monoxide Detector(s),Smoke Detector(s)
Acceptable Financing Cash, Conventional, FHA, USDA Loan, VA Loan
Listing Terms Cash, Conventional, FHA, USDA Loan, VA Loan
Special Listing Condition Standard
Read Less Info
Want to know what your home might be worth? Contact us for a FREE valuation!

Our team is ready to help you sell your home for the highest possible price ASAP






