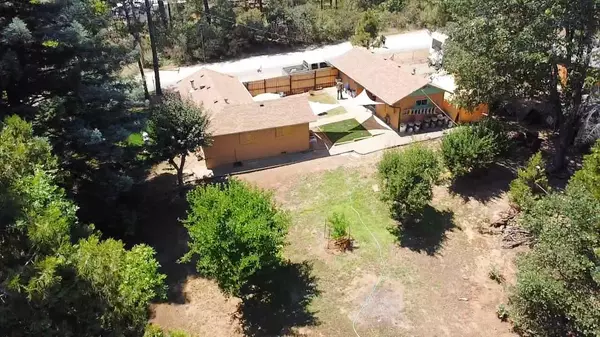$276,000
$259,000
6.6%For more information regarding the value of a property, please contact us for a free consultation.
1 Bed
1 Bath
576 SqFt
SOLD DATE : 09/14/2021
Key Details
Sold Price $276,000
Property Type Single Family Home
Sub Type Single Family Residence
Listing Status Sold
Purchase Type For Sale
Square Footage 576 sqft
Price per Sqft $479
MLS Listing ID 220126499
Sold Date 09/14/21
Style Ranch
Bedrooms 1
Full Baths 1
Year Built 1963
Annual Tax Amount $661
Lot Size 2.250 Acres
Acres 2.25
Lot Dimensions 2.25
Property Sub-Type Single Family Residence
Property Description
Back on the market at NO fault of the property!! Don't let the square footage fool you here!! This property has a TON to offer! The home and property is immaculately cared for. The property is 2.25 level acres with redwood, apple, peaches, fig, pear trees, a 16ft x 20ft new SHOP, with an additional one car garage, 10ft X 10ft cold storage, new green lawn with your own mini vineyard, Artesian well with 5000 gallon water holding tank, new pressure tank, newly built wood shed even includes some wood for you, property is fully fenced with plenty of RV space for parking. Now for the home-new roof, new windows, new gutters, new exterior and interior paint, new kitchen appliances, all new lighting and fans, beautiful blue pine wood floors and updated plumbing in the bathroom.
Pride of ownership shines through here! This won't last long!
Location
State OR
County Josephine
Direction Take 199 to left on Caves Hwy -left on Laure Lane, GPs take you there too.
Interior
Interior Features Ceiling Fan(s)
Heating Propane, Wood
Cooling None
Fireplaces Type Propane, Wood Burning
Fireplace Yes
Window Features Double Pane Windows
Exterior
Exterior Feature Courtyard
Parking Features Detached, RV Access/Parking, Workshop in Garage
Garage Spaces 1.0
Roof Type Composition
Total Parking Spaces 1
Garage Yes
Building
Lot Description Garden, Landscaped, Level, Pasture
Foundation Block
Water Well
Architectural Style Ranch
Level or Stories One
Structure Type Frame
New Construction No
Schools
High Schools Illinois Valley High
Others
Senior Community No
Tax ID R330674
Security Features Carbon Monoxide Detector(s),Smoke Detector(s)
Acceptable Financing Cash, Conventional, FHA, USDA Loan, VA Loan
Listing Terms Cash, Conventional, FHA, USDA Loan, VA Loan
Special Listing Condition Standard
Read Less Info
Want to know what your home might be worth? Contact us for a FREE valuation!

Our team is ready to help you sell your home for the highest possible price ASAP








