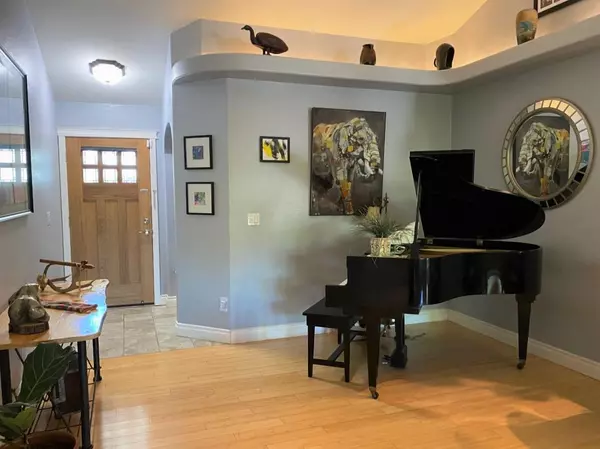$390,000
$399,500
2.4%For more information regarding the value of a property, please contact us for a free consultation.
3 Beds
3 Baths
1,725 SqFt
SOLD DATE : 09/15/2021
Key Details
Sold Price $390,000
Property Type Single Family Home
Sub Type Single Family Residence
Listing Status Sold
Purchase Type For Sale
Square Footage 1,725 sqft
Price per Sqft $226
Subdivision Mountain Valley Subdivision
MLS Listing ID 220126736
Sold Date 09/15/21
Style Craftsman
Bedrooms 3
Full Baths 2
Half Baths 1
Year Built 2005
Annual Tax Amount $2,372
Lot Size 8,712 Sqft
Acres 0.2
Lot Dimensions 0.2
Property Sub-Type Single Family Residence
Property Description
Wow!! A fabulous & spacious 1,725 sq. ft. home finished in 2006. Set in a nice & quiet neighborhood, it has 3 bedrms & 2.5 baths, a large open floor plan, vaulted ceilings, window coverings, bamboo floors thru out except tile in the kitchen, laundry & bathrms, 5-years-old granite kitchen counter tops, a breakfast bar, beautiful Hickory cabinets, a nice fireplace, front & back porches, sliding glass doors from the dining room & master bedrm to the covered back deck (approx. 47'x12' Veranda decking) & Therapy SPA & Sauna, 32'-wide 2-car garage with a storage attic & a lift to move items into the attic, a carport on a concrete slab, & beautifully landscaped front & back yards. The master bedrm has a large walk-in closet, & a master bathrm with a solar tube & a nice walk-in shower place. This home is handicap compatible. There is a brand new dishwasher, 4 security cameras, & ceiling fans thru out. Home warranty provided. This home has too many features to mention here. This is a MUST SEE.
Location
State OR
County Josephine
Community Mountain Valley Subdivision
Direction From Hwy 199 South, before getting into Cave Junction, make a left on Hanby Ln, then a right on Mountain Valley Way, and a left on Tennessee View Lane; ; the house is on the left at the end.
Rooms
Basement None
Interior
Interior Features Smart Light(s), Breakfast Bar, Built-in Features, Ceiling Fan(s), Double Vanity, Fiberglass Stall Shower, Granite Counters, Linen Closet, Open Floorplan, Pantry, Shower/Tub Combo, Smart Thermostat, Solar Tube(s), Solid Surface Counters, Spa/Hot Tub, Tile Counters, Tile Shower, Vaulted Ceiling(s), Walk-In Closet(s)
Heating Electric, Heat Pump
Cooling Heat Pump
Fireplaces Type Electric, Living Room, Primary Bedroom
Fireplace Yes
Window Features Double Pane Windows,Vinyl Frames
Exterior
Exterior Feature Spa/Hot Tub
Parking Features Attached, Attached Carport, Concrete, Garage Door Opener, Storage
Garage Spaces 2.0
Roof Type Composition
Accessibility Accessible Bedroom, Accessible Closets, Accessible Doors, Accessible Entrance, Accessible Full Bath, Accessible Hallway(s), Accessible Kitchen, Grip-Accessible Features, Smart Technology
Total Parking Spaces 2
Garage Yes
Building
Lot Description Fenced, Garden, Landscaped, Sprinklers In Front, Sprinklers In Rear
Foundation Concrete Perimeter
Water Public
Architectural Style Craftsman
Level or Stories One
Structure Type Frame
New Construction No
Schools
High Schools Illinois Valley High
Others
Senior Community No
Tax ID R343433
Security Features Carbon Monoxide Detector(s),Security System Owned,Smoke Detector(s)
Acceptable Financing Cash, Conventional, FHA, FMHA, USDA Loan, VA Loan
Listing Terms Cash, Conventional, FHA, FMHA, USDA Loan, VA Loan
Special Listing Condition Standard
Read Less Info
Want to know what your home might be worth? Contact us for a FREE valuation!

Our team is ready to help you sell your home for the highest possible price ASAP








