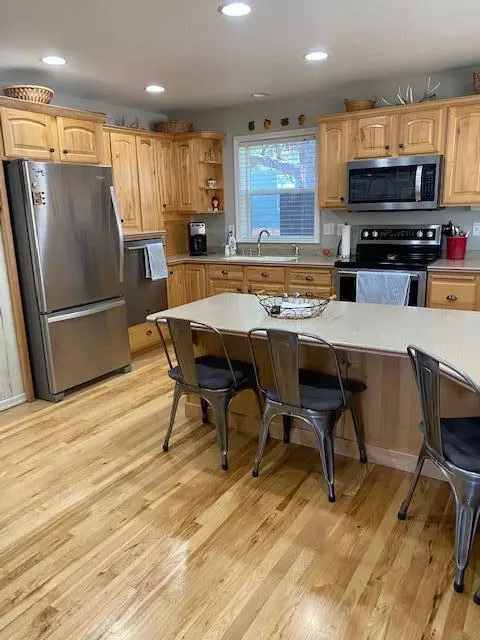$335,000
$349,000
4.0%For more information regarding the value of a property, please contact us for a free consultation.
3 Beds
2 Baths
2,443 SqFt
SOLD DATE : 09/02/2021
Key Details
Sold Price $335,000
Property Type Single Family Home
Sub Type Single Family Residence
Listing Status Sold
Purchase Type For Sale
Square Footage 2,443 sqft
Price per Sqft $137
MLS Listing ID 220126792
Sold Date 09/02/21
Style Ranch
Bedrooms 3
Full Baths 2
Year Built 1950
Annual Tax Amount $2,478
Lot Size 0.460 Acres
Acres 0.46
Lot Dimensions 0.46
Property Sub-Type Single Family Residence
Property Description
PRIDE OF OWNERSHIP! Canyon City home on .23 of an acre w/curb appeal, 2443 sq ft w/finished basement, 3 bedroom, 2 bath, beautifully upgraded kitchen w/island sitting, computer hook up, Corian counter tops, Hickory cabinets, slide out drawers, appliance garage, heightened dishwasher, range w/convection oven & pantry cupboard, dining room features Wainscoting, counter space for entertaining & pantry shelving, living room upstairs has a large custom built book shelf, utility room w/tile flooring, pantry shelving & counter for folding clothes or crafts, remodeled master bath w/vanity, wheel chair accessible shower & walk in closet, basement features 2 office space areas, 1 bedroom, additional living room, mechanic room w/forced air furnace, oil furnace, vinyl siding & windows, sidewalks, landscaped w/drip system in flower beds, wood back fence, white vinyl fencing in the front, covered wood shed, gravel drive, detached 3 car garage w/shop area & concrete floors. $349,000 #1067
Location
State OR
County Grant
Rooms
Basement Finished
Interior
Interior Features Breakfast Bar, Pantry, Shower/Tub Combo
Heating Electric, Forced Air, Oil
Cooling Wall/Window Unit(s)
Window Features Vinyl Frames
Exterior
Exterior Feature Patio
Parking Features Detached, Driveway
Garage Spaces 3.0
Roof Type Metal
Total Parking Spaces 3
Garage Yes
Building
Lot Description Drip System, Fenced, Landscaped, Level
Foundation Stemwall
Water Public
Architectural Style Ranch
Level or Stories Two
Structure Type Frame
New Construction No
Schools
High Schools Grant Union Jr/Sr High
Others
Senior Community No
Tax ID 1440
Security Features Carbon Monoxide Detector(s),Smoke Detector(s)
Acceptable Financing Cash, Conventional, FHA, VA Loan
Listing Terms Cash, Conventional, FHA, VA Loan
Special Listing Condition Standard
Read Less Info
Want to know what your home might be worth? Contact us for a FREE valuation!

Our team is ready to help you sell your home for the highest possible price ASAP








