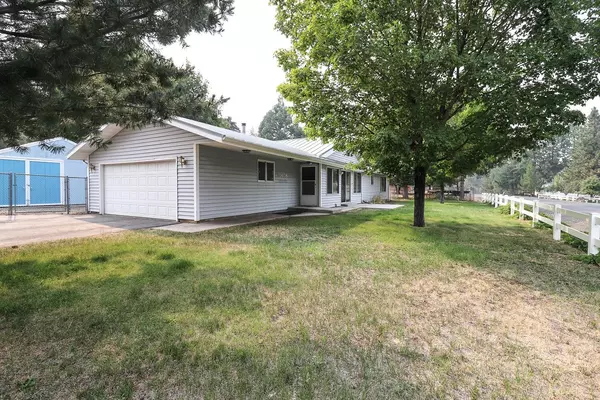$295,000
$295,000
For more information regarding the value of a property, please contact us for a free consultation.
3 Beds
2 Baths
1,378 SqFt
SOLD DATE : 11/18/2021
Key Details
Sold Price $295,000
Property Type Single Family Home
Sub Type Single Family Residence
Listing Status Sold
Purchase Type For Sale
Square Footage 1,378 sqft
Price per Sqft $214
Subdivision Klamath River Acres -Fifth Addition
MLS Listing ID 220127236
Sold Date 11/18/21
Style Ranch
Bedrooms 3
Full Baths 2
Year Built 1979
Annual Tax Amount $1,223
Lot Size 0.540 Acres
Acres 0.54
Lot Dimensions 0.54
Property Sub-Type Single Family Residence
Property Description
The community of Keno is just a short 20 minute drive from Klamath Falls. An abundance of birds and other wildlife dwell near the Klamath River, which makes its way through the center of town. This adorable community is host to plenty of boating, fishing, and hiking adventures. Don't miss your opportunity to call it home! 11408 White Goose Drive is a comfortable 3 bedroom 2 bathroom home nestled on a half acre with community access to the Klamath River. Features include beautiful knotty pine vaulted ceilings, a spacious kitchen, and an attached double car garage. The yard is fenced and also includes a shed with double bay doors and concrete floor. Septic was replaced in 2017 and a new roof was installed in 2018. Don't wait to make this home yours!
Location
State OR
County Klamath
Community Klamath River Acres -Fifth Addition
Direction Take Hwy 66 towards Keno. At the fork take a left onto Keno Worden Rd. L onto White Goose. Home is on your R.
Interior
Interior Features Ceiling Fan(s), Fiberglass Stall Shower, Laminate Counters, Vaulted Ceiling(s)
Heating Natural Gas
Cooling None
Fireplaces Type Wood Burning
Fireplace Yes
Window Features Aluminum Frames
Exterior
Exterior Feature Patio
Parking Features Attached, Driveway, RV Access/Parking
Garage Spaces 2.0
Roof Type Metal
Total Parking Spaces 2
Garage Yes
Building
Lot Description Corner Lot, Fenced, Level
Foundation Concrete Perimeter
Water Public
Architectural Style Ranch
Level or Stories One
Structure Type Frame
New Construction No
Schools
High Schools Henley High
Others
Senior Community No
Tax ID R622375
Security Features Carbon Monoxide Detector(s),Smoke Detector(s)
Acceptable Financing Cash, Conventional, USDA Loan, VA Loan
Listing Terms Cash, Conventional, USDA Loan, VA Loan
Special Listing Condition Standard
Read Less Info
Want to know what your home might be worth? Contact us for a FREE valuation!

Our team is ready to help you sell your home for the highest possible price ASAP








