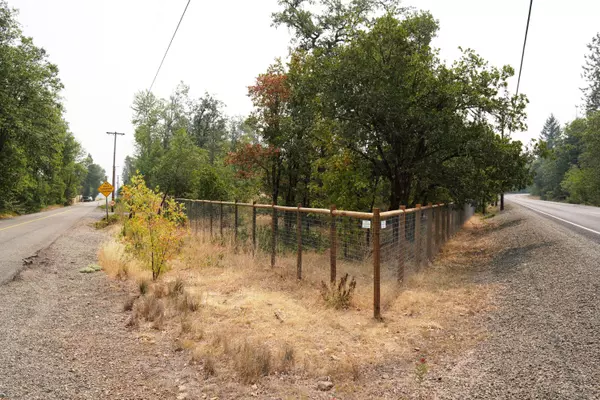$400,000
$389,000
2.8%For more information regarding the value of a property, please contact us for a free consultation.
2 Beds
2 Baths
1,164 SqFt
SOLD DATE : 10/04/2021
Key Details
Sold Price $400,000
Property Type Manufactured Home
Sub Type Manufactured On Land
Listing Status Sold
Purchase Type For Sale
Square Footage 1,164 sqft
Price per Sqft $343
MLS Listing ID 220129534
Sold Date 10/04/21
Style Other
Bedrooms 2
Full Baths 2
Year Built 1994
Annual Tax Amount $1,222
Lot Size 6.390 Acres
Acres 6.39
Lot Dimensions 6.39
Property Sub-Type Manufactured On Land
Property Description
6.36 acres of level usable land partially treed & cleared located on a dead end road. 2 bed, 2 bath manufactured home built 1994. Fully insulated & paneled 12'x12' pump house with 100 amp service, pressure tank, irrigation control box & 6 part dosatron fertilizer injector system. 8' privacy fence w/ 10' cross fence facing Rockydale, 6' post and beam cross fencing & 8' automatic security gate at main entrance. 75'x200' pad w/ separate entrance. (7) 30'x175' & (3) 20'x100' hoop houses fully irrigated and controlled by aforementioned pump house wired with 20 amp circuit. Well produces 20gpm. This property boasts seclusion and could be a great horse property. This home will not finance due to being relocated. Seller will carry with half down to qualified buyer. All information deemed reliable, but not guaranteed.
Location
State OR
County Josephine
Direction South 199, Left on Rockydale, Left on Martin to address on Right.
Interior
Interior Features Ceiling Fan(s), Laminate Counters, Shower/Tub Combo, Vaulted Ceiling(s)
Heating Electric, Heat Pump
Cooling Heat Pump
Window Features Double Pane Windows,Vinyl Frames
Exterior
Parking Features Gated, Gravel, No Garage, RV Access/Parking
Roof Type Composition
Garage No
Building
Lot Description Level, Wooded
Foundation Block, Pillar/Post/Pier
Water Well
Architectural Style Other
Level or Stories One
Structure Type Manufactured House
New Construction No
Schools
High Schools Illinois Valley High
Others
Senior Community No
Tax ID R331044
Security Features Carbon Monoxide Detector(s),Smoke Detector(s)
Acceptable Financing Cash, Owner Will Carry
Listing Terms Cash, Owner Will Carry
Special Listing Condition Standard
Read Less Info
Want to know what your home might be worth? Contact us for a FREE valuation!

Our team is ready to help you sell your home for the highest possible price ASAP








