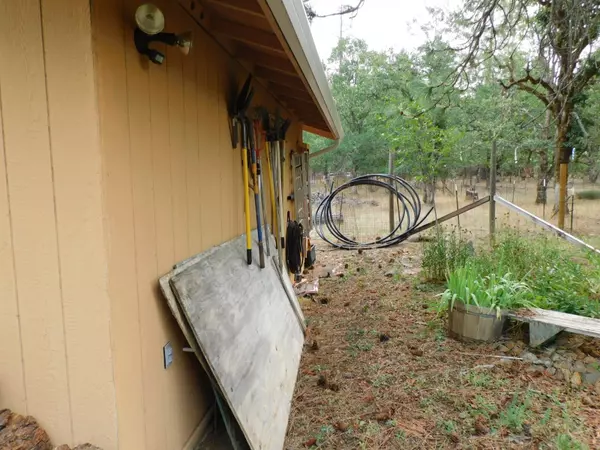$350,000
$391,000
10.5%For more information regarding the value of a property, please contact us for a free consultation.
4 Beds
2 Baths
2,150 SqFt
SOLD DATE : 03/31/2022
Key Details
Sold Price $350,000
Property Type Single Family Home
Sub Type Single Family Residence
Listing Status Sold
Purchase Type For Sale
Square Footage 2,150 sqft
Price per Sqft $162
MLS Listing ID 220129648
Sold Date 03/31/22
Style Ranch
Bedrooms 4
Full Baths 2
Year Built 1976
Annual Tax Amount $1,542
Lot Size 1.120 Acres
Acres 1.12
Lot Dimensions 1.12
Property Sub-Type Single Family Residence
Property Description
Spacious Ranch Style 4 bedroom home in the heart of the Illinois Valley. Plenty of garden area and a well maintained yard and cabana. So its all business in the front and party in the back!
This is a perfect quiet location close to all of the local amenities yet secluded and private.
Set back from the road, fully fenced and it receives full sun year round. Definitely worth a visit, it has so much to offer!
Location
State OR
County Josephine
Direction From 199 highway, turn on Caves Highway (46). Go 2 miles to Holland Loop and turn right. Go 3 miles to the second Dick George Road and turn right . Go 1 mile to Shadywood, turn right. home is on left
Rooms
Basement None
Interior
Interior Features Pantry, Shower/Tub Combo, Walk-In Closet(s)
Heating Electric, Wood
Cooling Wall/Window Unit(s)
Fireplaces Type Living Room, Wood Burning
Fireplace Yes
Window Features Double Pane Windows,Vinyl Frames
Exterior
Exterior Feature Courtyard
Parking Features Detached Carport, Driveway, Garage Door Opener, Gated, Gravel
Garage Spaces 1.0
Roof Type Asphalt,Composition
Accessibility Accessible Bedroom, Accessible Closets, Accessible Doors, Accessible Hallway(s), Accessible Kitchen
Porch true
Total Parking Spaces 1
Garage Yes
Building
Lot Description Fenced, Garden, Landscaped, Level
Foundation Slab
Water Well
Architectural Style Ranch
Level or Stories One
Structure Type Frame
New Construction No
Schools
High Schools Illinois Valley High
Others
Senior Community No
Tax ID R331426
Security Features Smoke Detector(s)
Acceptable Financing Cash, Conventional, FHA, Private Financing Available, USDA Loan, VA Loan
Listing Terms Cash, Conventional, FHA, Private Financing Available, USDA Loan, VA Loan
Special Listing Condition Standard
Read Less Info
Want to know what your home might be worth? Contact us for a FREE valuation!

Our team is ready to help you sell your home for the highest possible price ASAP








