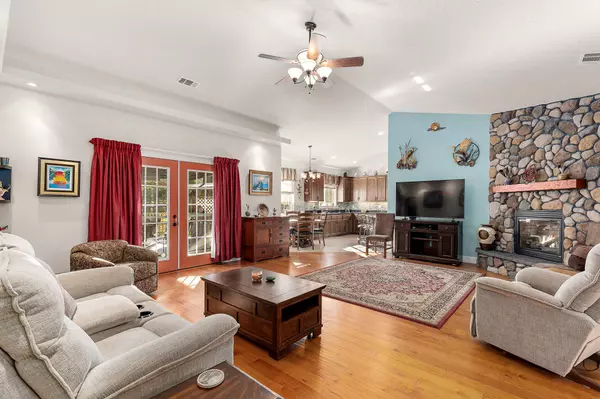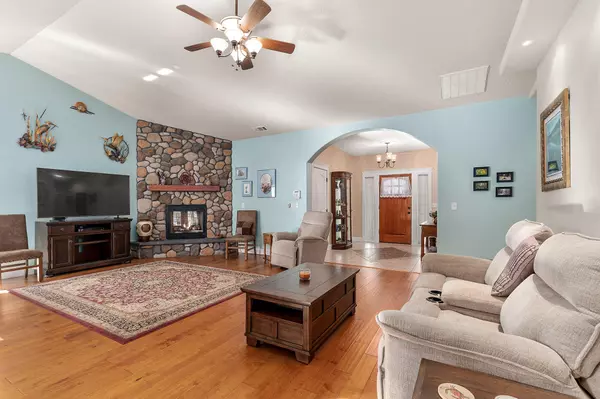$410,000
$425,000
3.5%For more information regarding the value of a property, please contact us for a free consultation.
3 Beds
2 Baths
1,867 SqFt
SOLD DATE : 12/08/2021
Key Details
Sold Price $410,000
Property Type Single Family Home
Sub Type Single Family Residence
Listing Status Sold
Purchase Type For Sale
Square Footage 1,867 sqft
Price per Sqft $219
MLS Listing ID 220133935
Sold Date 12/08/21
Style Contemporary
Bedrooms 3
Full Baths 2
Condo Fees $324
HOA Fees $324
Year Built 2006
Annual Tax Amount $2,382
Lot Size 0.790 Acres
Acres 0.79
Lot Dimensions 0.79
Property Sub-Type Single Family Residence
Property Description
Fabulous home on about 3/4 of an acre in a gated community with river access. This lovely home was built in 2006 and features hardwood floors, vaulted ceilings, granite counters, stainless steel appliances, breakfast bar and tons of storage. The beautiful master suite has dual sinks and two closets - one a walk-in. Living room/great room boasts a stunning rock fireplace with french doors to the expansive covered deck with outdoor kitchen and lovingly landscaped backyard, beautiful views of the mountains and a walking path to the river. This home also has RV parking with full hookups - the complete package!
Location
State OR
County Josephine
Direction From Highway 199, right on Lister, left on Kerby, right on Schumacher, left onto E. Forks to property on the left.
Interior
Interior Features Breakfast Bar, Ceiling Fan(s), Granite Counters, Pantry, Vaulted Ceiling(s), Walk-In Closet(s)
Heating Heat Pump
Cooling Heat Pump
Fireplaces Type Gas, Great Room
Fireplace Yes
Window Features Wood Frames
Exterior
Exterior Feature Deck, Outdoor Kitchen
Parking Features Attached, RV Access/Parking
Garage Spaces 3.0
Amenities Available Other
Roof Type Composition
Total Parking Spaces 3
Garage Yes
Building
Lot Description Fenced, Garden, Landscaped, Sprinkler Timer(s), Sprinklers In Front, Sprinklers In Rear
Foundation Concrete Perimeter
Water Public
Architectural Style Contemporary
Level or Stories One
Structure Type Frame
New Construction No
Schools
High Schools Check With District
Others
Senior Community No
Tax ID R343798
Security Features Carbon Monoxide Detector(s),Smoke Detector(s)
Acceptable Financing Cash, Conventional, FHA, VA Loan
Listing Terms Cash, Conventional, FHA, VA Loan
Special Listing Condition Standard
Read Less Info
Want to know what your home might be worth? Contact us for a FREE valuation!

Our team is ready to help you sell your home for the highest possible price ASAP








