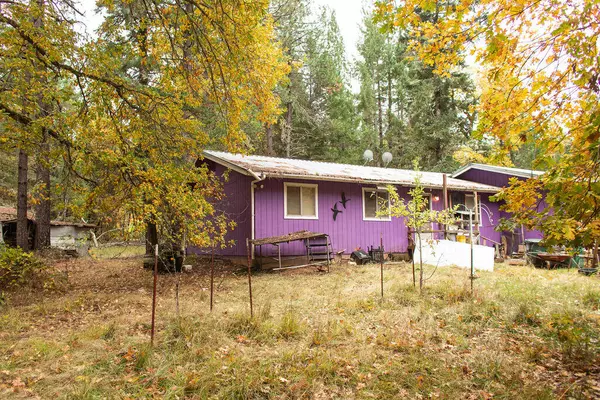$230,000
$250,000
8.0%For more information regarding the value of a property, please contact us for a free consultation.
3 Beds
2 Baths
1,106 SqFt
SOLD DATE : 05/13/2022
Key Details
Sold Price $230,000
Property Type Single Family Home
Sub Type Single Family Residence
Listing Status Sold
Purchase Type For Sale
Square Footage 1,106 sqft
Price per Sqft $207
MLS Listing ID 220134612
Sold Date 05/13/22
Style Other
Bedrooms 3
Full Baths 2
Year Built 1980
Annual Tax Amount $1,179
Lot Size 3.690 Acres
Acres 3.69
Lot Dimensions 3.69
Property Sub-Type Single Family Residence
Property Description
3 bedroom, 2 bath frame built home on 3.69 level and private acres. This 1,106 sq. ft home appears to be solid, and offers a nice floor plan. The Property is level and useable, with a nice mix of trees and open areas. You will enjoy the Quiet Rural neighborhood and the property's location on a private country lane. There is a newer detached Quonset Hut shop with concrete floor, attached 2 car garage, and a fenced yard for your pooch. This Home would benefit from much needed Cosmetic Upgrades & Updates, but is livable and has great potential! This Property might Finance Conventionally, but other forms of financing might be challenging. This is a Well-Priced Rural Property in a Great Location! Property is being Sold As-is.
Location
State OR
County Josephine
Direction Redwood Hwy to Rockydale Rd. Left on Waldo Rd to Stop Sign. Straight on Happy Camp Rd, right onto Queen of Bronze. The Property will be on your Left. Well Marked, watch for Address & Signage.
Rooms
Basement None
Interior
Interior Features Ceiling Fan(s), Linen Closet, Primary Downstairs, Shower/Tub Combo
Heating Baseboard
Cooling None
Window Features Aluminum Frames
Exterior
Parking Features Concrete, Driveway, RV Access/Parking
Garage Spaces 2.0
Roof Type Metal
Total Parking Spaces 2
Garage Yes
Building
Lot Description Wooded
Foundation Block
Water Well
Architectural Style Other
Level or Stories One
Structure Type Frame
New Construction No
Schools
High Schools Illinois Valley High
Others
Senior Community No
Tax ID R332321
Security Features Smoke Detector(s)
Acceptable Financing Cash
Listing Terms Cash
Special Listing Condition Probate Listing
Read Less Info
Want to know what your home might be worth? Contact us for a FREE valuation!

Our team is ready to help you sell your home for the highest possible price ASAP








