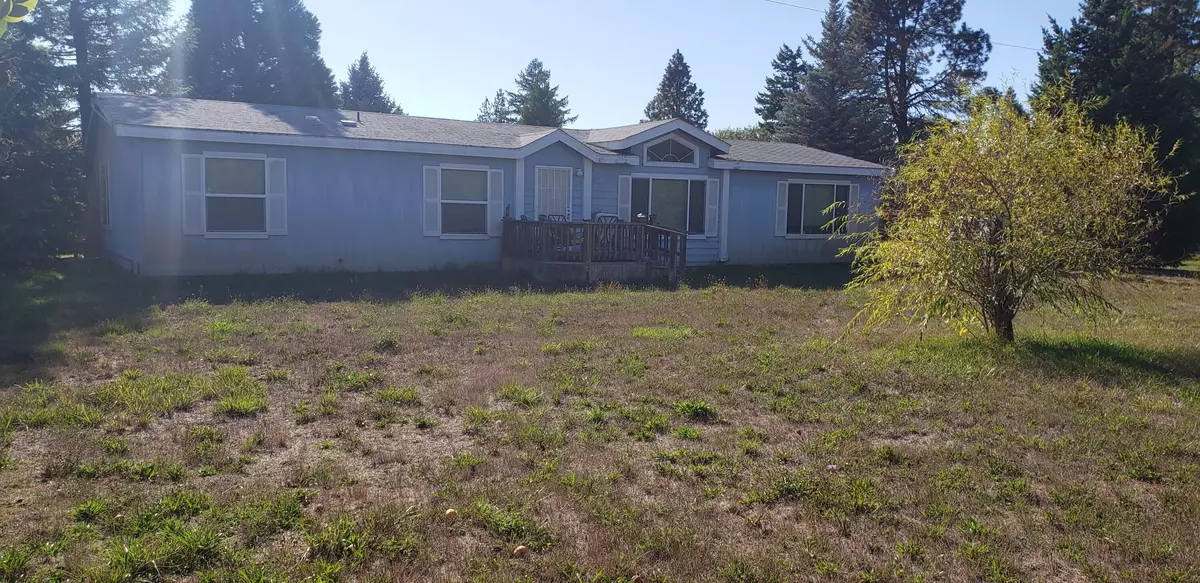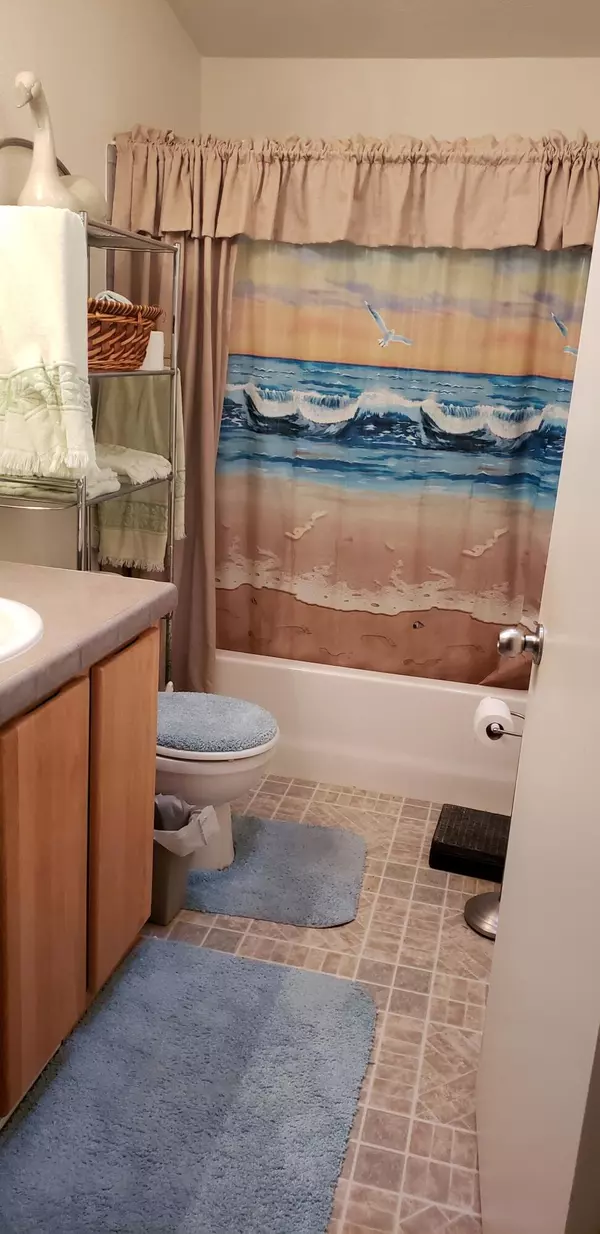$390,000
$419,000
6.9%For more information regarding the value of a property, please contact us for a free consultation.
3 Beds
2 Baths
1,848 SqFt
SOLD DATE : 03/25/2022
Key Details
Sold Price $390,000
Property Type Manufactured Home
Sub Type Manufactured On Land
Listing Status Sold
Purchase Type For Sale
Square Footage 1,848 sqft
Price per Sqft $211
MLS Listing ID 220135206
Sold Date 03/25/22
Style Ranch
Bedrooms 3
Full Baths 2
Year Built 2006
Annual Tax Amount $1,677
Lot Size 8.000 Acres
Acres 8.0
Lot Dimensions 8.0
Property Sub-Type Manufactured On Land
Property Description
Beautiful property, with lots of improvements. Bring your horses, or other livestock, enjoy country life. Main home is 1848 sq ft, with big kitchen, walk in pantry, breakfast bar, skylight, with formal dining room adjacent. Family room by dining room, and large formal living room with built in fireplace (wood burning).
Bedrooms are good sized, master is very spacious. Walk in closet, All vaulted ceiling thru out most the home. Has a covered back deck also. 2nd mh on property is an accessory bldg, (storage) and orig. home many years ago, used as storage. 3 large enclosed horse stalls, extra hay/tack area. Property is fenced and cross fenced. Many other miscellaneous sheds, and older barn. Round pen and plenty of pasture. Views from front and back of the mountains.
Not far from city of CJ, to all shopping conveniences. Fire dept. property (volunteer) is adjacent to this property.
Location
State OR
County Josephine
Direction 199 so. to Hwy 46,(caves hwy) go left, cont. 2 miles to Holland loop on the right. continue on Holland Loop to address on right, just past Dick George rd. Sign in front.
Rooms
Basement None
Interior
Interior Features Breakfast Bar, Ceiling Fan(s), Double Vanity, Fiberglass Stall Shower, Open Floorplan, Pantry, Primary Downstairs, Shower/Tub Combo, Tile Counters, Tile Shower, Vaulted Ceiling(s), Walk-In Closet(s)
Heating Heat Pump
Cooling Heat Pump
Fireplaces Type Wood Burning
Fireplace Yes
Window Features Double Pane Windows,Skylight(s),Vinyl Frames
Exterior
Exterior Feature Deck
Parking Features Gated, No Garage, RV Access/Parking
Roof Type Composition
Accessibility Accessible Hallway(s), Accessible Kitchen
Garage No
Building
Lot Description Fenced, Garden, Landscaped, Level, Pasture, Wooded
Foundation Block, Concrete Perimeter
Builder Name Karsten
Water Well
Architectural Style Ranch
Level or Stories One
Structure Type Manufactured House
New Construction No
Schools
High Schools Illinois Valley High
Others
Senior Community No
Tax ID R331307
Security Features Carbon Monoxide Detector(s),Smoke Detector(s)
Acceptable Financing Cash, Conventional
Listing Terms Cash, Conventional
Special Listing Condition Standard
Read Less Info
Want to know what your home might be worth? Contact us for a FREE valuation!

Our team is ready to help you sell your home for the highest possible price ASAP








