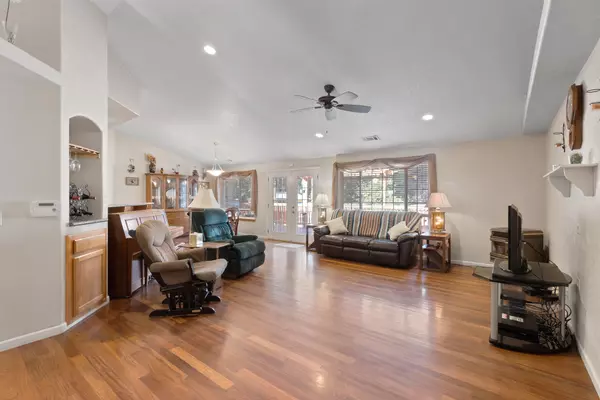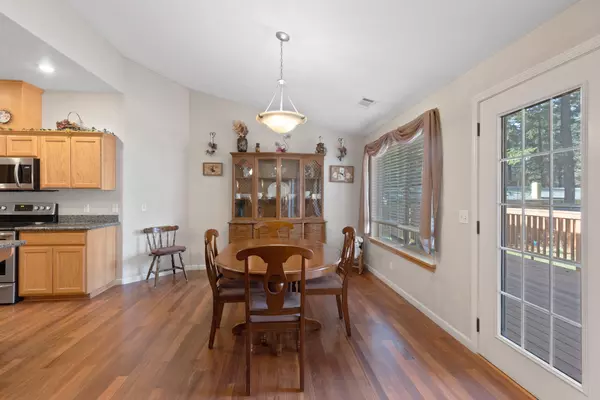$390,000
$392,000
0.5%For more information regarding the value of a property, please contact us for a free consultation.
3 Beds
2 Baths
1,655 SqFt
SOLD DATE : 02/17/2022
Key Details
Sold Price $390,000
Property Type Single Family Home
Sub Type Single Family Residence
Listing Status Sold
Purchase Type For Sale
Square Footage 1,655 sqft
Price per Sqft $235
Subdivision Robinwood Estates Subdivision
MLS Listing ID 220136004
Sold Date 02/17/22
Style Contemporary,Craftsman
Bedrooms 3
Full Baths 2
Year Built 2004
Annual Tax Amount $2,257
Lot Size 0.300 Acres
Acres 0.3
Lot Dimensions 0.3
Property Sub-Type Single Family Residence
Property Description
Welcome Home! This 3 Bdrm/2 Full Bath home offers some great amenities on a large lot. Brazilian Oak hardwood floors, granite counters in kitchen and baths. Split living with large Primary suite with large closet space. The kitchen is laid out nicely with abundant cabinets and a newer (2020) Refrig and microwave all stainless steel. Open concept living and dining area. The laundry room leads to a 3 car garage with a drive pass through on one end. There is a large deck in the back and a newer hottub. The yards are nicely landscaped with sprinkler system. There is RV parking with hookups and plenty of room for a boat or other vehicles. There are 3 sheds in the back for plenty of storage or hobby room. Seller is Motivated!!
Location
State OR
County Josephine
Community Robinwood Estates Subdivision
Direction 199 to Caves Hwy, right on S. Junction Ave, Left on Raymond/Sherwood to Barlow St.
Rooms
Basement None
Interior
Interior Features Ceiling Fan(s), Granite Counters, Open Floorplan, Shower/Tub Combo, Spa/Hot Tub, Vaulted Ceiling(s), Walk-In Closet(s)
Heating Electric, Heat Pump, Pellet Stove
Cooling Central Air, Heat Pump
Window Features Double Pane Windows,Vinyl Frames
Exterior
Exterior Feature Deck, RV Hookup, Spa/Hot Tub
Parking Features Concrete, Driveway, Garage Door Opener, RV Access/Parking, Storage, Workshop in Garage
Garage Spaces 3.0
Roof Type Composition
Total Parking Spaces 3
Garage Yes
Building
Lot Description Drip System, Fenced, Landscaped, Level, Sprinklers In Front, Sprinklers In Rear
Foundation Concrete Perimeter
Water Public
Architectural Style Contemporary, Craftsman
Level or Stories One
Structure Type Frame
New Construction No
Schools
High Schools Illinois Valley High
Others
Senior Community No
Tax ID R330249
Security Features Carbon Monoxide Detector(s),Security System Owned,Smoke Detector(s)
Acceptable Financing Cash, Conventional, FHA
Listing Terms Cash, Conventional, FHA
Special Listing Condition Standard
Read Less Info
Want to know what your home might be worth? Contact us for a FREE valuation!

Our team is ready to help you sell your home for the highest possible price ASAP








