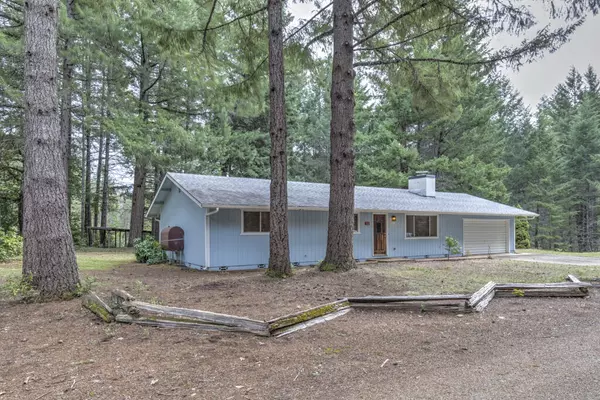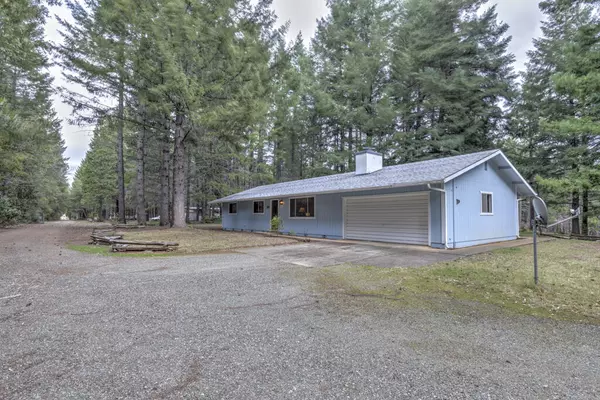$393,500
$410,000
4.0%For more information regarding the value of a property, please contact us for a free consultation.
3 Beds
3 Baths
1,630 SqFt
SOLD DATE : 05/17/2022
Key Details
Sold Price $393,500
Property Type Single Family Home
Sub Type Single Family Residence
Listing Status Sold
Purchase Type For Sale
Square Footage 1,630 sqft
Price per Sqft $241
MLS Listing ID 220141383
Sold Date 05/17/22
Style Ranch
Bedrooms 3
Full Baths 2
Half Baths 1
Year Built 1976
Annual Tax Amount $1,802
Lot Size 3.380 Acres
Acres 3.38
Lot Dimensions 3.38
Property Sub-Type Single Family Residence
Property Description
Two separate properties 689 and 681 Caves Highway on a combined 3.38 acres.
They're located down a tree-lined, private road and backed by 40 acres of BLM land.
The main home, 689, is on 2.15 acres with a beautiful 1976 3bd 2 ranch style with attached 2 car garage.
Detached carport and workshop is great for hobbies / storage.
Awesome deck in the tall trees out the back sliding glass door. Oil heater, woodstove insert and heat pump for climate control. Open living space makes for a great blank canvas for your interior design.
681 Caves Highway is a 1.23 acre lot and is currently rented for parking an RV.
Lots may be sold separately as follows
685 listed for $199,000.
689 and 681 Caves Highway listed for $410,000.
681, 658, and 689 Caves Highway listed for $585,000.
Location
State OR
County Josephine
Direction Take the driveway that goes behind the fire station and keep following it to the end.
Rooms
Basement None
Interior
Interior Features Primary Downstairs, Shower/Tub Combo
Heating Heat Pump, Oil, Wood
Cooling Heat Pump
Fireplaces Type Insert, Wood Burning
Fireplace Yes
Exterior
Exterior Feature Deck
Parking Features Attached, Detached Carport, Driveway
Garage Spaces 2.0
Roof Type Composition
Total Parking Spaces 2
Garage Yes
Building
Lot Description Fenced, Marketable Timber, Wooded
Foundation Block
Water Private, Well
Architectural Style Ranch
Level or Stories One
Structure Type Frame,Manufactured House
New Construction No
Schools
High Schools Illinois Valley High
Others
Senior Community No
Tax ID R330404
Security Features Carbon Monoxide Detector(s)
Acceptable Financing Cash, Conventional
Listing Terms Cash, Conventional
Special Listing Condition Standard
Read Less Info
Want to know what your home might be worth? Contact us for a FREE valuation!

Our team is ready to help you sell your home for the highest possible price ASAP








