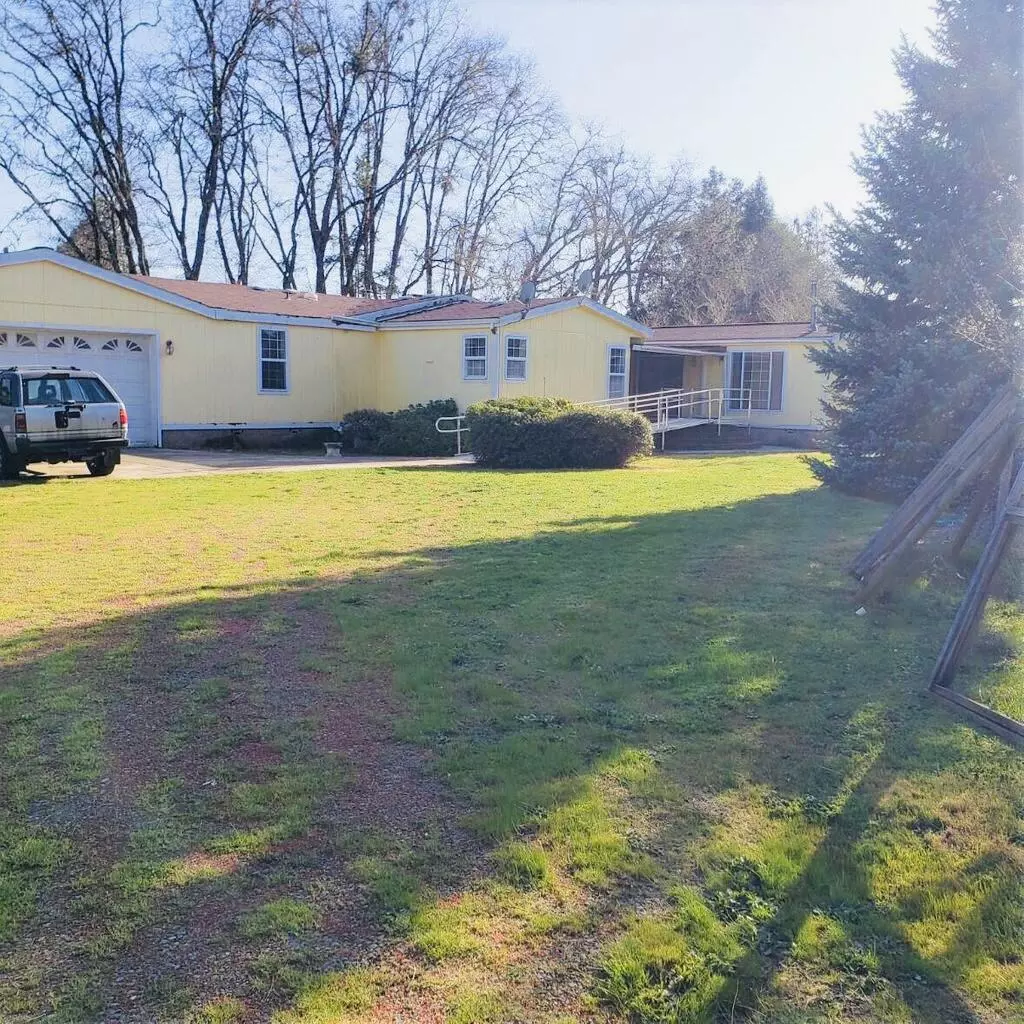$375,000
$399,999
6.2%For more information regarding the value of a property, please contact us for a free consultation.
3 Beds
2 Baths
2,812 SqFt
SOLD DATE : 08/30/2022
Key Details
Sold Price $375,000
Property Type Manufactured Home
Sub Type Manufactured On Land
Listing Status Sold
Purchase Type For Sale
Square Footage 2,812 sqft
Price per Sqft $133
MLS Listing ID 220142410
Sold Date 08/30/22
Style Other
Bedrooms 3
Full Baths 2
Year Built 1996
Annual Tax Amount $1,053
Lot Size 8.150 Acres
Acres 8.15
Lot Dimensions 8.15
Property Sub-Type Manufactured On Land
Property Description
Relax, Roam, & Play!
Picture yourself living on 8.15 acres with irrigation rights in beautiful Cave Junction, Oregon. This home is truly made for both entertainment and everyday living with plenty of space and fabulous views. Semi-open floor plan, large kitchen with plenty of cabinets and a roomy pantry. Spacious 3 bed, 2 bath with bonus room off primary suite, large windows that provide plenty of natural lighting. You can live off the land by utilizing the orchard, garden area, pasture, & extra large canning & storage room. Large detached shop with separate storage & barn. There are endless possibilities to make this beautiful property your home!
Location
State OR
County Josephine
Direction White School Road to Garner Road
Interior
Interior Features Breakfast Bar, Built-in Features, Ceiling Fan(s), Laminate Counters, Pantry, Solar Tube(s)
Heating Electric, Forced Air
Cooling Central Air
Fireplaces Type Primary Bedroom, Wood Burning
Fireplace Yes
Window Features Aluminum Frames,Double Pane Windows
Exterior
Parking Features Driveway, RV Access/Parking, Storage, Tandem, Workshop in Garage
Garage Spaces 5.0
Roof Type Composition
Accessibility Accessible Approach with Ramp
Total Parking Spaces 5
Garage Yes
Building
Lot Description Drip System, Fenced, Garden, Landscaped, Level, Pasture, Sloped
Foundation Other
Water Well
Architectural Style Other
Level or Stories One
New Construction No
Schools
High Schools Illinois Valley High
Others
Senior Community No
Tax ID R3290692
Security Features Carbon Monoxide Detector(s),Smoke Detector(s)
Acceptable Financing Cash, Conventional
Listing Terms Cash, Conventional
Special Listing Condition Standard
Read Less Info
Want to know what your home might be worth? Contact us for a FREE valuation!

Our team is ready to help you sell your home for the highest possible price ASAP



