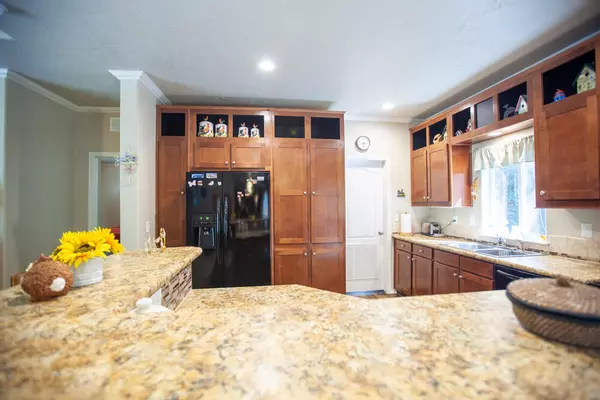$320,000
$325,000
1.5%For more information regarding the value of a property, please contact us for a free consultation.
4 Beds
2 Baths
1,848 SqFt
SOLD DATE : 08/12/2022
Key Details
Sold Price $320,000
Property Type Manufactured Home
Sub Type Manufactured On Land
Listing Status Sold
Purchase Type For Sale
Square Footage 1,848 sqft
Price per Sqft $173
MLS Listing ID 220143506
Sold Date 08/12/22
Style Other
Bedrooms 4
Full Baths 2
Year Built 2017
Annual Tax Amount $1,700
Lot Size 0.470 Acres
Acres 0.47
Lot Dimensions 0.47
Property Sub-Type Manufactured On Land
Property Description
Open floor plan, 4 bed and 2 bath on almost a half acre. 2 car detached garage and storage container included. This home was setup brand new 2 years ago and has only one occupant. no pets or smoking. Very clean! Nice primary suite with a soaking tub and stand alone shower. Kitchen is beautiful with eat at bar island. ceilings are 9+ foot tall.
Location
State OR
County Josephine
Direction 199 Redwood Hwy to Cave Junction. Left onto Caves Hwy to Right onto Old Stage Rd to left on Stage Stop Rd. Home is on the right.
Rooms
Basement None
Interior
Interior Features Breakfast Bar, Ceiling Fan(s), Fiberglass Stall Shower, Kitchen Island, Laminate Counters, Linen Closet, Open Floorplan, Primary Downstairs, Vaulted Ceiling(s), Walk-In Closet(s)
Heating Electric, Heat Pump, Oil
Cooling Central Air, Heat Pump
Exterior
Parking Features Driveway, Garage Door Opener, On Street
Garage Spaces 2.0
Roof Type Asphalt,Composition
Accessibility Accessible Approach with Ramp
Total Parking Spaces 2
Garage Yes
Building
Lot Description Fenced, Landscaped
Foundation Block, Pillar/Post/Pier
Builder Name Karsten (Maple)
Water Public
Architectural Style Other
Level or Stories One
New Construction No
Schools
High Schools Illinois Valley High
Others
Senior Community No
Tax ID R345199
Security Features Carbon Monoxide Detector(s),Smoke Detector(s)
Acceptable Financing Cash, Conventional
Listing Terms Cash, Conventional
Special Listing Condition Standard
Read Less Info
Want to know what your home might be worth? Contact us for a FREE valuation!

Our team is ready to help you sell your home for the highest possible price ASAP








