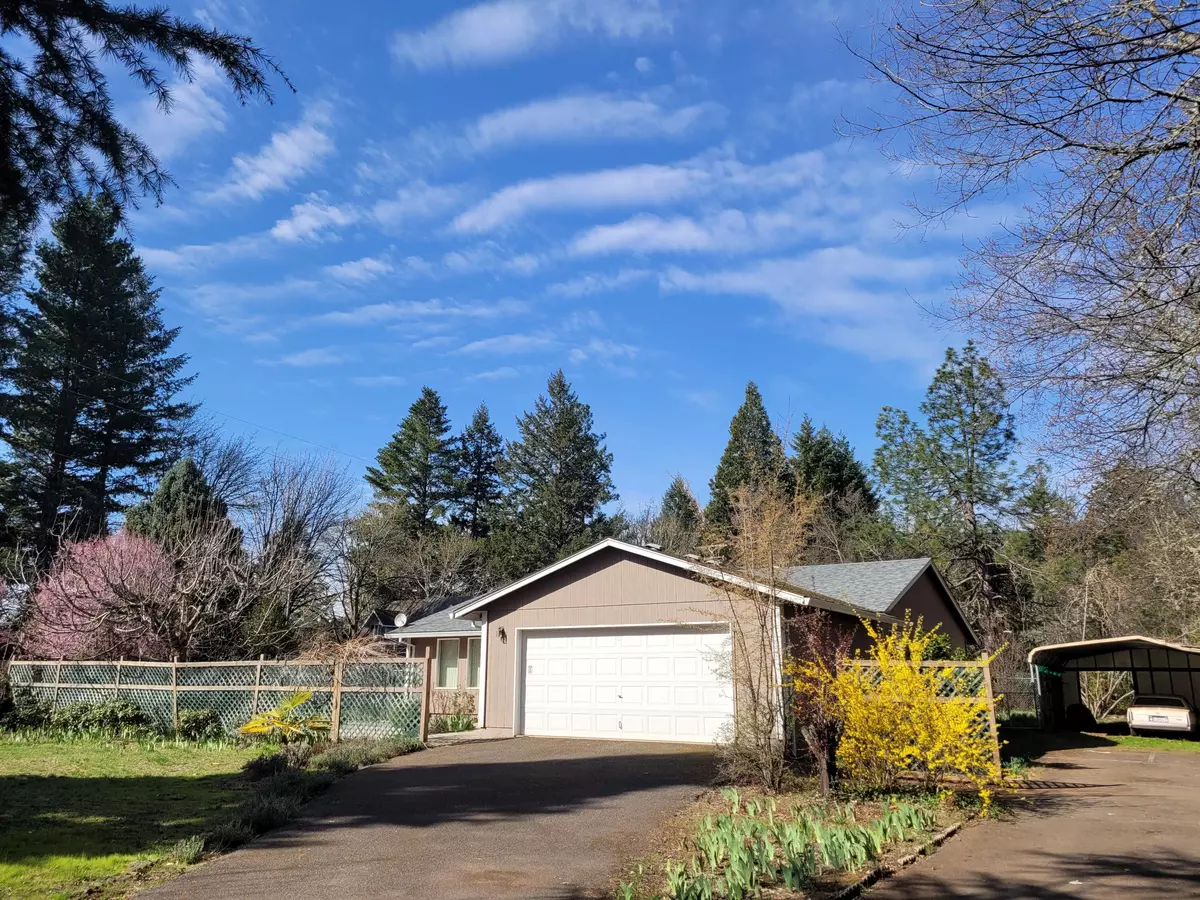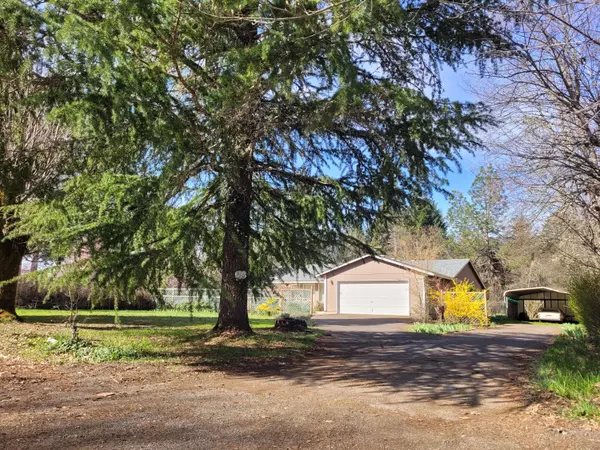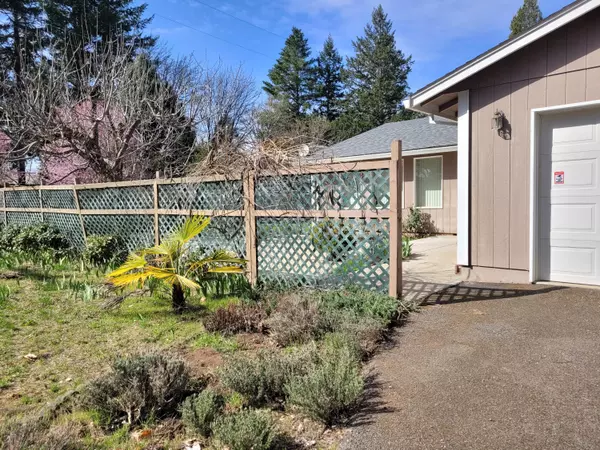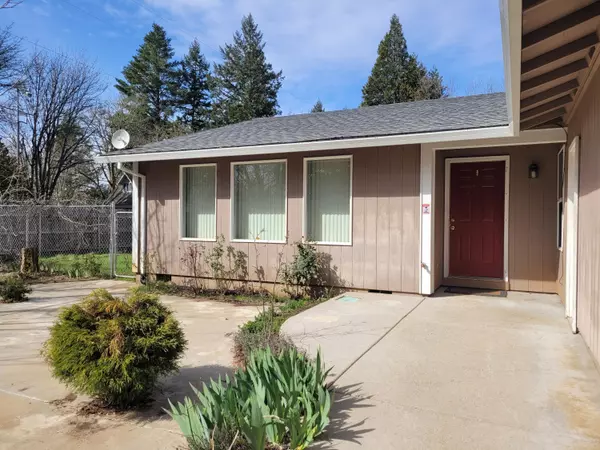$310,000
$310,000
For more information regarding the value of a property, please contact us for a free consultation.
3 Beds
2 Baths
1,704 SqFt
SOLD DATE : 05/26/2022
Key Details
Sold Price $310,000
Property Type Single Family Home
Sub Type Single Family Residence
Listing Status Sold
Purchase Type For Sale
Square Footage 1,704 sqft
Price per Sqft $181
MLS Listing ID 220143888
Sold Date 05/26/22
Style Contemporary
Bedrooms 3
Full Baths 2
Year Built 2006
Annual Tax Amount $1,509
Lot Size 0.340 Acres
Acres 0.34
Lot Dimensions 0.34
Property Sub-Type Single Family Residence
Property Description
Feel like the king of the block with this turn-key contemporary home. Pleasant city lot on a nice side street tucked away only one block from major grocery shopping. This functional home covers all the basics with generous floorplan, pantry, linen storage and attached garage. With very attractive landscaping, patio and a private rear deck overlooking a neighboring orchard, this home has curb-appeal as well as a feeling of being ''home sweet home!'' Easy drive to nearby towns and coastal attractions! Estate sale, just needs a couple easy touch-ups to be good as new!
Location
State OR
County Josephine
Direction From 199 in Cave Junction, turn on West Watkins St at Shop Smart, then left on S Kerby St to address on right.
Rooms
Basement None
Interior
Interior Features Breakfast Bar, Ceiling Fan(s), Linen Closet, Walk-In Closet(s)
Heating Electric
Cooling Wall/Window Unit(s)
Window Features Double Pane Windows,Vinyl Frames
Exterior
Exterior Feature Deck, Patio
Parking Features Detached Carport
Garage Spaces 2.0
Roof Type Composition
Total Parking Spaces 2
Garage Yes
Building
Lot Description Fenced, Landscaped, Level
Foundation Concrete Perimeter
Water Public
Architectural Style Contemporary
Level or Stories One
Structure Type Frame
New Construction No
Schools
High Schools Illinois Valley High
Others
Senior Community No
Tax ID 329980
Security Features Carbon Monoxide Detector(s),Smoke Detector(s)
Acceptable Financing Cash, Conventional, FHA, USDA Loan, VA Loan
Listing Terms Cash, Conventional, FHA, USDA Loan, VA Loan
Special Listing Condition Probate Listing
Read Less Info
Want to know what your home might be worth? Contact us for a FREE valuation!

Our team is ready to help you sell your home for the highest possible price ASAP








