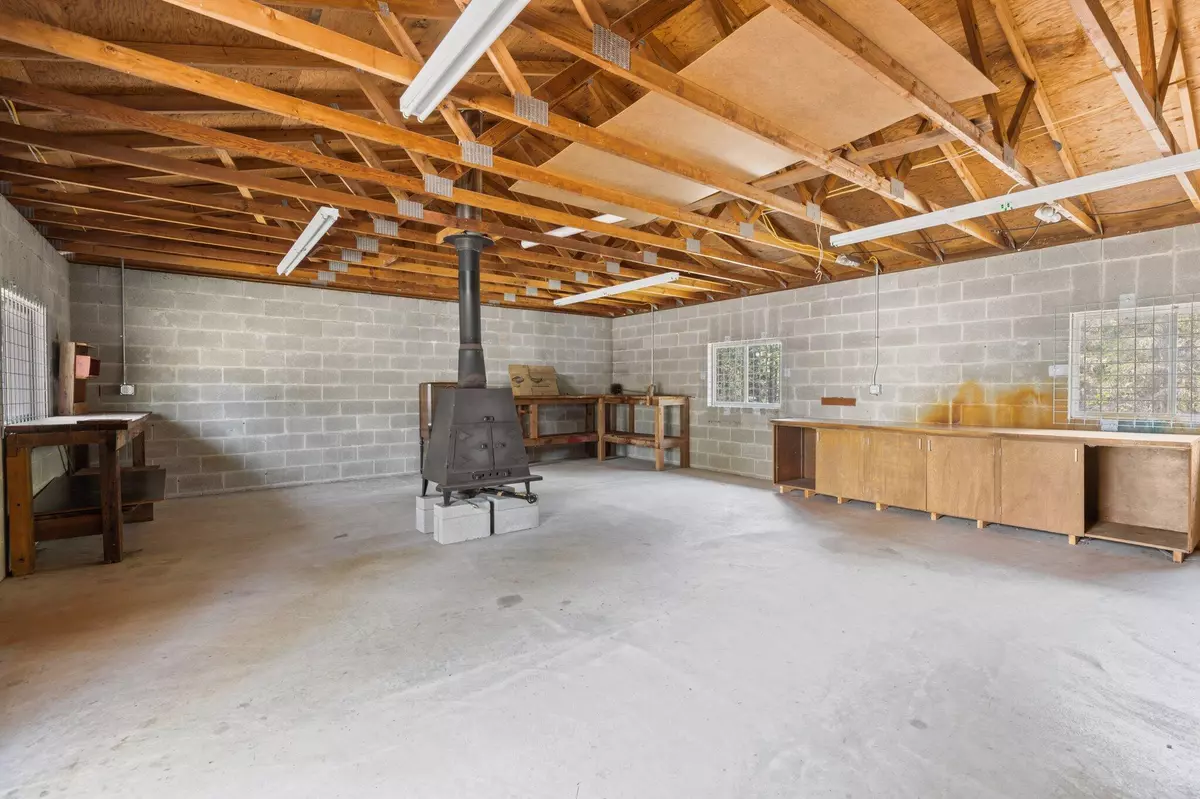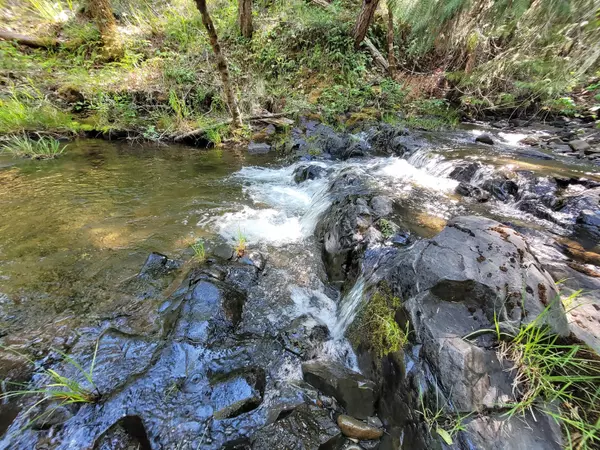$300,000
$329,000
8.8%For more information regarding the value of a property, please contact us for a free consultation.
2 Beds
2 Baths
924 SqFt
SOLD DATE : 10/20/2022
Key Details
Sold Price $300,000
Property Type Manufactured Home
Sub Type Manufactured On Land
Listing Status Sold
Purchase Type For Sale
Square Footage 924 sqft
Price per Sqft $324
MLS Listing ID 220144951
Sold Date 10/20/22
Style Other
Bedrooms 2
Full Baths 2
Year Built 1978
Annual Tax Amount $773
Lot Size 40.000 Acres
Acres 40.0
Lot Dimensions 40.0
Property Sub-Type Manufactured On Land
Property Description
Own your own piece of paradise with 1000 feet of creek frontage and lots of ground to call your own. This dwelling will meet your needs, or secure the homesite on this rare Farm Resource zoned property. Nice 960 square foot shop was originally used as a fish hatchery, the Wurtz Fish and Tree Farm! This property has some history! Mature timber. Excellent well 15gpm when drilled, newer pump and pressure tank. Second capped well. Long driveway in, get away from the hustle and bustle. Buyer due diligence on uses of property- Zoned Farm Resource, timber tax assessment. Additional 40 acre Farm Resource zoned parcel available, listed separately as 0 Westside Rd, MLS#220144950 . Easy access to highway to coast, only 3 miles from local amenities. Don't miss out on this chance for country living on 40 beautiful acres!
Location
State OR
County Josephine
Direction Head 3 miles South of Cave Junction on US-199 (toward Airport.) Turn onto Westside Rd. Proceed 1 mile to ''Woodcock Lane''. Follow signage for 6250 staying left at split.
Rooms
Basement None
Interior
Heating Wood
Cooling None
Window Features Aluminum Frames
Exterior
Parking Features Gated, Gravel, Workshop in Garage
Garage Spaces 1.0
Waterfront Description Creek
Roof Type Metal
Total Parking Spaces 1
Garage Yes
Building
Lot Description Marketable Timber, Wooded
Foundation Other
Builder Name Flamingo
Water Well
Architectural Style Other
Level or Stories One
Structure Type Manufactured House
New Construction No
Schools
High Schools Illinois Valley High
Others
Senior Community No
Tax ID R330843
Security Features Carbon Monoxide Detector(s),Smoke Detector(s)
Acceptable Financing Cash, Conventional
Listing Terms Cash, Conventional
Special Listing Condition Standard
Read Less Info
Want to know what your home might be worth? Contact us for a FREE valuation!

Our team is ready to help you sell your home for the highest possible price ASAP








