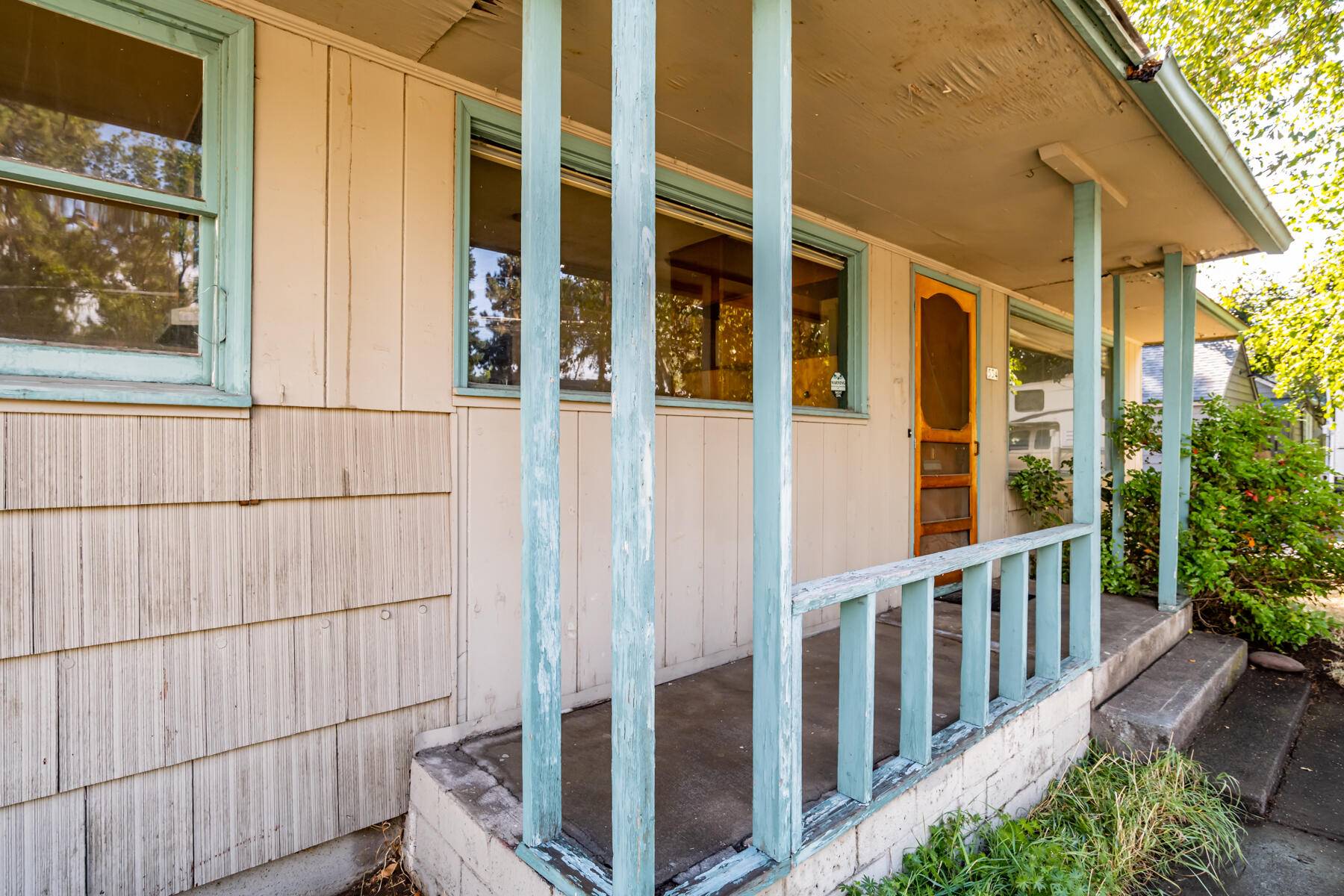$385,000
$425,000
9.4%For more information regarding the value of a property, please contact us for a free consultation.
2 Beds
1 Bath
912 SqFt
SOLD DATE : 10/19/2022
Key Details
Sold Price $385,000
Property Type Single Family Home
Sub Type Single Family Residence
Listing Status Sold
Purchase Type For Sale
Square Footage 912 sqft
Price per Sqft $422
Subdivision Center
MLS Listing ID 220153968
Sold Date 10/19/22
Style Ranch,Traditional
Bedrooms 2
Full Baths 1
Year Built 1952
Annual Tax Amount $1,992
Lot Size 6,969 Sqft
Acres 0.16
Lot Dimensions 0.16
Property Sub-Type Single Family Residence
Property Description
Charming single level, 2 bed, 1 bath, 912 sqft home located in Bend's Opportunity Zone in SE Bend's Center neighborhood. Amazing location and close to schools, parks, shopping, and more. Constructed in 1952, this home features a great room floor plan with fireplace insert with brick accents and large windows with designated dining area that opens to the kitchen. Both bedrooms have hardwood floors and great natural light through the windows that face the spacious back yard. Additional amenities include a covered front porch, single car garage, .16 acre building site, and storage building. Home needs a little TLC and will be sold in ''as is'' condition and priced accordingly. Buyer to complete their own due diligence with regard to the opportunity zone. Call your broker for a private tour today.
Location
State OR
County Deschutes
Community Center
Direction From 3rd Steet and Franklin; travel east on Franklin, turn right on 6th Street. Home is second on left hand side
Rooms
Basement None
Interior
Interior Features Laminate Counters, Open Floorplan, Shower/Tub Combo
Heating Forced Air, Wall Furnace, Wood
Cooling None
Fireplaces Type Great Room
Fireplace Yes
Window Features Double Pane Windows,Vinyl Frames
Exterior
Exterior Feature Deck, Patio
Parking Features Attached, Concrete, Driveway, Storage
Garage Spaces 1.0
Community Features Gas Available, Park, Playground
Roof Type Composition
Total Parking Spaces 1
Garage Yes
Building
Lot Description Fenced, Landscaped, Level
Entry Level One
Foundation Stemwall
Water Public
Architectural Style Ranch, Traditional
Structure Type Frame
New Construction No
Schools
High Schools Bend Sr High
Others
Senior Community No
Tax ID 105482
Security Features Carbon Monoxide Detector(s),Smoke Detector(s)
Acceptable Financing Cash
Listing Terms Cash
Special Listing Condition Standard
Read Less Info
Want to know what your home might be worth? Contact us for a FREE valuation!

Our team is ready to help you sell your home for the highest possible price ASAP







