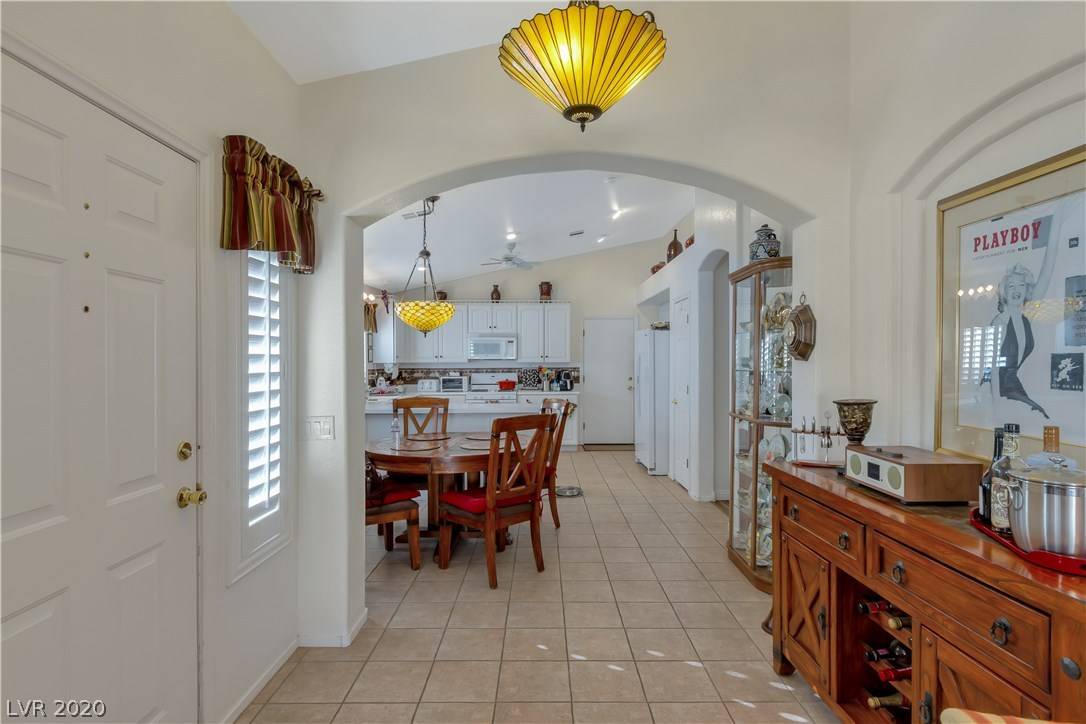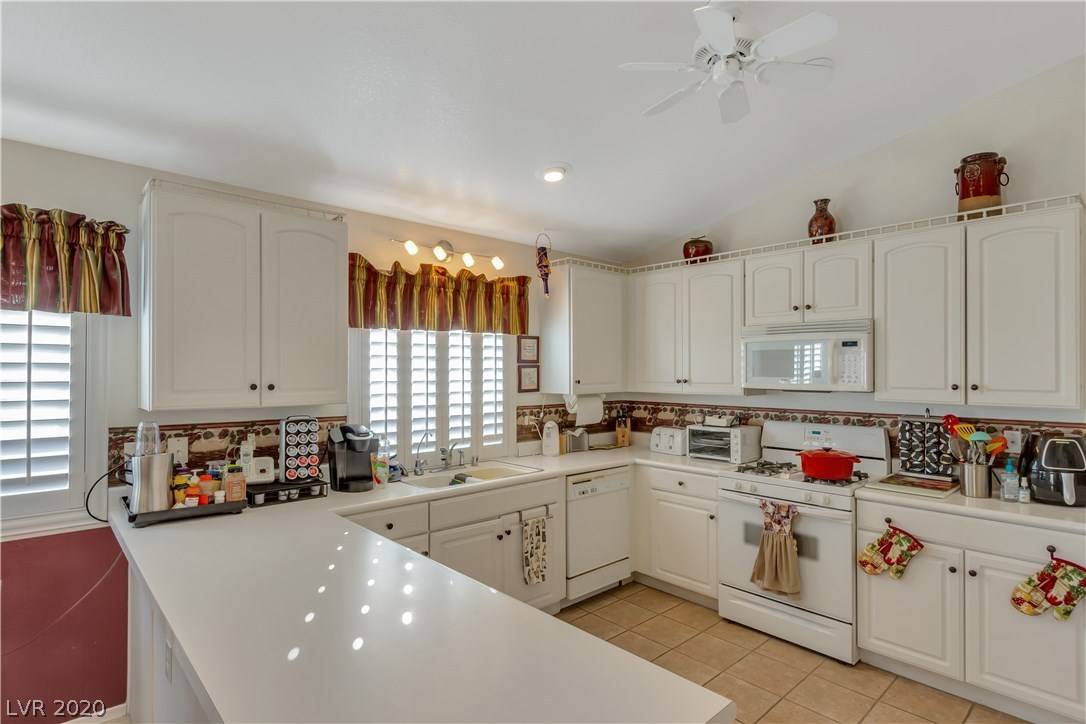$342,000
$353,000
3.1%For more information regarding the value of a property, please contact us for a free consultation.
3 Beds
2 Baths
1,523 SqFt
SOLD DATE : 08/24/2020
Key Details
Sold Price $342,000
Property Type Single Family Home
Sub Type Single Family Residence
Listing Status Sold
Purchase Type For Sale
Square Footage 1,523 sqft
Price per Sqft $224
Subdivision Green Valley Ranch Parcel 39B
MLS Listing ID 2206484
Sold Date 08/24/20
Style One Story
Bedrooms 3
Full Baths 2
Construction Status Excellent,Resale
HOA Y/N Yes
Year Built 1997
Annual Tax Amount $1,684
Lot Size 4,791 Sqft
Acres 0.11
Property Sub-Type Single Family Residence
Property Description
A Must See!!
Charming, immaculate single story 3 bedroom, 2 bath home in a beautiful
Green Valley Ranch gated community across from Green Valley Ranch Casino & the
District outdoor shopping center, Plantation shutters and fans throughout. AC – 7 yrs old, new
garbage disposal and hot water heater. Cozy backyard with patio cover
and desert landscaping.
Master bath with granite counter top, All appliances included! New refrigerator.
Best school district in Las Vegas,Henderson!
Location
State NV
County Clark County
Zoning Single Family
Direction From 215 Freeway * S on GREEN VALLEY PKWY * R on PASEO VERDE PKWY * L on RABBIT'S FOOT to Gate * L on SUNSET VISTA * R on SUNNY SUMMIT * L on HIDDEN RANCH *
Interior
Interior Features Bedroom on Main Level, Ceiling Fan(s), Primary Downstairs, Pot Rack, Window Treatments
Heating Central, Gas
Cooling Central Air, Electric
Flooring Carpet, Ceramic Tile, Laminate
Fireplaces Number 1
Fireplaces Type Gas, Glass Doors, Great Room
Furnishings Unfurnished
Fireplace Yes
Window Features Double Pane Windows,Plantation Shutters
Appliance Dryer, Dishwasher, Gas Cooktop, Disposal, Gas Water Heater, Microwave, Refrigerator, Water Softener Owned, Water Heater, Washer
Laundry Gas Dryer Hookup, Main Level, Laundry Room
Exterior
Exterior Feature Patio, Private Yard
Parking Features Attached, Finished Garage, Garage, Garage Door Opener, Private, Shelves, Guest
Garage Spaces 2.0
Fence Block, Back Yard
Utilities Available Cable Available, Underground Utilities
Amenities Available Gated, Park
Water Access Desc Public
Roof Type Tile
Present Use Residential
Porch Covered, Patio
Garage Yes
Private Pool No
Building
Lot Description Desert Landscaping, Landscaped, < 1/4 Acre
Faces North
Story 1
Builder Name Pulte
Sewer Public Sewer
Water Public
Construction Status Excellent,Resale
Schools
Elementary Schools Vanderburg John C, Twitchell Neil C
Middle Schools Miller Bob
High Schools Coronado High
Others
HOA Name Premier
HOA Fee Include Association Management
Senior Community No
Tax ID 178-19-710-027
Ownership Single Family Residential
Security Features Gated Community
Acceptable Financing Cash, Conventional, FHA, VA Loan
Listing Terms Cash, Conventional, FHA, VA Loan
Financing Cash
Read Less Info
Want to know what your home might be worth? Contact us for a FREE valuation!

Our team is ready to help you sell your home for the highest possible price ASAP

Copyright 2025 of the Las Vegas REALTORS®. All rights reserved.
Bought with Eric E Schumacher Schumacher Realty Group






