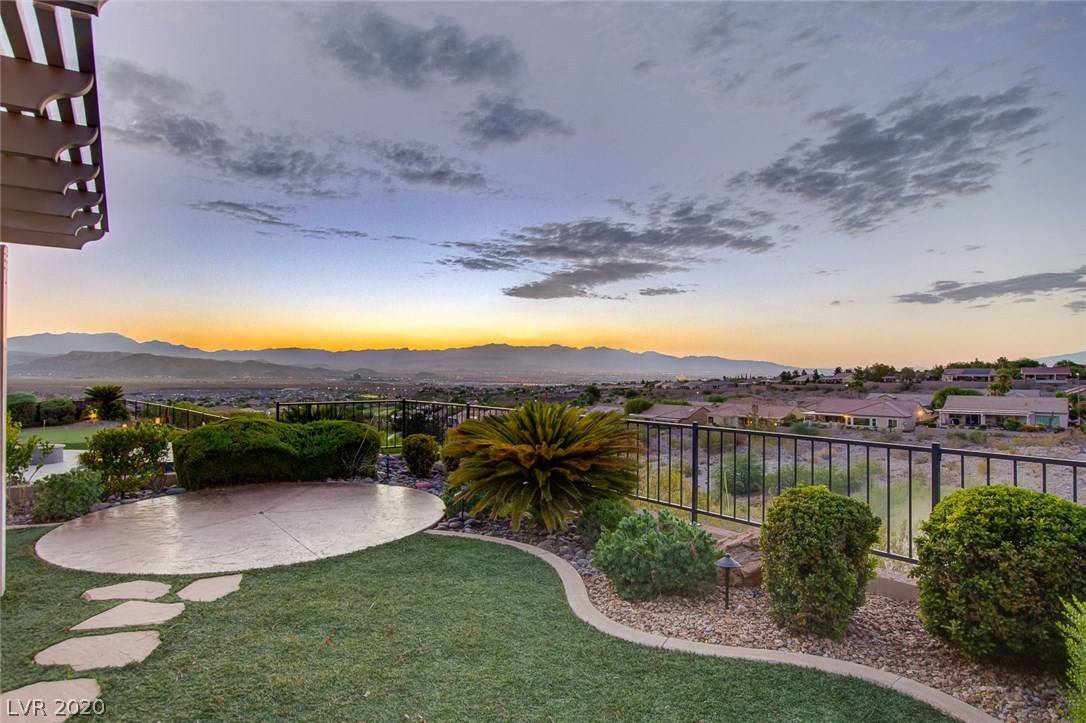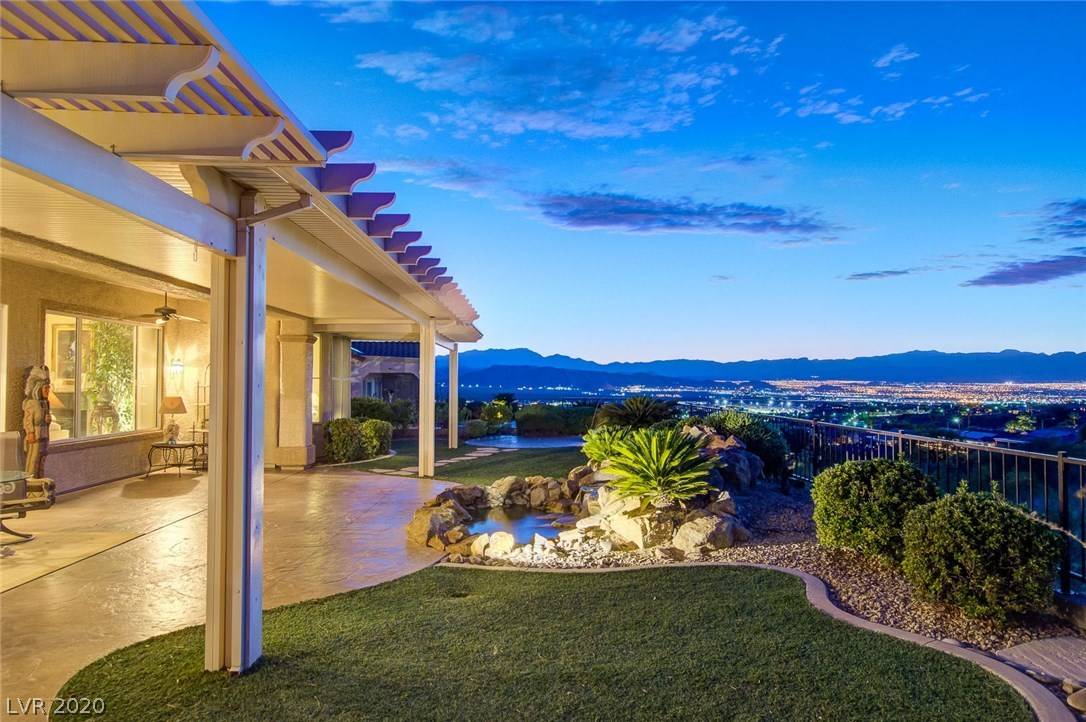$575,000
$599,000
4.0%For more information regarding the value of a property, please contact us for a free consultation.
2 Beds
3 Baths
2,446 SqFt
SOLD DATE : 08/31/2020
Key Details
Sold Price $575,000
Property Type Single Family Home
Sub Type Single Family Residence
Listing Status Sold
Purchase Type For Sale
Square Footage 2,446 sqft
Price per Sqft $235
Subdivision Sun City Anthem Phase 2
MLS Listing ID 2215452
Sold Date 08/31/20
Style One Story
Bedrooms 2
Full Baths 2
Half Baths 1
Construction Status Excellent,Resale
HOA Y/N Yes
Year Built 2004
Annual Tax Amount $4,193
Lot Size 9,147 Sqft
Acres 0.21
Property Sub-Type Single Family Residence
Property Description
Gorgeous Sunset, Mountain & West Side City Views from this Elevated Lot Features include Lush Landscaping, Custom Rock Waterfall, Stamped Concrete, Extended Covered Patio & Built-in BBQ. Formal Living & Dining Room w/ Coffered Ceiling. Family Room w/ Built-ins & Island Kitchen w/ Granite Counters, Maple Cabinets, Stainless Steel Appliances. Master Suite w/ Bay Window, Crown Molding & En-Suite Bath w/ 2 Sinks, Soaking Tub, Separate Shower & Walk-in Closet. Mini-Master Suite w/ Private Bath
Location
State NV
County Clark County
Community Pool
Zoning Single Family
Direction South on Eastern from St Rose Pkwy, stay Left at split onto Anthem Pkwy, Right on Wild Iris Terrace (Big Sky Village), Left on Foxtail Creek, on the right hand side
Interior
Interior Features Bedroom on Main Level, Ceiling Fan(s), Primary Downstairs, Skylights, Central Vacuum
Heating Central, Gas, Multiple Heating Units
Cooling Central Air, Electric, 2 Units
Flooring Carpet, Ceramic Tile
Furnishings Unfurnished
Fireplace No
Window Features Double Pane Windows,Drapes,Low-Emissivity Windows,Skylight(s)
Appliance Built-In Electric Oven, Dryer, Dishwasher, Gas Cooktop, Disposal, Microwave, Refrigerator, Water Softener Owned, Tankless Water Heater, Washer
Laundry Cabinets, Electric Dryer Hookup, In Garage, Main Level, Sink
Exterior
Exterior Feature Built-in Barbecue, Barbecue, Porch, Patio, Private Yard, Sprinkler/Irrigation, Water Feature
Parking Features Attached, Exterior Access Door, Garage, Garage Door Opener, Inside Entrance
Garage Spaces 3.0
Fence None
Pool Community
Community Features Pool
Utilities Available Underground Utilities
Amenities Available Clubhouse, Fitness Center, Golf Course, Indoor Pool, Pickleball, Pool, Recreation Room, Spa/Hot Tub, Tennis Court(s)
View Y/N Yes
Water Access Desc Public
View City, Golf Course, Mountain(s)
Roof Type Tile
Porch Covered, Patio, Porch
Garage Yes
Private Pool No
Building
Lot Description Drip Irrigation/Bubblers, Desert Landscaping, Landscaped, Synthetic Grass, < 1/4 Acre
Faces South
Story 1
Builder Name Del Webb
Sewer Public Sewer
Water Public
Construction Status Excellent,Resale
Schools
Elementary Schools Wallin, Shirley, Wallin, Shirley
Middle Schools Webb, Del E.
High Schools Liberty
Others
HOA Name Sun City Anthem
HOA Fee Include Association Management,Recreation Facilities
Senior Community Yes
Tax ID 191-13-811-012
Security Features Security System Owned
Acceptable Financing Cash, Conventional, VA Loan
Listing Terms Cash, Conventional, VA Loan
Financing Conventional
Read Less Info
Want to know what your home might be worth? Contact us for a FREE valuation!

Our team is ready to help you sell your home for the highest possible price ASAP

Copyright 2025 of the Las Vegas REALTORS®. All rights reserved.
Bought with Patrick S Thomas Redfin






