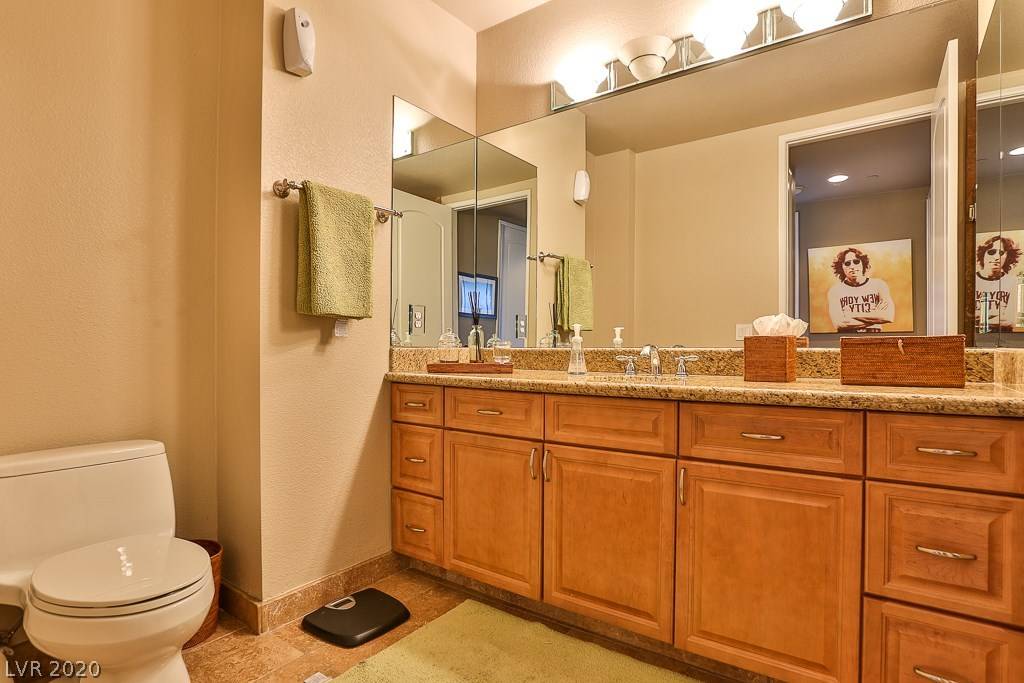$535,000
$539,000
0.7%For more information regarding the value of a property, please contact us for a free consultation.
2 Beds
2 Baths
1,533 SqFt
SOLD DATE : 08/31/2020
Key Details
Sold Price $535,000
Property Type Condo
Sub Type Condominium
Listing Status Sold
Purchase Type For Sale
Square Footage 1,533 sqft
Price per Sqft $348
Subdivision District
MLS Listing ID 2219029
Sold Date 08/31/20
Style Three Story
Bedrooms 2
Full Baths 2
Construction Status Resale,Very Good Condition
HOA Y/N Yes
Year Built 2004
Annual Tax Amount $2,501
Property Sub-Type Condominium
Property Description
BEAUTIFULLY APPOINTED 2 STORY LOFT CONDO LOCATED ON THE 3RD FLOOR WITH SWEEPING CITY AND MOUNTAIN VIEWS @ THE DISTRICT IN GREEN VALLEY RANCH. WALKING DISTANCE TO SOME OF THE BEST RESTAURANTS, SHOPPING AND ENTERTAINMENT THAT HENDERSON HAS TO OFFER JUST BELOW YOUR FEET! THIS 3RD FLOOR UNIT IS STEPS AWAY FROM THE FITNESS CENTER AND THE ROOF TOP BBQ AND 2 SPA AREAS WITH STRIP VIEWS TO DIE FOR! 2 MASTER BEDROOM W/ 1 UP AND 1 DOWN, LOFT UPSTAIRS WITH BUILT IN TV AND ENTERTAINMENT AREA, GOURMET KITCHEN WITH STAINLESS APPLIANCES, UPGRADED CABINETS AND TRAVERTINE FLOORS. FAMILY ROOM W/BALCONY AND HUGE 2 STORY WINDOWS THAT ARE SET FOR THE PERFECT SUNRISE. WIRELESS CONTROLLED LUTRON SHADES THROUGHOUT, CONTROL4 HOME SOUND SYSTEM W/CEILING SPEAKERS, AMPLIFIER AND RECEIVER AND SOUNDS AND SHADES CONTROLLED BY 2 TABLE TOUCH SCREENS. SECURED 2 SPACE PARKING UNDERGROUND CLOSE TO ELEVATOR. THEATER ROOM, LIBRARY AND CONFERENCE ROOM. COMPLETE ACCESS TO GREEN VALLEY RANCH POOL AND SPA AREAS. CALL US TODAY!
Location
State NV
County Clark County
Community Pool
Zoning Single Family
Direction 215 & GREEN VALLEY PKWY, SOUTH GREEN VALLEY PKWY, WEST ONTO VILLAGE WALK INTO DISTRICT COMPLEX; BUILDING 2220.
Interior
Interior Features Ceiling Fan(s), Window Treatments
Heating Central, Gas
Cooling Central Air, Electric
Flooring Ceramic Tile, Hardwood, Laminate, Marble, Tile
Furnishings Unfurnished
Fireplace No
Window Features Blinds,Drapes,Low-Emissivity Windows
Appliance Dryer, Dishwasher, ENERGY STAR Qualified Appliances, Disposal, Gas Range, Microwave, Refrigerator, Washer
Laundry Gas Dryer Hookup, Laundry Closet, Main Level
Exterior
Exterior Feature Balcony
Parking Features Assigned, Covered, Detached, Underground, Garage, Guest
Garage Spaces 2.0
Fence None
Pool Community
Community Features Pool
Utilities Available Cable Available
Amenities Available Business Center, Fitness Center, Media Room, Barbecue, Pool, Pet Restrictions, Spa/Hot Tub, Security, Concierge
View Y/N Yes
Water Access Desc Public
View City, Mountain(s)
Roof Type Flat
Porch Balcony, Deck, Rooftop
Garage Yes
Private Pool No
Building
Lot Description Desert Landscaping, Landscaped, < 1/4 Acre
Faces East
Story 3
Sewer Public Sewer
Water Public
Construction Status Resale,Very Good Condition
Schools
Elementary Schools Vanderburg John C, Twitchell Neil C
Middle Schools Miller Bob
High Schools Coronado High
Others
HOA Name District
HOA Fee Include Association Management,Gas,Maintenance Grounds,Sewer,Security,Trash,Water
Senior Community No
Tax ID 178-19-611-081
Security Features Security System Leased
Acceptable Financing Cash, Conventional, FHA, VA Loan
Listing Terms Cash, Conventional, FHA, VA Loan
Financing Cash
Read Less Info
Want to know what your home might be worth? Contact us for a FREE valuation!

Our team is ready to help you sell your home for the highest possible price ASAP

Copyright 2025 of the Las Vegas REALTORS®. All rights reserved.
Bought with Nurali Moosa Aloha Properties






