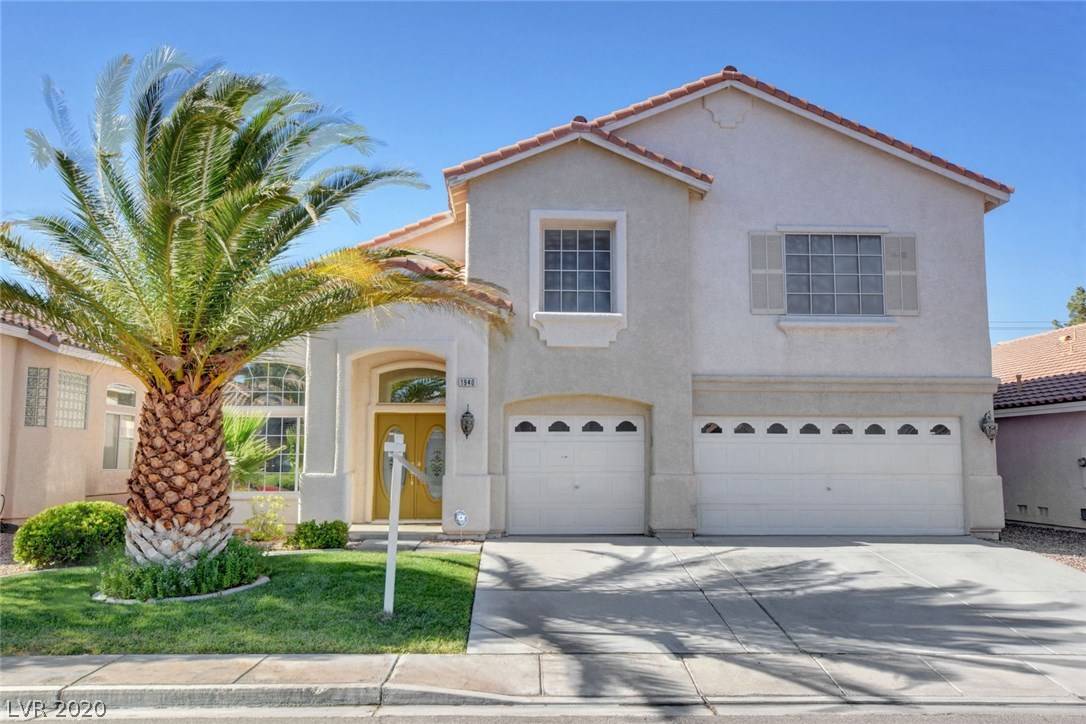$497,600
$519,999
4.3%For more information regarding the value of a property, please contact us for a free consultation.
4 Beds
3 Baths
3,203 SqFt
SOLD DATE : 03/18/2021
Key Details
Sold Price $497,600
Property Type Single Family Home
Sub Type Single Family Residence
Listing Status Sold
Purchase Type For Sale
Square Footage 3,203 sqft
Price per Sqft $155
Subdivision Verona
MLS Listing ID 2258526
Sold Date 03/18/21
Style Two Story
Bedrooms 4
Full Baths 2
Half Baths 1
Construction Status Good Condition,Resale
HOA Y/N Yes
Year Built 1999
Annual Tax Amount $2,811
Lot Size 6,969 Sqft
Acres 0.16
Property Sub-Type Single Family Residence
Property Description
Gorgeous home includes 4 bedroom,3 bath with bonus room AND office. Conveniently located nearby
school , Sam's Club, Walmart, Home Depot ,Ross ,restaurants, shopping centers. This 3203 sq ft home has
impressive 19' foot high ceilings in formal living room, formal dining room, spacious family room and
kitchen with French door leading to the backyard patio. Dining room overlooks formal living room, tall
ceilings draw your eye to the second level. You will enjoy the beautiful light,wood flooring, gorgeous
remodeled kitchen with large cherry cabinets (some glass faced ) & large island and breakfast granite
countertop. This home is a MUST SEE. Huge master bedroom suite downstairs with French doors lead you
to the backyard pool. Master bathroom has granite countertop, bathtub, showerhead and walk in closet.
The Beautiful backyard has gorgeous pool and spa. Stunning patio with built-in barbecue. Large laundry
room with sink/ Faucet. Large guest bathroom and much more!
Location
State NV
County Clark County
Zoning Single Family
Direction From Eastern & 215, South on Eastern, West on Serene, South on Vasto, West on Capo San Vito to property on right
Interior
Interior Features Bedroom on Main Level, Primary Downstairs, None
Heating Central, Electric
Cooling Central Air, Electric
Flooring Carpet, Ceramic Tile
Fireplaces Number 2
Fireplaces Type Family Room, Gas, Living Room
Furnishings Unfurnished
Fireplace Yes
Window Features Double Pane Windows
Appliance Dryer, Disposal, Gas Range, Gas Water Heater, Washer
Laundry Gas Dryer Hookup, Main Level, Laundry Room
Exterior
Exterior Feature Patio, Private Yard
Parking Features Attached, Garage, Garage Door Opener, Inside Entrance, Open
Garage Spaces 3.0
Fence Block, Back Yard
Pool In Ground, Private
Utilities Available Underground Utilities
View Y/N No
Water Access Desc Public
View None
Roof Type Pitched,Tile
Porch Covered, Patio
Garage Yes
Private Pool Yes
Building
Lot Description Back Yard, Front Yard, Sprinklers In Front, Landscaped, < 1/4 Acre
Faces East
Story 2
Sewer Public Sewer
Water Public
Construction Status Good Condition,Resale
Schools
Elementary Schools Cartwright Roberta, Cartwright Roberta
Middle Schools Silvestri
High Schools Silverado
Others
HOA Name Silverado
HOA Fee Include None
Senior Community No
Tax ID 177-23-717-017
Ownership Single Family Residential
Acceptable Financing Cash, Conventional, FHA, VA Loan
Listing Terms Cash, Conventional, FHA, VA Loan
Financing VA
Read Less Info
Want to know what your home might be worth? Contact us for a FREE valuation!

Our team is ready to help you sell your home for the highest possible price ASAP

Copyright 2025 of the Las Vegas REALTORS®. All rights reserved.
Bought with Jodi Ludvigsen Easy Street Realty Las Vegas






