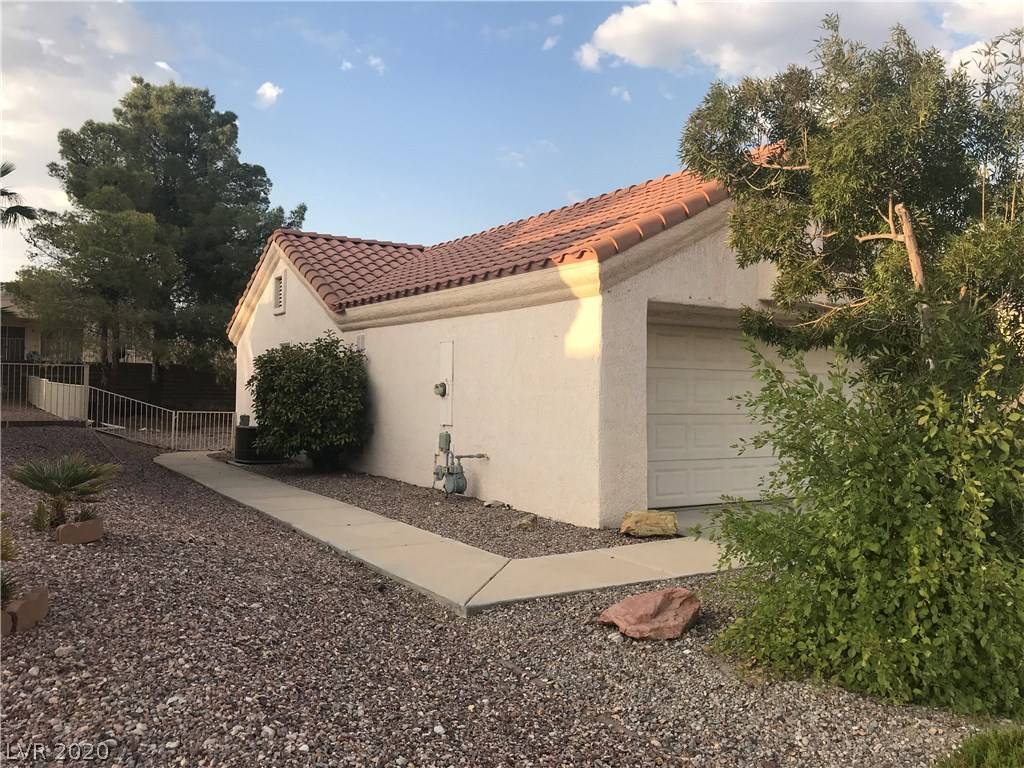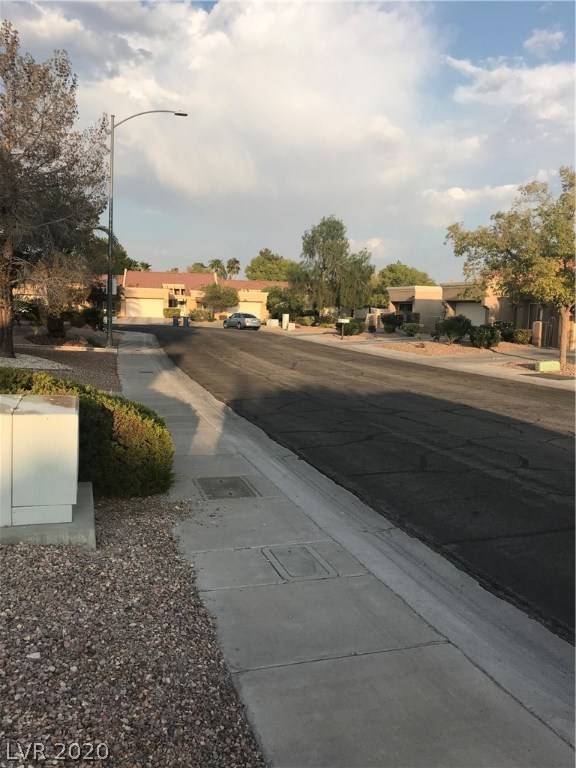$252,000
$250,000
0.8%For more information regarding the value of a property, please contact us for a free consultation.
2 Beds
2 Baths
1,119 SqFt
SOLD DATE : 10/07/2020
Key Details
Sold Price $252,000
Property Type Single Family Home
Sub Type Single Family Residence
Listing Status Sold
Purchase Type For Sale
Square Footage 1,119 sqft
Price per Sqft $225
Subdivision Sun City Las Vegas
MLS Listing ID 2233448
Sold Date 10/07/20
Style One Story
Bedrooms 2
Full Baths 1
Three Quarter Bath 1
Construction Status Average Condition,Resale
HOA Y/N Yes
Year Built 1991
Annual Tax Amount $1,649
Lot Size 7,405 Sqft
Acres 0.17
Property Sub-Type Single Family Residence
Property Description
It's not just the house its a great 55+ community!- This is your Golden Liesure (but busy) Years -Play golf all day long -swim year round - indoor -outdoor pools -choose from Clubhouses - crafts - join a social activity - or not- take walks in this friendly -just a few things to do or not- majestic - fun - low Hoa -Oh yes the house- Huge yard- tons of closets ! Very motivated! GREAT LOCATION-LOTS OF SHOPS!
Location
State NV
County Clark County
Community Pool
Zoning Single Family
Direction From US 95 go West on Lake Mead Blvd, turn right on Del Webb , first left onto Sundial, left onto Tigerseye right onto Blue Bell - home is on the right
Interior
Interior Features Bedroom on Main Level, Primary Downstairs
Heating Central, Gas
Cooling Central Air, Electric
Flooring Carpet, Tile
Furnishings Unfurnished
Fireplace No
Window Features Drapes
Appliance Disposal, Gas Range, Refrigerator
Laundry None
Exterior
Exterior Feature Patio
Parking Features Attached, Garage
Garage Spaces 2.0
Fence Back Yard, Wrought Iron
Pool Community
Community Features Pool
Utilities Available Underground Utilities
Amenities Available Clubhouse, Fitness Center, Golf Course, Indoor Pool, Media Room, Pool, Recreation Room, Spa/Hot Tub, Security
Water Access Desc Public
Roof Type Tile
Porch Patio
Garage Yes
Private Pool No
Building
Lot Description Landscaped, Rocks, < 1/4 Acre
Faces South
Story 1
Sewer Public Sewer
Water Public
Construction Status Average Condition,Resale
Schools
Elementary Schools Lummis William, Lummis William
Middle Schools Becker
High Schools Palo Verde
Others
HOA Name Sun City Summerlin
HOA Fee Include Association Management,Maintenance Grounds,Recreation Facilities
Senior Community Yes
Tax ID 138-18-810-016
Ownership Single Family Residential
Acceptable Financing Cash, Conventional
Listing Terms Cash, Conventional
Financing Cash
Read Less Info
Want to know what your home might be worth? Contact us for a FREE valuation!

Our team is ready to help you sell your home for the highest possible price ASAP

Copyright 2025 of the Las Vegas REALTORS®. All rights reserved.
Bought with Brendan J King Simply Vegas






