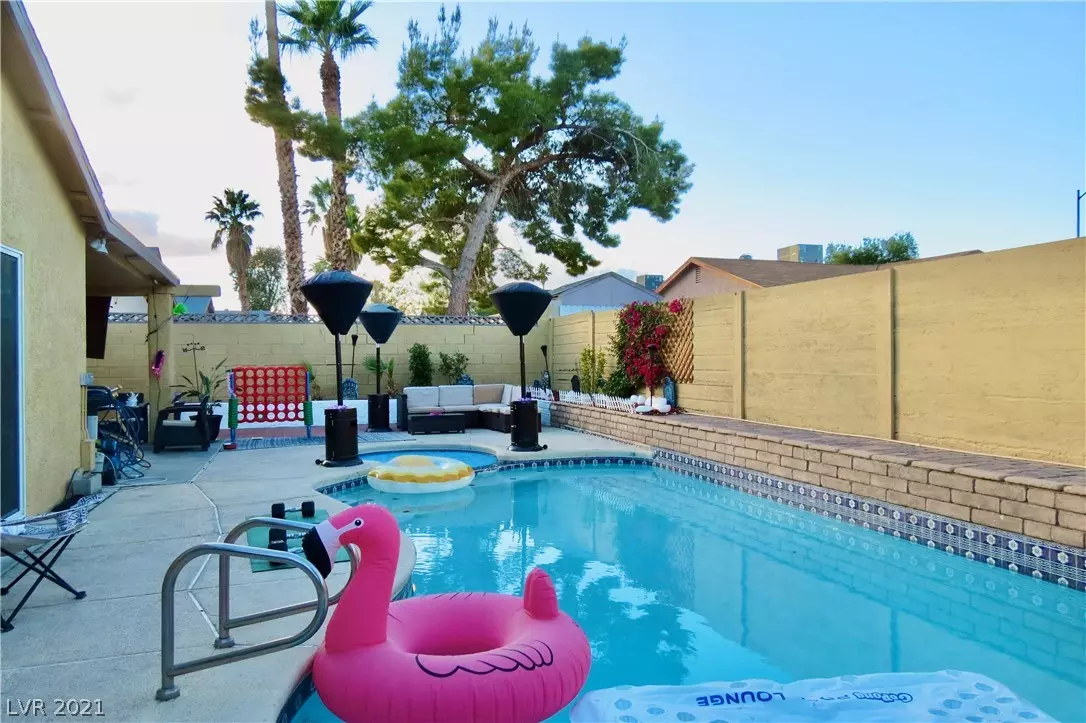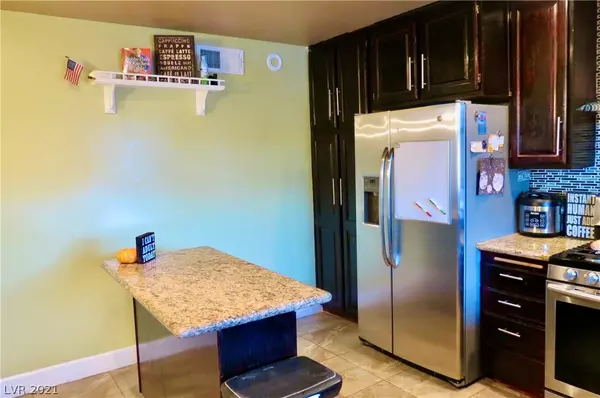$331,155
$334,500
1.0%For more information regarding the value of a property, please contact us for a free consultation.
4 Beds
2 Baths
1,799 SqFt
SOLD DATE : 05/12/2021
Key Details
Sold Price $331,155
Property Type Single Family Home
Sub Type Single Family Residence
Listing Status Sold
Purchase Type For Sale
Square Footage 1,799 sqft
Price per Sqft $184
Subdivision Spring Valley Unit #1
MLS Listing ID 2261893
Sold Date 05/12/21
Style One Story
Bedrooms 4
Full Baths 2
Construction Status Average Condition,Resale
HOA Y/N No
Year Built 1972
Annual Tax Amount $1,137
Lot Size 6,098 Sqft
Acres 0.14
Property Sub-Type Single Family Residence
Property Description
Welcome to your beautiful 4 bedroom 2 bathroom Single Story POOL home perfect for today's live, work, and play environment.The outside has mature landscaping, covered patio, inground pool and spa, lemon tree ready to harvest, and plenty of play space. The kitchen has french doors that open to the patio and pool, granite countertops, stainless steel appliances, new dishwasher. Upgrades galore thoughout the home including X-large master bedroom with new patio slider to pool, new pool equipment with new high efficiency heater, new platinum water heater, lighted crown molding in living room, new electrical sockets, new interior solid core doors, new Hi Efficiency Trane HVAC system and much more. Solar is 10,000 kilowatts, planned, permitted and paid for worth $35,000 and included in the sale! Second large Master bedroom can be mother in law suite or rented out for extra income. Come see your new HOME! Contact listing agent for more information or to set up private tour!
Location
State NV
County Clark County
Zoning Single Family
Direction From Flamingo and Rainbow - go south on Rainbow, make right on Spring Valley Parkway, Right on Regency, Right on Westbrook, Left on Westpark Court, Home is on the right.
Interior
Interior Features Bedroom on Main Level, Primary Downstairs, Additional Living Quarters
Heating Central, Gas
Cooling Central Air, Electric, ENERGY STAR Qualified Equipment
Flooring Carpet, Ceramic Tile, Laminate
Fireplaces Number 1
Fireplaces Type Family Room, Gas
Equipment Satellite Dish
Furnishings Unfurnished
Fireplace Yes
Window Features Blinds,Double Pane Windows
Appliance Built-In Gas Oven, Dryer, Dishwasher, Disposal, Gas Range, Refrigerator, Water Heater, Washer
Laundry Gas Dryer Hookup, Main Level
Exterior
Exterior Feature Patio, Private Yard, Sprinkler/Irrigation
Parking Features Attached, Exterior Access Door, Finished Garage, Garage, Inside Entrance, Open
Garage Spaces 2.0
Fence Block, Back Yard
Pool Heated, In Ground, Private
Utilities Available Above Ground Utilities
Amenities Available None
Water Access Desc Public
Roof Type Composition,Shingle
Porch Covered, Patio
Garage Yes
Private Pool Yes
Building
Lot Description Drip Irrigation/Bubblers, Desert Landscaping, Front Yard, Landscaped, < 1/4 Acre
Faces South
Story 1
Sewer Public Sewer
Water Public
Construction Status Average Condition,Resale
Schools
Elementary Schools Diskin Pa, Diskin Pa
Middle Schools Lawrence
High Schools Spring Valley Hs
Others
Senior Community No
Tax ID 163-22-512-083
Ownership Single Family Residential
Acceptable Financing Cash, Conventional, FHA, VA Loan
Green/Energy Cert Solar
Listing Terms Cash, Conventional, FHA, VA Loan
Financing VA
Read Less Info
Want to know what your home might be worth? Contact us for a FREE valuation!

Our team is ready to help you sell your home for the highest possible price ASAP

Copyright 2025 of the Las Vegas REALTORS®. All rights reserved.
Bought with Rachel D Black-Johnson Century 21 Gavish Real Estate






