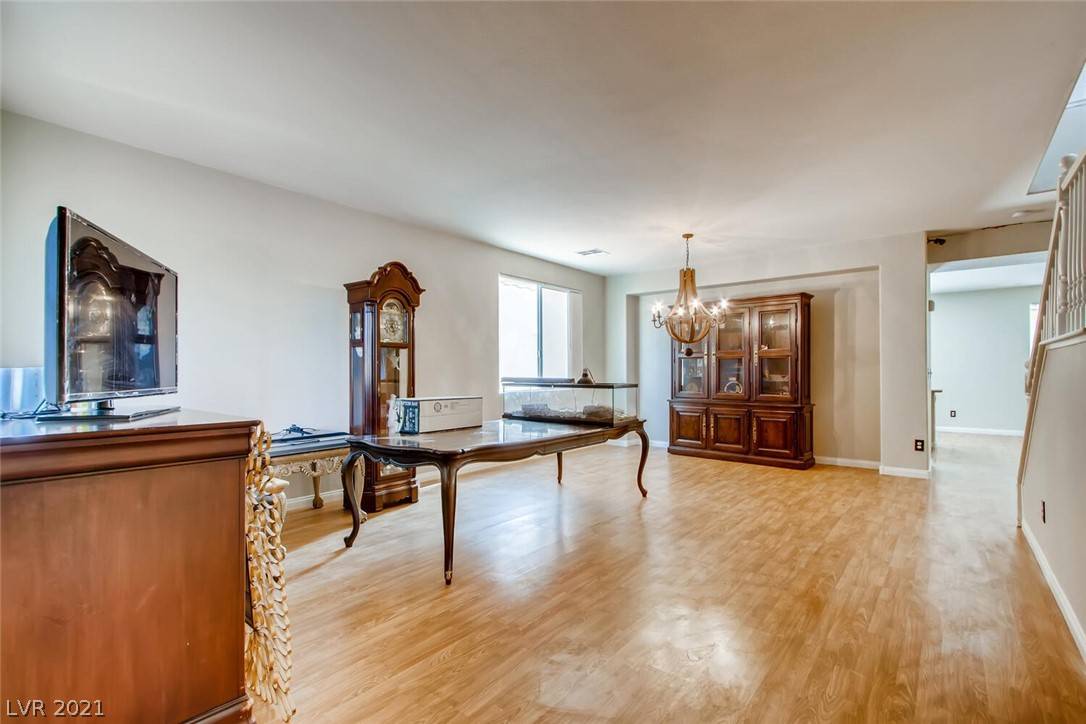$445,001
$435,000
2.3%For more information regarding the value of a property, please contact us for a free consultation.
6 Beds
3 Baths
3,723 SqFt
SOLD DATE : 05/28/2021
Key Details
Sold Price $445,001
Property Type Single Family Home
Sub Type Single Family Residence
Listing Status Sold
Purchase Type For Sale
Square Footage 3,723 sqft
Price per Sqft $119
Subdivision Mayfield
MLS Listing ID 2292602
Sold Date 05/28/21
Style Two Story
Bedrooms 6
Full Baths 3
Construction Status Excellent,Resale
HOA Y/N Yes
Year Built 2004
Annual Tax Amount $2,819
Lot Size 5,662 Sqft
Acres 0.13
Property Sub-Type Single Family Residence
Property Description
WOW! RARE 3-car garage, 6-bedrooms + loft home located in the Northwest! TONS of living space both upstairs & downstairs! Formal living room, dining room & family room are all spacious w/ceiling fans & window coverings. The kitchen sparkles w/stainless steel appliances, including new microwave, new dishwasher & new faucet, newer fridge, lots of cabinets & huge granite island! Newer A/C units & newer water heater! The downstairs also includes 2-bedrooms, full bathroom & laundry room. Upstairs includes 4-beds, 2-FULL baths + MASSIVE loft! All bedrooms are incredibly spacious w/large windows, ceiling fans & window coverings w/one bedroom featuring a walk-in closet. The primary bedroom is spacious w/its own retreat area w/wood floors & separate bed & sleeping area. The primary bathroom ensuite features TWO closets, a soaking tub, walk-in shower, & double-sinks. The backyard features a covered patio & maintenance free landscaping. Located walking distance to schools, parks, shopping & more!
Location
State NV
County Clark County
Zoning Single Family
Direction From 95 exit to Craig. Go West on Craig,. Turn left on Tenaya. Turn left on Larkvale Way. Turn left on Perfect Lure.
Interior
Interior Features Bedroom on Main Level, Ceiling Fan(s)
Heating Gas, Multiple Heating Units
Cooling Central Air, Electric, 2 Units
Flooring Carpet, Ceramic Tile, Laminate, Tile
Furnishings Unfurnished
Fireplace No
Window Features Blinds,Double Pane Windows
Appliance Convection Oven, Dryer, Dishwasher, Gas Cooktop, Disposal, Microwave, Refrigerator, Washer
Laundry Gas Dryer Hookup, Laundry Room
Exterior
Exterior Feature Porch, Patio, Private Yard
Parking Features Attached, Garage, Garage Door Opener, Inside Entrance
Garage Spaces 3.0
Fence Block, Back Yard
Utilities Available Underground Utilities
Water Access Desc Public
Roof Type Tile
Porch Covered, Patio, Porch
Garage Yes
Private Pool No
Building
Lot Description Landscaped, < 1/4 Acre
Faces East
Story 2
Sewer Public Sewer
Water Public
Construction Status Excellent,Resale
Schools
Elementary Schools Deskin Ruthe, Deskin Ruthe
Middle Schools Leavitt Justice Myron E
High Schools Centennial
Others
HOA Name Mayfield Estates
HOA Fee Include Maintenance Grounds
Senior Community No
Tax ID 138-03-415-034
Security Features Security System Owned
Acceptable Financing Cash, Conventional, FHA, VA Loan
Listing Terms Cash, Conventional, FHA, VA Loan
Financing Cash
Read Less Info
Want to know what your home might be worth? Contact us for a FREE valuation!

Our team is ready to help you sell your home for the highest possible price ASAP

Copyright 2025 of the Las Vegas REALTORS®. All rights reserved.
Bought with Kevin S Ekus Zahler Properties LLC






