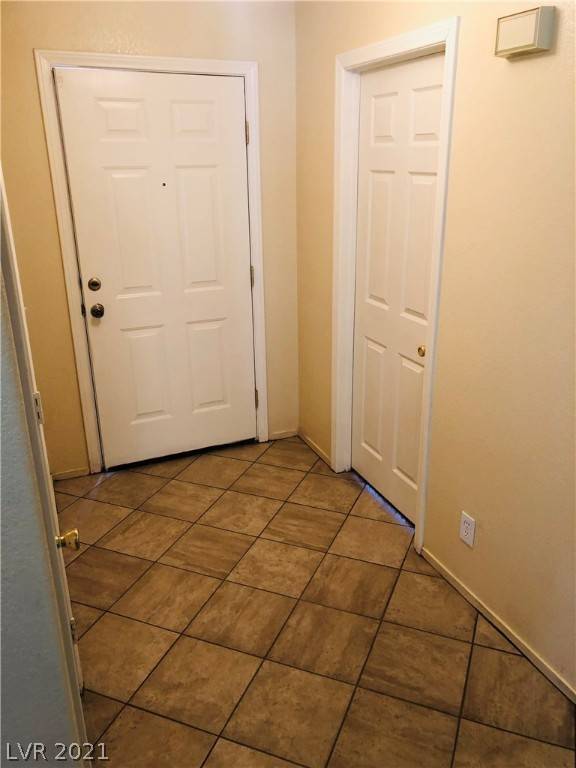$335,000
$324,900
3.1%For more information regarding the value of a property, please contact us for a free consultation.
3 Beds
2 Baths
1,381 SqFt
SOLD DATE : 09/03/2021
Key Details
Sold Price $335,000
Property Type Single Family Home
Sub Type Single Family Residence
Listing Status Sold
Purchase Type For Sale
Square Footage 1,381 sqft
Price per Sqft $242
Subdivision Desert Dream Estate
MLS Listing ID 2311640
Sold Date 09/03/21
Style One Story
Bedrooms 3
Full Baths 1
Three Quarter Bath 1
Construction Status Good Condition,Resale
HOA Y/N No
Year Built 1992
Annual Tax Amount $1,230
Lot Size 6,534 Sqft
Acres 0.15
Property Sub-Type Single Family Residence
Property Description
Dollhouse 3bed/2bath in Northwest Las Vegas! * Functional layout with great room concept, formal dining nook and step-saver kitchen * Refrigerator/washer/dryer all remain as/is * Ceiling fans, ceramic flooring, fireplace in main family room and more! * Yard with tons of room to design, plenty of space for pool, etc. * Exterior storage shed remains * RV parking slot with rear yard access * Front sitting area with tons of charm! * Buyer to verify all information *
Location
State NV
County Clark County
Zoning Single Family
Direction North on Rancho * Right on Lone Mountain * Left on Torrey Pines * Right on La Madre * Left on Chambliss * Right on Tupac * Left on Wildroot *
Interior
Interior Features Bedroom on Main Level, Ceiling Fan(s), Primary Downstairs, Window Treatments
Heating Central, Gas
Cooling Central Air, Electric
Flooring Carpet, Ceramic Tile
Fireplaces Number 1
Fireplaces Type Gas, Great Room
Furnishings Unfurnished
Fireplace Yes
Window Features Double Pane Windows,Window Treatments
Appliance Built-In Gas Oven, Dryer, Dishwasher, Disposal, Refrigerator, Washer
Laundry Gas Dryer Hookup, Laundry Closet, Main Level
Exterior
Exterior Feature Dog Run, Private Yard, Awning(s), Sprinkler/Irrigation
Parking Features Attached, Garage, Garage Door Opener, Inside Entrance, RV Access/Parking
Garage Spaces 2.0
Fence Block, Back Yard
Utilities Available Cable Available
Amenities Available None
Water Access Desc Public
Roof Type Pitched,Tile
Garage Yes
Private Pool No
Building
Lot Description Drip Irrigation/Bubblers, Desert Landscaping, Landscaped, < 1/4 Acre
Faces West
Story 1
Sewer Public Sewer
Water Public
Construction Status Good Condition,Resale
Schools
Elementary Schools May Ernest, May Ernest
Middle Schools Swainston Theron
High Schools Shadow Ridge
Others
Senior Community No
Tax ID 125-35-711-019
Security Features Security System Owned
Acceptable Financing Cash, Conventional, FHA, VA Loan
Listing Terms Cash, Conventional, FHA, VA Loan
Financing FHA
Read Less Info
Want to know what your home might be worth? Contact us for a FREE valuation!

Our team is ready to help you sell your home for the highest possible price ASAP

Copyright 2025 of the Las Vegas REALTORS®. All rights reserved.
Bought with Kathleen Encabo Smart Fee Real Estate






