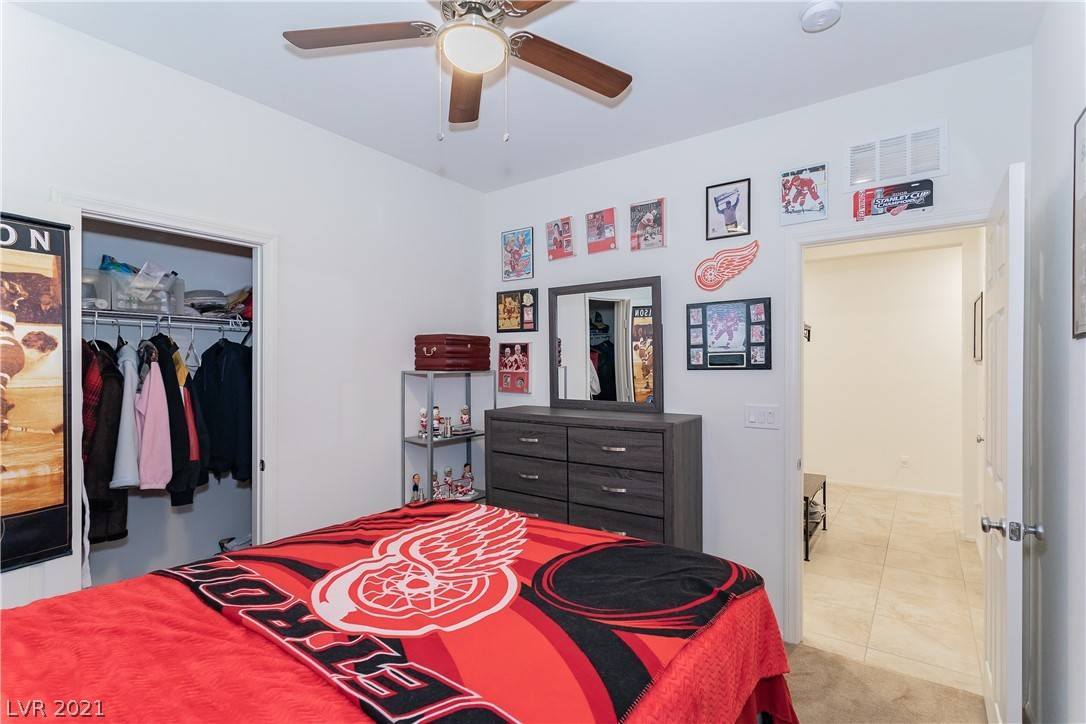$475,000
$475,000
For more information regarding the value of a property, please contact us for a free consultation.
4 Beds
3 Baths
2,104 SqFt
SOLD DATE : 02/10/2022
Key Details
Sold Price $475,000
Property Type Single Family Home
Sub Type Single Family Residence
Listing Status Sold
Purchase Type For Sale
Square Footage 2,104 sqft
Price per Sqft $225
Subdivision Serene South 2 - Phase 2
MLS Listing ID 2337941
Sold Date 02/10/22
Style Two Story
Bedrooms 4
Full Baths 3
Construction Status Excellent,Resale
HOA Fees $47/mo
HOA Y/N Yes
Year Built 2019
Annual Tax Amount $3,362
Lot Size 3,920 Sqft
Acres 0.09
Property Sub-Type Single Family Residence
Property Description
UPGRADES GALORE! Tankless water heater, 9' ceilings first floor, Extra insulation R11 & R19, Master bathroom conversion with enlarged shower with seat, Bathroom 2 extended cabinet with knee space, Larger Kitchen cabinets, soft close drawers with dovetails, All sinks under-mount, a Gas stub for bbq (BBQ unit included), Soft water system, Honeywell 3 zone AC & Heating system, Energy star interior lighting, Ceiling fans in all rooms, and Dual Payne Windows throughout. Spa with shade desert friendly landscaping with flowers and Lime tree in the back yard. Extended side yard. Bedroom and Full Bath downstairs. This home has it all.
Location
State NV
County Clark County
Zoning Single Family
Direction FROM BLUE DIAMOND/HWY 160 & GRAND CANYON, SOUTH ON GRAND CANYON, LEFT/EAST ON MERANTO, HOME IS ON THE LEFT
Interior
Interior Features Bedroom on Main Level, Ceiling Fan(s), Programmable Thermostat
Heating Central, Gas
Cooling Central Air, Electric
Flooring Tile
Furnishings Unfurnished
Fireplace No
Window Features Blinds,Double Pane Windows
Appliance Convection Oven, Dryer, Dishwasher, ENERGY STAR Qualified Appliances, Gas Cooktop, Disposal, Microwave, Refrigerator, Water Softener Owned, Tankless Water Heater, Washer
Laundry Gas Dryer Hookup, Upper Level
Exterior
Exterior Feature Built-in Barbecue, Barbecue, Private Yard, Sprinkler/Irrigation
Parking Features Attached, Finished Garage, Garage, Garage Door Opener, Inside Entrance
Garage Spaces 2.0
Fence Block, Brick, Back Yard
Utilities Available Cable Available, Underground Utilities
View Y/N Yes
Water Access Desc Public
View Mountain(s)
Roof Type Pitched,Tile
Garage Yes
Private Pool No
Building
Lot Description Drip Irrigation/Bubblers, Desert Landscaping, Fruit Trees, Landscaped, < 1/4 Acre
Faces South
Story 2
Builder Name KB HOMES
Sewer Public Sewer
Water Public
Construction Status Excellent,Resale
Schools
Elementary Schools Thompson Tyrone, Thompson, Tyrone Es
Middle Schools Gunderson, Barry & June
High Schools Sierra Vista High
Others
HOA Name CAMCO
HOA Fee Include Maintenance Grounds
Senior Community No
Tax ID 176-19-711-029
Acceptable Financing Cash, Conventional, VA Loan
Listing Terms Cash, Conventional, VA Loan
Financing Cash
Read Less Info
Want to know what your home might be worth? Contact us for a FREE valuation!

Our team is ready to help you sell your home for the highest possible price ASAP

Copyright 2025 of the Las Vegas REALTORS®. All rights reserved.
Bought with Matthew D Steiner Coldwell Banker Premier






