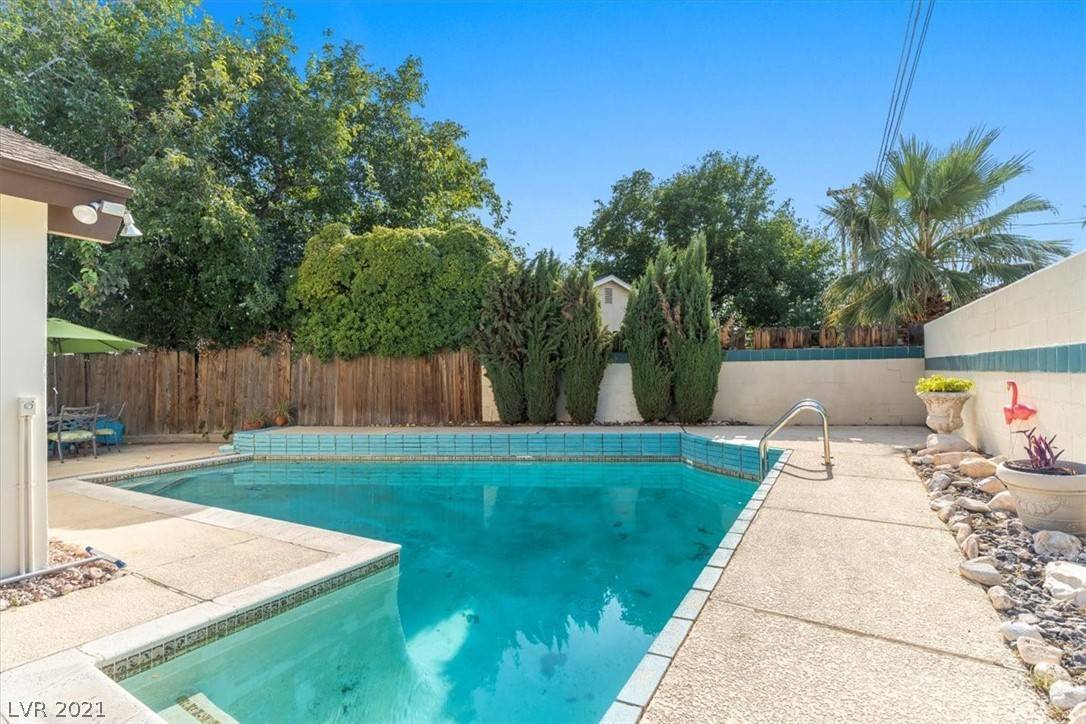$321,000
$289,000
11.1%For more information regarding the value of a property, please contact us for a free consultation.
3 Beds
2 Baths
1,976 SqFt
SOLD DATE : 09/08/2021
Key Details
Sold Price $321,000
Property Type Single Family Home
Sub Type Single Family Residence
Listing Status Sold
Purchase Type For Sale
Square Footage 1,976 sqft
Price per Sqft $162
Subdivision Charleston Estate
MLS Listing ID 2317152
Sold Date 09/08/21
Style One Story
Bedrooms 3
Full Baths 2
Construction Status Excellent,Resale
HOA Y/N No
Year Built 1963
Annual Tax Amount $973
Lot Size 6,969 Sqft
Acres 0.16
Property Sub-Type Single Family Residence
Property Description
THIS IS THE ONE!! WOW Almost 2000 square foot home with 10 foot deep pool with a serene private yard. Brand new exterior paint. New carpeting. Laminate flooring. Beautiful crown molding. Fireplace! Huge great room with pool table for your entertaining. Quiet cul-de-sac location. No HOA! Close to everything Vegas has to offer. See this home before its gone! This is the one!
Location
State NV
County Clark County
Zoning Single Family
Direction Decatur north from 95, right on Washington, turn right on Hogan, then right on Thompson Circle
Interior
Interior Features Bedroom on Main Level, Primary Downstairs, None
Heating Central, Electric
Cooling Central Air, Electric
Flooring Carpet, Laminate
Fireplaces Number 1
Fireplaces Type Living Room, Wood Burning
Furnishings Unfurnished
Fireplace Yes
Appliance Built-In Electric Oven, Dryer, Disposal, Refrigerator, Washer
Laundry Electric Dryer Hookup, Main Level
Exterior
Exterior Feature Private Yard, Sprinkler/Irrigation
Fence None
Pool In Ground, Private
Utilities Available Above Ground Utilities
Amenities Available None
Water Access Desc Public
Roof Type Composition,Shingle
Garage No
Private Pool Yes
Building
Lot Description Back Yard, Drip Irrigation/Bubblers, < 1/4 Acre
Faces South
Story 1
Sewer Public Sewer
Water Public
Construction Status Excellent,Resale
Schools
Elementary Schools Fyfe Ruth, Fyfe Ruth
Middle Schools Gibson Robert O.
High Schools Western
Others
Senior Community No
Tax ID 139-30-315-005
Acceptable Financing Cash, Conventional, FHA, VA Loan
Listing Terms Cash, Conventional, FHA, VA Loan
Financing Conventional
Read Less Info
Want to know what your home might be worth? Contact us for a FREE valuation!

Our team is ready to help you sell your home for the highest possible price ASAP

Copyright 2025 of the Las Vegas REALTORS®. All rights reserved.
Bought with Aaron Taylor eXp Realty






