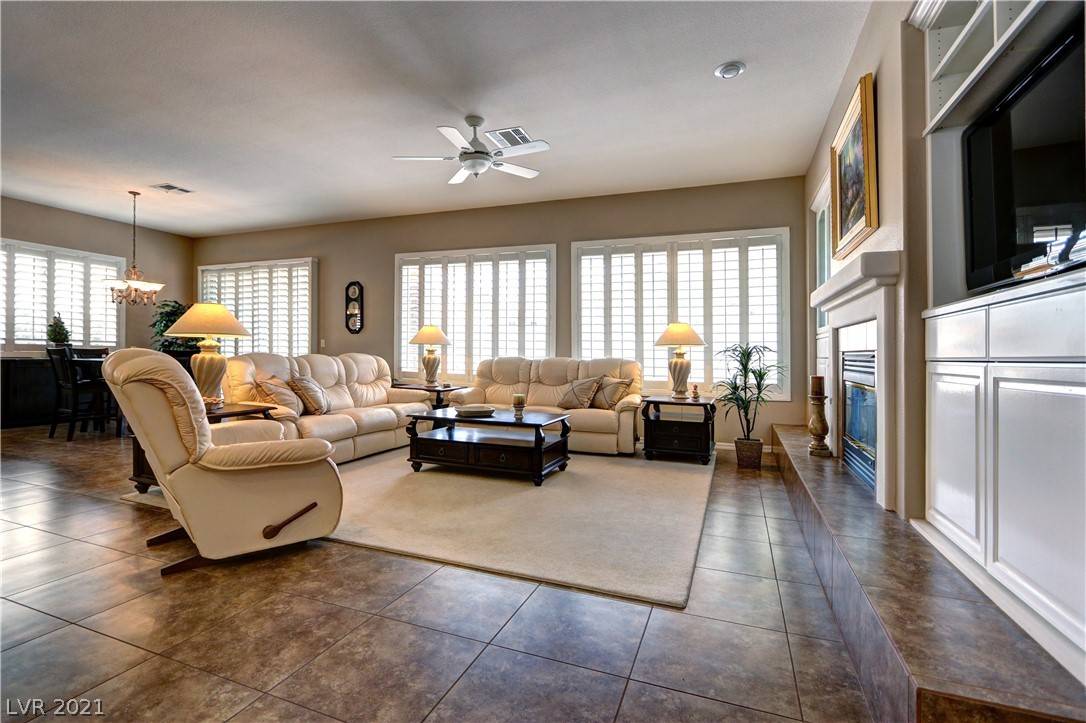$675,000
$690,000
2.2%For more information regarding the value of a property, please contact us for a free consultation.
2 Beds
3 Baths
2,592 SqFt
SOLD DATE : 01/25/2022
Key Details
Sold Price $675,000
Property Type Single Family Home
Sub Type Single Family Residence
Listing Status Sold
Purchase Type For Sale
Square Footage 2,592 sqft
Price per Sqft $260
Subdivision Sun City Anthem
MLS Listing ID 2351726
Sold Date 01/25/22
Style One Story
Bedrooms 2
Full Baths 1
Half Baths 1
Three Quarter Bath 1
Construction Status Resale,Very Good Condition
HOA Fees $100/qua
HOA Y/N Yes
Year Built 2000
Annual Tax Amount $3,641
Lot Size 10,018 Sqft
Acres 0.23
Property Sub-Type Single Family Residence
Property Description
Wonderful Concord Model located on secluded cul-de-Sac lot, Brazilian pavers lead to courtyard entry. Skylighted entry foyer. Separate Den. Wet bar at entry to Great room with gas log fireplace and built in cabinetry. Large island kitchen with nook, breakfast bar, granite counters, full back splash, stainless steel appliances, gas cooktop and pantry. Primary bedroom with bay window and the bath has dbl. sinks, separate tub and shower plus a makeup vanity. Extra roomy secondary bedroom with bath (15x12). Laundry room with upgraded cabinets and sink. Epoxy coated 3 car garage floor with loads of storage cabinets. Side covered patio with gas stub out for BBQ. Extended rear covered patio. The back yard is fully fenced. Shutters on all windows & ceiling fans in den, great room & bedrooms. All appliance will stay. Immaculate Condition!
Location
State NV
County Clark County
Community Pool
Zoning Single Family
Direction South on Eastern, Right on Sun City Anthem Dr., Left on Heritage Springs, Left on Winslow Springs Dr & Left on Majestic Springs Dr.
Interior
Interior Features Bedroom on Main Level, Ceiling Fan(s), Primary Downstairs, Skylights, Window Treatments
Heating Central, Gas, Multiple Heating Units
Cooling Central Air, Electric, Refrigerated, 2 Units
Flooring Tile
Fireplaces Number 1
Fireplaces Type Gas, Great Room
Furnishings Unfurnished
Fireplace Yes
Window Features Double Pane Windows,Low Emissivity Windows,Plantation Shutters,Skylight(s),Window Treatments
Appliance Built-In Electric Oven, Dryer, Gas Cooktop, Disposal, Microwave, Refrigerator, Water Softener Owned, Water Heater, Water Purifier, Washer
Laundry Cabinets, Gas Dryer Hookup, Laundry Room, Sink
Exterior
Exterior Feature Built-in Barbecue, Barbecue, Courtyard, Patio, Private Yard, Sprinkler/Irrigation
Parking Features Air Conditioned Garage, Epoxy Flooring, Garage Door Opener, Shelves
Garage Spaces 3.0
Fence Back Yard, Wrought Iron
Pool Community
Community Features Pool
Utilities Available Cable Available, Underground Utilities
Amenities Available Clubhouse, Fitness Center, Golf Course, Indoor Pool, Jogging Path, Pool, Spa/Hot Tub, Tennis Court(s)
Water Access Desc Public
Roof Type Pitched,Tile
Accessibility Grab Bars
Porch Covered, Patio
Garage Yes
Private Pool No
Building
Lot Description Drip Irrigation/Bubblers, Desert Landscaping, Landscaped, Rocks, < 1/4 Acre
Faces South
Story 1
Sewer Public Sewer
Water Public
Construction Status Resale,Very Good Condition
Schools
Elementary Schools Wallin, Shirley, Wallin, Shirley
Middle Schools Webb, Del E.
High Schools Liberty
Others
HOA Name Sun City Anthem Comm
HOA Fee Include Association Management,Common Areas,Recreation Facilities,Reserve Fund,Taxes
Senior Community Yes
Tax ID 191-12-511-002
Ownership Single Family Residential
Security Features Prewired
Acceptable Financing Cash, Conventional
Listing Terms Cash, Conventional
Financing Conventional
Read Less Info
Want to know what your home might be worth? Contact us for a FREE valuation!

Our team is ready to help you sell your home for the highest possible price ASAP

Copyright 2025 of the Las Vegas REALTORS®. All rights reserved.
Bought with Dennis C Leidy BHHS Nevada Properties






