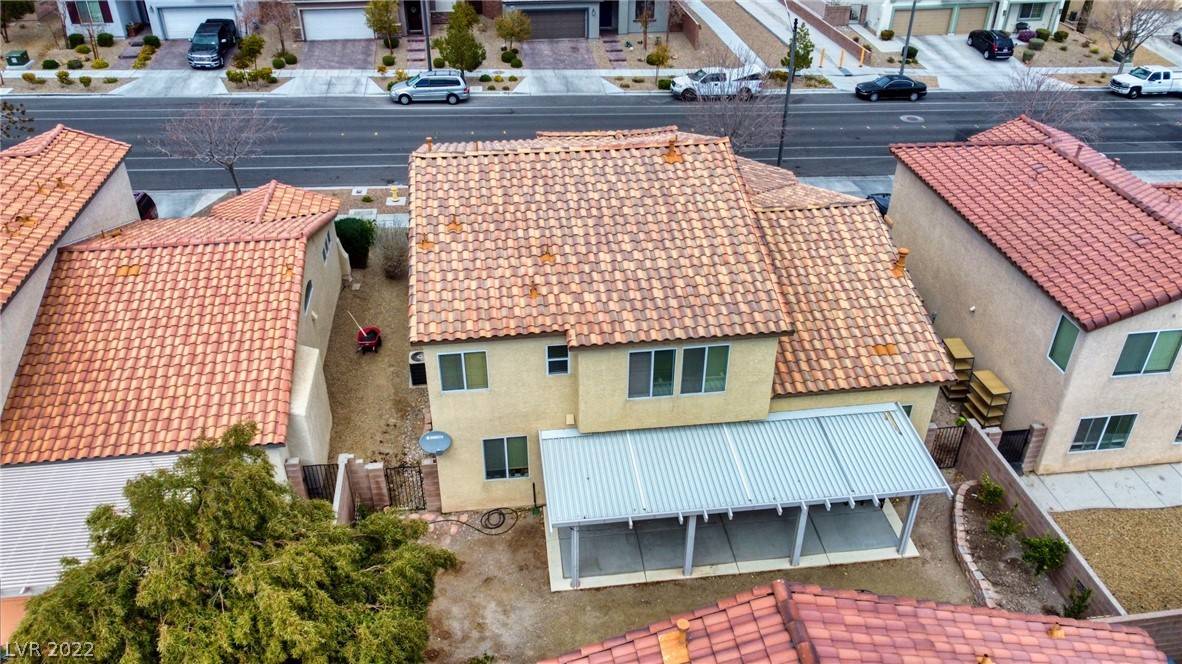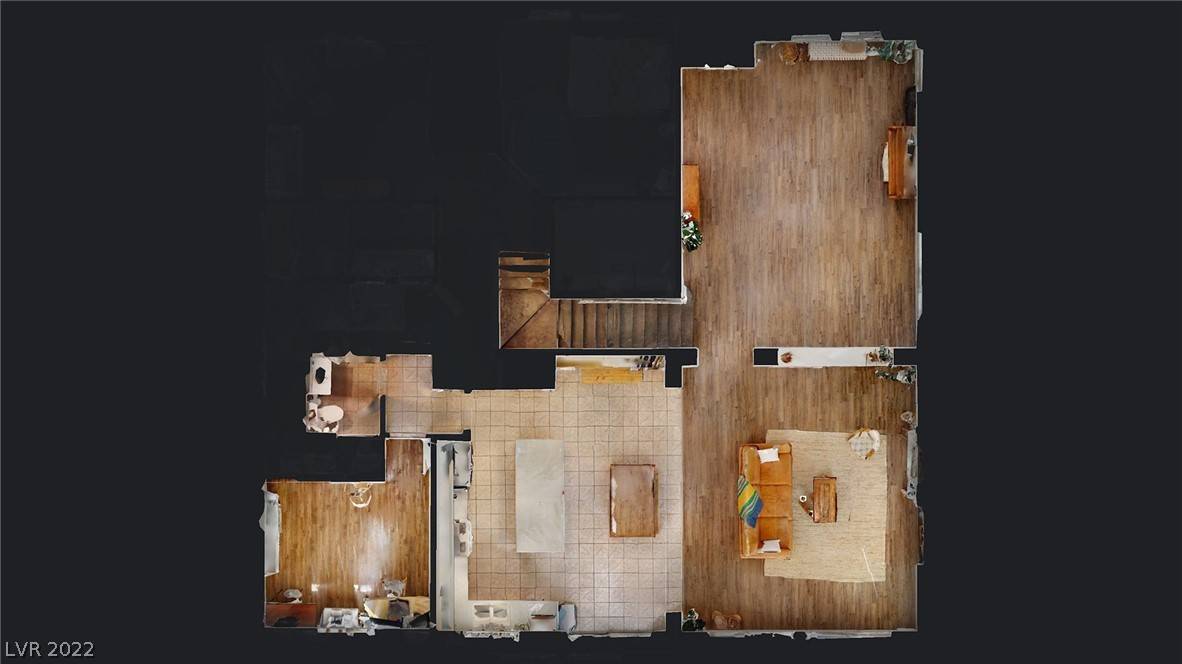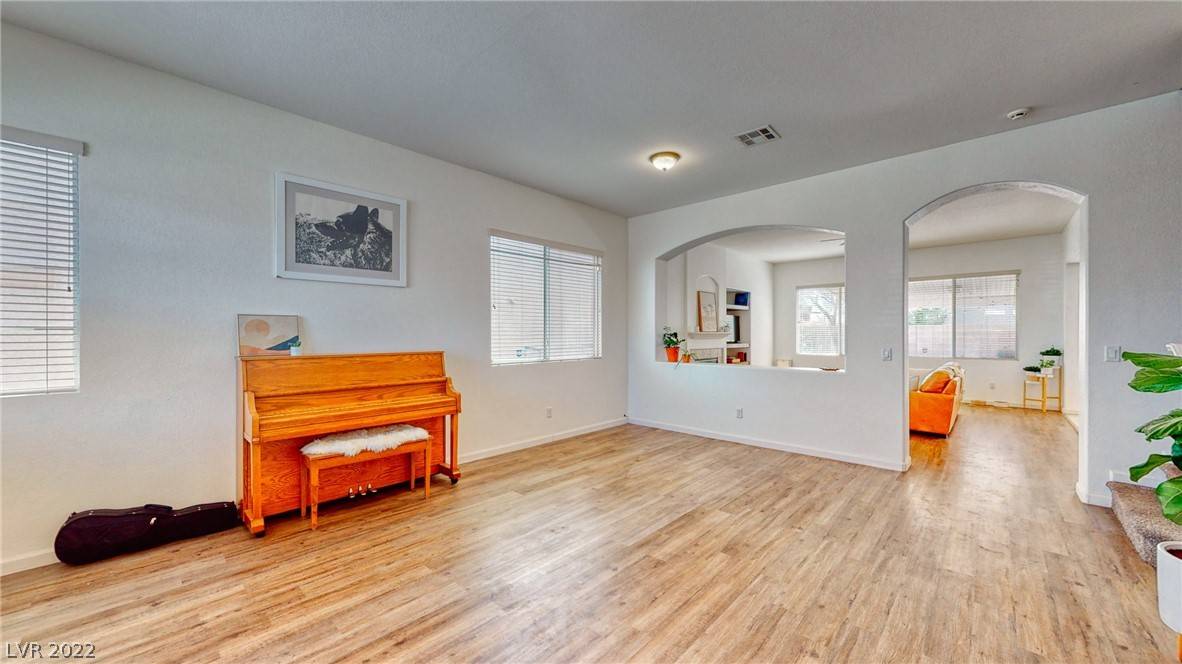$506,900
$499,900
1.4%For more information regarding the value of a property, please contact us for a free consultation.
4 Beds
3 Baths
2,383 SqFt
SOLD DATE : 05/06/2022
Key Details
Sold Price $506,900
Property Type Single Family Home
Sub Type Single Family Residence
Listing Status Sold
Purchase Type For Sale
Square Footage 2,383 sqft
Price per Sqft $212
Subdivision Town Center Assemblage L-Tc 55 #1
MLS Listing ID 2379039
Sold Date 05/06/22
Style Two Story
Bedrooms 4
Full Baths 2
Three Quarter Bath 1
Construction Status Good Condition,Resale
HOA Fees $50/mo
HOA Y/N Yes
Year Built 2004
Annual Tax Amount $2,264
Lot Size 4,791 Sqft
Acres 0.11
Property Sub-Type Single Family Residence
Property Description
Hard to find 4 Bedroom 3 bath 2,383 sq. ft. Centenial Hills 2-story home with 3 car garage. Open concept living and family rooms with easy-care laminate flooring and stately arches. Family / great room with fireplace and built in shelves opens to eat-in kitchen with large island, tile flooring, recessed lighting and large pantry. Enjoy patio life under the large covered patio overlooking a large, fully fenced back yard. Bedroom and ¾ bath down. All upstairs bedrooms and loft are carpeted. Generous sized primary suite with dual vanities, large soaking tub and separate shower. Epoxy floor in garage. Located close by all amenities including parks, Centennial Hills hospital, highways, restaurants and shopping.
Location
State NV
County Clark County
Zoning Single Family
Direction From 215 W, exit on N Durango, left on Deer Springs, right on Fort Apache, left on Dorrell Lane to property on the left.
Interior
Interior Features Bedroom on Main Level
Heating Central, Gas
Cooling Central Air, Electric
Flooring Carpet, Laminate, Tile
Fireplaces Number 1
Fireplaces Type Family Room, Gas
Furnishings Unfurnished
Fireplace Yes
Window Features Blinds
Appliance Built-In Gas Oven, Dryer, Dishwasher, Disposal, Gas Water Heater, Microwave, Refrigerator, Water Softener Owned, Water Purifier, Washer
Laundry Gas Dryer Hookup, Laundry Room, Upper Level
Exterior
Exterior Feature Patio
Parking Features Attached, Garage, Inside Entrance
Garage Spaces 3.0
Fence Block, Back Yard
Utilities Available Cable Available
Water Access Desc Public
Roof Type Pitched,Tile
Porch Covered, Patio
Garage Yes
Private Pool No
Building
Lot Description Desert Landscaping, Landscaped, < 1/4 Acre
Faces North
Story 2
Sewer Public Sewer
Water Public
Construction Status Good Condition,Resale
Schools
Elementary Schools Darnell Marshall C, Darnell Marshall C
Middle Schools Escobedo Edmundo
High Schools Centennial
Others
HOA Name Town Center Villiage
HOA Fee Include Association Management
Senior Community No
Tax ID 125-19-610-004
Security Features Prewired
Acceptable Financing Cash, Conventional, FHA, VA Loan
Listing Terms Cash, Conventional, FHA, VA Loan
Financing VA
Read Less Info
Want to know what your home might be worth? Contact us for a FREE valuation!

Our team is ready to help you sell your home for the highest possible price ASAP

Copyright 2025 of the Las Vegas REALTORS®. All rights reserved.
Bought with Melissa Nichols Keller Williams Realty Las Veg






