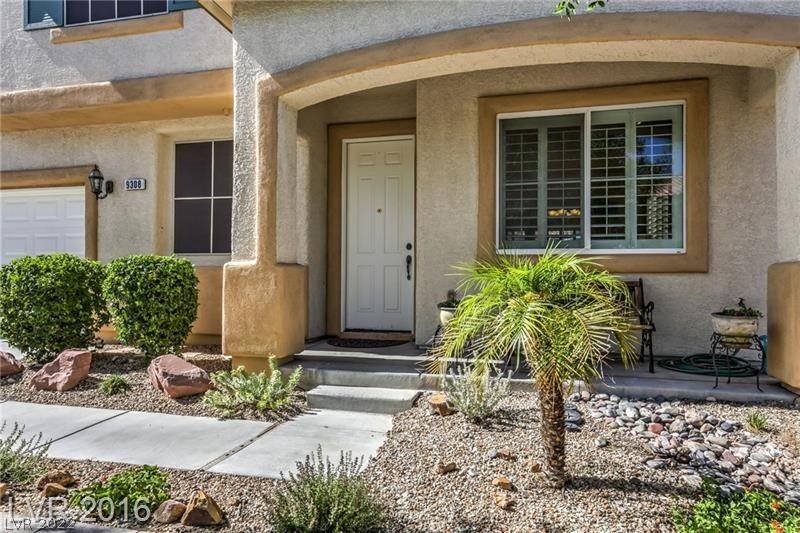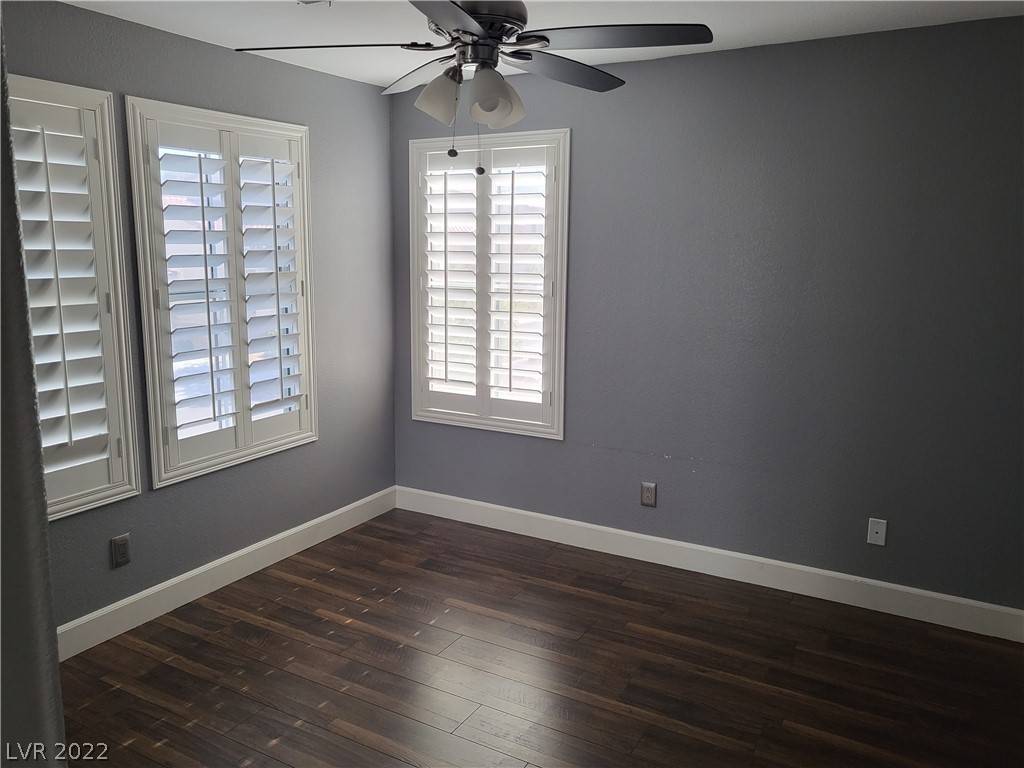$560,000
$550,000
1.8%For more information regarding the value of a property, please contact us for a free consultation.
4 Beds
3 Baths
2,536 SqFt
SOLD DATE : 05/27/2022
Key Details
Sold Price $560,000
Property Type Single Family Home
Sub Type Single Family Residence
Listing Status Sold
Purchase Type For Sale
Square Footage 2,536 sqft
Price per Sqft $220
Subdivision Town Center Assemblage L-Tc 55 #1
MLS Listing ID 2385996
Sold Date 05/27/22
Style Two Story
Bedrooms 4
Full Baths 2
Three Quarter Bath 1
Construction Status Resale,Very Good Condition
HOA Y/N Yes
Year Built 2004
Annual Tax Amount $2,842
Lot Size 4,791 Sqft
Acres 0.11
Property Sub-Type Single Family Residence
Property Description
GORGEOUS, HIGHLY UPGRADED Home w/ 4 bedrooms, Downstairs den, oversized loft with built ins. Den can easily be converted to 5th bedroom. All closets custom built ins. All appliances stay. Entertainment center stays. 2 A/C units, radiant barrier insulation in attic and garage. Solar screens, tankless water heater, solar heated, salt water pool/spa, retractable awning, crown molding, plantation shutters throughout home! Wood laminate flooring, custom cabinets, granite counter tops, intercom system. Surround sound downstairs and in master. Near shopping, bus routes, 215 and 95.
Location
State NV
County Clark County
Zoning Single Family
Direction E on Deer Springs from Hualapai. L on Tee Pee R on Garden Springs L on Chieftain L on Longhorn Falls to Property on R
Interior
Interior Features Bedroom on Main Level, Ceiling Fan(s), Window Treatments
Heating Central, Gas
Cooling Central Air, Electric, ENERGY STAR Qualified Equipment, 2 Units
Flooring Ceramic Tile, Laminate
Equipment Intercom, Water Softener Loop
Furnishings Unfurnished
Fireplace No
Window Features Double Pane Windows,Plantation Shutters
Appliance Dryer, Disposal, Gas Range, Microwave, Refrigerator, Washer
Laundry Gas Dryer Hookup, Laundry Room, Upper Level
Exterior
Exterior Feature Barbecue, Porch, Patio, Private Yard, Sprinkler/Irrigation
Parking Features Attached, Garage
Garage Spaces 2.0
Fence Block, Back Yard
Pool Heated, Solar Heat, Salt Water
Utilities Available Cable Available, Underground Utilities
Water Access Desc Public
Roof Type Tile
Porch Covered, Patio, Porch
Garage Yes
Private Pool Yes
Building
Lot Description Drip Irrigation/Bubblers, Desert Landscaping, Landscaped, Sprinklers Timer, < 1/4 Acre
Faces South
Story 2
Sewer Public Sewer
Water Public
Construction Status Resale,Very Good Condition
Schools
Elementary Schools Darnell Marshall C, Darnell Marshall C
Middle Schools Escobedo Edmundo
High Schools Centennial
Others
HOA Name Town Center
HOA Fee Include Association Management,Common Areas,Maintenance Grounds,Taxes
Senior Community No
Tax ID 125-19-610-058
Ownership Single Family Residential
Security Features Security System Owned
Acceptable Financing Cash, Conventional, VA Loan
Listing Terms Cash, Conventional, VA Loan
Financing VA
Read Less Info
Want to know what your home might be worth? Contact us for a FREE valuation!

Our team is ready to help you sell your home for the highest possible price ASAP

Copyright 2025 of the Las Vegas REALTORS®. All rights reserved.
Bought with Spiridon G Filios GK Properties






