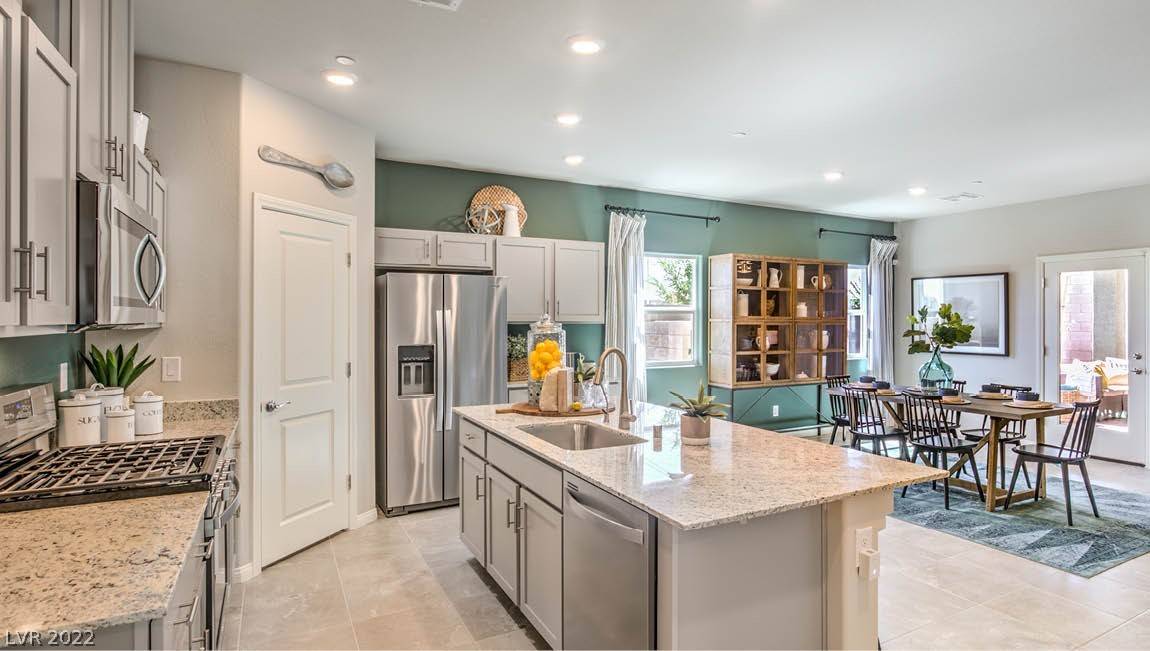$545,000
$515,990
5.6%For more information regarding the value of a property, please contact us for a free consultation.
4 Beds
2 Baths
1,825 SqFt
SOLD DATE : 06/14/2022
Key Details
Sold Price $545,000
Property Type Single Family Home
Sub Type Single Family Residence
Listing Status Sold
Purchase Type For Sale
Square Footage 1,825 sqft
Price per Sqft $298
Subdivision Amigo & Larson
MLS Listing ID 2393430
Sold Date 06/14/22
Style One Story
Bedrooms 4
Full Baths 1
Three Quarter Bath 1
Construction Status New Construction,Under Construction
HOA Fees $160
HOA Y/N Yes
Year Built 2022
Annual Tax Amount $5,000
Lot Size 3,920 Sqft
Acres 0.09
Property Sub-Type Single Family Residence
Property Description
New Construction home by DR Horton, backed by fortune 500 Company. Corner homesite, Grey cabinet throughout, Dallas White granite countertops in kitchen and vanities, stainless steel microwave / stove/ dishwasher undermount single bowl kitchen sink. Grey interior paint, paver driveway and walkways, pre-plumb soft water loop, smart home automation system and so much more! June, 2022 estimated move-in!
Location
State NV
County Clark
Zoning Single Family
Direction Take 15 SOUTH exit EAST on St. Rose Pkwy. Go SOUTH on Las Vegas Blvd. EAST on Volunteer Rd. South on Gillespie Rd. Left on Welpman Way than Right on Battista Ln. 12803 Battista is second to the last home on your right.
Interior
Interior Features Bedroom on Main Level, Ceiling Fan(s), Programmable Thermostat
Heating Central, Gas, High Efficiency, Zoned
Cooling Central Air, Electric, High Efficiency, 2 Units
Flooring Carpet, Tile
Furnishings Unfurnished
Fireplace No
Window Features Double Pane Windows,Insulated Windows,Low-Emissivity Windows
Appliance Dishwasher, Disposal, Gas Range, Microwave
Laundry Gas Dryer Hookup, Main Level, Laundry Room
Exterior
Exterior Feature Courtyard, Porch, Private Yard, Sprinkler/Irrigation
Parking Features Attached, Finished Garage, Garage, Garage Door Opener, Inside Entrance
Garage Spaces 2.0
Fence Block, Back Yard
Utilities Available Underground Utilities
View Y/N No
Water Access Desc Public
View None
Roof Type Tile
Porch Porch
Garage Yes
Private Pool No
Building
Lot Description Drip Irrigation/Bubblers, Sprinklers In Front, Sprinklers Timer, < 1/4 Acre
Faces North
Story 1
Builder Name DR Horton
Sewer Public Sewer
Water Public
New Construction Yes
Construction Status New Construction,Under Construction
Schools
Elementary Schools Ellis Robert & Sandy Es, Ellis, Robert And Sandy Es
Middle Schools Webb, Del E.
High Schools Liberty
Others
HOA Name Willow Ranch Falls
HOA Fee Include Association Management,Maintenance Grounds
Senior Community No
Tax ID 191-10-411-065
Ownership Single Family Residential
Acceptable Financing Cash, Conventional, VA Loan
Listing Terms Cash, Conventional, VA Loan
Financing Conventional
Read Less Info
Want to know what your home might be worth? Contact us for a FREE valuation!

Our team is ready to help you sell your home for the highest possible price ASAP

Copyright 2025 of the Las Vegas REALTORS®. All rights reserved.
Bought with To Kim Barrett & Co, Inc






