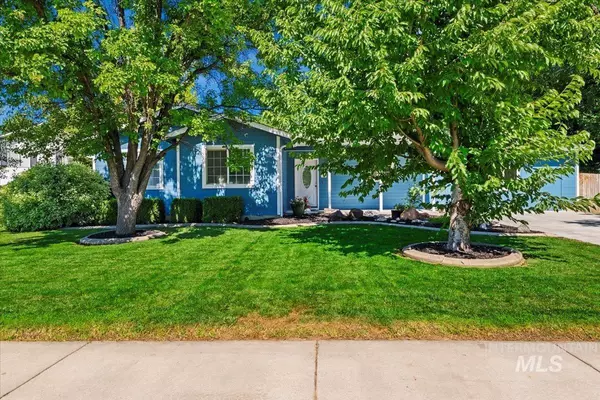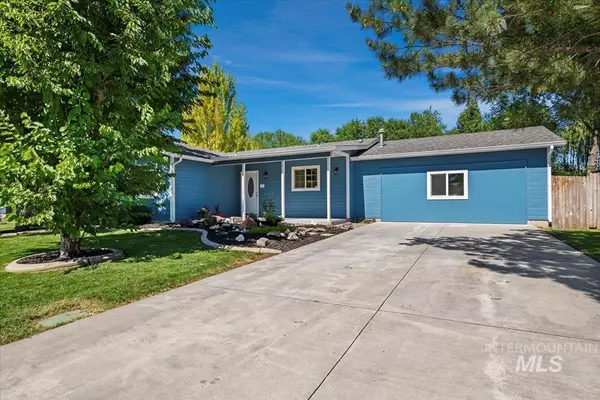$355,000
For more information regarding the value of a property, please contact us for a free consultation.
3 Beds
2 Baths
1,782 SqFt
SOLD DATE : 01/06/2023
Key Details
Property Type Single Family Home
Sub Type Single Family Residence
Listing Status Sold
Purchase Type For Sale
Square Footage 1,782 sqft
Price per Sqft $196
Subdivision Ashwood Manor
MLS Listing ID 98862610
Sold Date 01/06/23
Bedrooms 3
HOA Y/N No
Abv Grd Liv Area 1,782
Year Built 1995
Annual Tax Amount $1,822
Tax Year 21
Lot Size 0.380 Acres
Acres 0.38
Property Sub-Type Single Family Residence
Source IMLS 2
Property Description
PARKLIKE SETTING situated within Ashwood Estates—one of Kuna's most desirable communities featuring large homesites and pride of ownership! Brand new HVAC & water heater, updated roof, high efficiency windows, modernized fixtures & newer kitchen appliances!! Interior features include vaulted ceilings, a gas fireplace, prefinished flooring, ceiling fans, an abundance of storage space and family room plus office, flex or potential 4th bedroom. The kitchen holds recessed lighting, stainless streel, breakfast bar & pantry while the spacious master retreat contains dual vanities, tile flooring and a large walk-in closet. Manicured exterior grounds presenting mature landscaping with concrete curbing, a cozy front porch, 3 storage sheds, raised garden beds, back patio with gas bbq stub, built-in fire pit, room for RV parking and a tranquil sitting area set next to the seasonal slow moving irrigation waterway accessed through the gated back fence. Amazing opportunity—call today for additional info or to view!
Location
State ID
County Ada
Area Kuna - 1100
Zoning Residential
Direction Avalon, S Swan Falls, W Avalon/Shortline, S Ash, E Ashwood to property
Rooms
Family Room Main
Other Rooms Storage Shed
Primary Bedroom Level Main
Master Bedroom Main
Main Level Bedrooms 3
Bedroom 2 Main
Bedroom 3 Main
Living Room Main
Kitchen Main Main
Family Room Main
Interior
Interior Features Bath-Master, Dual Vanities, Walk-In Closet(s), Breakfast Bar, Pantry
Heating Forced Air, Natural Gas
Cooling Central Air
Flooring Hardwood, Tile, Carpet, Vinyl/Laminate Flooring
Fireplaces Type Gas, Insert
Fireplace Yes
Appliance Gas Water Heater, Tank Water Heater, Dishwasher, Disposal, Oven/Range Freestanding, Refrigerator, Washer, Dryer
Exterior
Fence Partial, Wood
Community Features Single Family
Utilities Available Sewer Connected, Cable Connected, Broadband Internet
Roof Type Architectural Style
Street Surface Paved
Porch Covered Patio/Deck
Building
Lot Description 10000 SF - .49 AC, Garden, Irrigation Available, R.V. Parking, Sidewalks, Chickens, Auto Sprinkler System, Full Sprinkler System, Pressurized Irrigation Sprinkler System
Faces Avalon, S Swan Falls, W Avalon/Shortline, S Ash, E Ashwood to property
Water City Service
Level or Stories One
Structure Type Frame, Wood Siding
New Construction No
Schools
Elementary Schools Indian Creek
High Schools Kuna
School District Kuna School District #3
Others
Tax ID R0540720015
Ownership Fee Simple,Fractional Ownership: No
Acceptable Financing Cash, Conventional
Listing Terms Cash, Conventional
Read Less Info
Want to know what your home might be worth? Contact us for a FREE valuation!

Our team is ready to help you sell your home for the highest possible price ASAP

© 2025 Intermountain Multiple Listing Service, Inc. All rights reserved.







