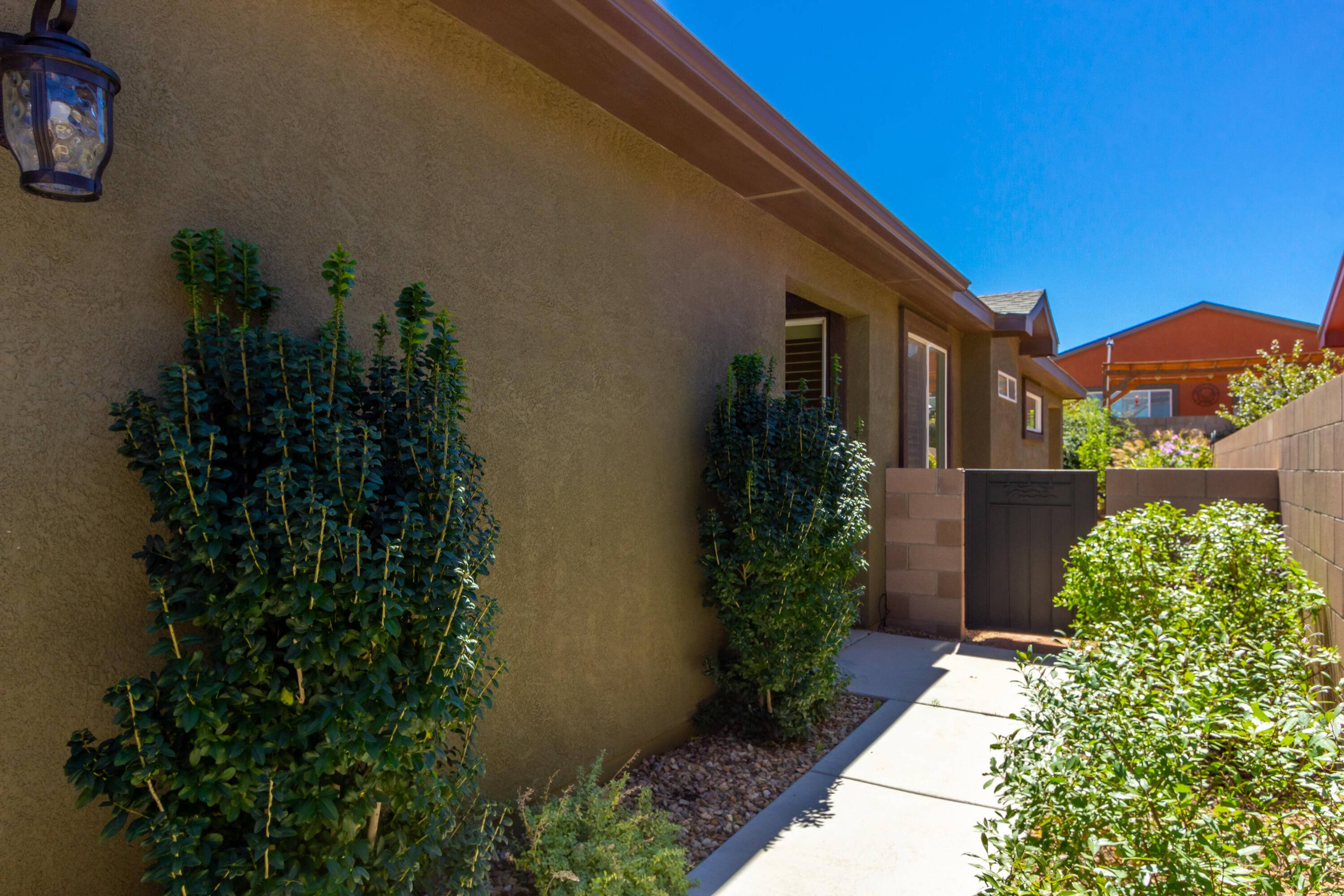Bought with Keller Williams Realty
$320,000
$334,700
4.4%For more information regarding the value of a property, please contact us for a free consultation.
2 Beds
2 Baths
1,581 SqFt
SOLD DATE : 01/13/2023
Key Details
Sold Price $320,000
Property Type Single Family Home
Sub Type Detached
Listing Status Sold
Purchase Type For Sale
Square Footage 1,581 sqft
Price per Sqft $202
Subdivision Jubilee Los Lunas
MLS Listing ID 1023365
Sold Date 01/13/23
Bedrooms 2
Full Baths 1
Three Quarter Bath 1
Construction Status Resale
HOA Fees $2,280/mo
HOA Y/N Yes
Year Built 2016
Annual Tax Amount $2,657
Lot Size 4,791 Sqft
Acres 0.11
Lot Dimensions Survey
Property Sub-Type Detached
Property Description
Gorgeous customized Animas plan is a spacious split plan w/extra space in the great room, BR #2 & garage. Entertainer's delight with tasteful interior finishes: private courtyard entry w/mature landscaping; carpet free home with engineered wood flooring; raised hearth fireplace w/built-ins; upgraded light fixtures and cabinets; hi-bar at kitchen island; granite counters; slate appliances/5-burner gas range; casement windows@kitchen sink; expanded pantry/room; shutter window treatments throughout; beautiful tile shower surrounds w/bench seat in master; murphy bed in guest room doubles room use as office too; new stamped concrete patio in deeper back yard w/mature easy-care landscaping; deeper garage w/wet sink and insulated garage door. Don't forget all the great Jubilee amenities too!
Location
State NM
County Valencia
Area 701 - W Los Lunas
Interior
Interior Features Breakfast Bar, Ceiling Fan(s), Great Room, High Speed Internet, Kitchen Island, Main Level Primary, Pantry, Shower Only, Separate Shower, Cable T V, Walk- In Closet(s)
Heating Central, Forced Air, Natural Gas
Cooling Central Air, Refrigerated
Flooring Tile, Wood
Fireplaces Number 1
Fireplaces Type Gas Log
Fireplace Yes
Appliance Dryer, Dishwasher, Free-Standing Gas Range, Disposal, Microwave, Refrigerator, Self Cleaning Oven, Washer
Laundry Washer Hookup, Electric Dryer Hookup, Gas Dryer Hookup
Exterior
Exterior Feature Courtyard, Private Yard, Sprinkler/ Irrigation
Parking Features Attached, Finished Garage, Garage, Oversized
Garage Spaces 2.0
Garage Description 2.0
Fence Wall
Pool Community
Community Features Gated
Utilities Available Cable Available, Electricity Connected, Natural Gas Connected, Phone Available, Sewer Connected, Water Connected
Water Access Desc Public
Roof Type Pitched, Shingle
Porch Covered, Patio
Private Pool No
Building
Lot Description Landscaped, Planned Unit Development, Trees, Xeriscape
Faces North
Story 1
Entry Level One
Sewer Public Sewer
Water Public
Level or Stories One
New Construction No
Construction Status Resale
Others
HOA Fee Include Clubhouse,Common Areas,Maintenance Grounds,Pool(s),Road Maintenance,Tennis Courts
Senior Community Yes
Tax ID 1 006 039 358 279 000000
Security Features Smoke Detector(s)
Acceptable Financing Cash, Conventional, FHA, VA Loan
Listing Terms Cash, Conventional, FHA, VA Loan
Financing Cash
Read Less Info
Want to know what your home might be worth? Contact us for a FREE valuation!

Our team is ready to help you sell your home for the highest possible price ASAP






