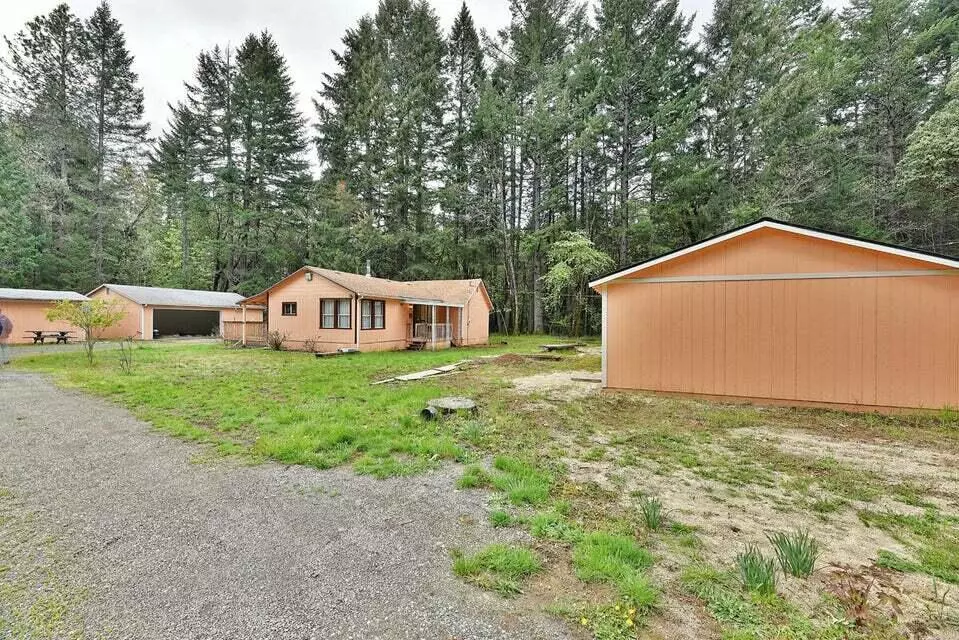$330,000
$330,000
For more information regarding the value of a property, please contact us for a free consultation.
3 Beds
1 Bath
1,136 SqFt
SOLD DATE : 03/24/2023
Key Details
Sold Price $330,000
Property Type Single Family Home
Sub Type Single Family Residence
Listing Status Sold
Purchase Type For Sale
Square Footage 1,136 sqft
Price per Sqft $290
MLS Listing ID 220159564
Sold Date 03/24/23
Style Contemporary
Bedrooms 3
Full Baths 1
Year Built 1945
Annual Tax Amount $1,423
Lot Size 2.440 Acres
Acres 2.44
Lot Dimensions 2.44
Property Sub-Type Single Family Residence
Property Description
Incredibly private, single level home in Cave Junction! This 3 bedroom, 1 bathroom home sits on 2.44 acres of flat, fenced and usable land. This cozy home offers maple hardwood flooring throughout the home, good size bedrooms, and a large bathroom with newer vanity, a shower/tub combo and a stall shower. The kitchen is spacious and boasts ample cupboard and counter space! The property includes a newer roof (2019), an oversized detached 2-car garage/workshop, a brand new 20x40 shop, multiple outbuildings for storage and covered RV parking. Escape the hustle and bustle of town and enjoy this private retreat! Call to schedule a showing today!
Location
State OR
County Josephine
Interior
Interior Features Ceiling Fan(s), Shower/Tub Combo
Heating Baseboard, Wood
Cooling None
Fireplaces Type Wood Burning
Fireplace Yes
Exterior
Exterior Feature Deck
Parking Features Detached, Garage Door Opener, Gated, Gravel, RV Access/Parking
Garage Spaces 2.0
Roof Type Composition
Total Parking Spaces 2
Garage Yes
Building
Lot Description Fenced
Foundation Concrete Perimeter, Pillar/Post/Pier
Water Well
Architectural Style Contemporary
Level or Stories One
Structure Type Frame
New Construction No
Schools
High Schools Illinois Valley High
Others
Senior Community No
Tax ID R331136
Acceptable Financing Cash, Conventional, FHA, VA Loan
Listing Terms Cash, Conventional, FHA, VA Loan
Special Listing Condition Standard
Read Less Info
Want to know what your home might be worth? Contact us for a FREE valuation!

Our team is ready to help you sell your home for the highest possible price ASAP








