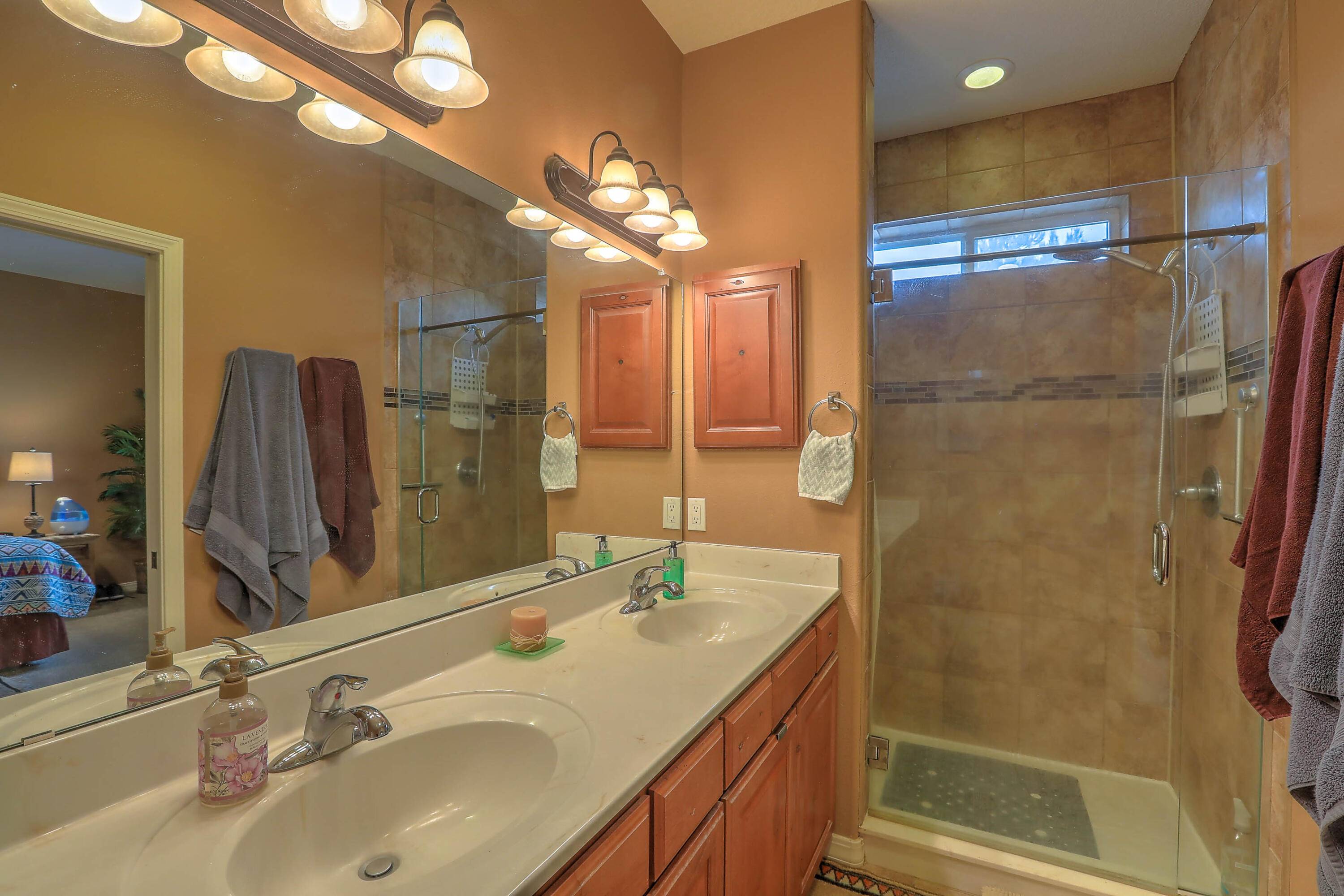Bought with Signature Southwest Properties
$343,000
$350,000
2.0%For more information regarding the value of a property, please contact us for a free consultation.
3 Beds
2 Baths
1,727 SqFt
SOLD DATE : 04/12/2023
Key Details
Sold Price $343,000
Property Type Single Family Home
Sub Type Detached
Listing Status Sold
Purchase Type For Sale
Square Footage 1,727 sqft
Price per Sqft $198
Subdivision Jubilee
MLS Listing ID 1029414
Sold Date 04/12/23
Style Ranch
Bedrooms 3
Full Baths 1
Three Quarter Bath 1
Construction Status Resale
HOA Fees $2,280/mo
HOA Y/N Yes
Year Built 2014
Annual Tax Amount $2,545
Lot Size 7,840 Sqft
Acres 0.18
Lot Dimensions Public Records
Property Sub-Type Detached
Property Description
Nestled at the base of El Cerro Mountain, your new home awaits! Premium upgrades include wood floors, larger low-maintenance lot, and the flexibility of a 3rd BR or office. Spacious, bright kitchen inspires with gorgeous granite countertops, warm alder wood cabinets, stainless steel appliances, and plenty of storage in two pantries. New carpet in bedrooms. Grapevines, plum and apple trees, and planting beds abound for your gardening pleasure. Amenities including an 11,000 sf clubhouse with gym, swimming pool, hot tub, pickleball, bocce, observatory, and more ensure that you have plenty of activities in this 55+ active adult community. Access to hiking trails at the neighboring El Cerro Preserve. Easy access to I-25; approximately 20 minutes to nearby Albuquerque and the airport!
Location
State NM
County Valencia
Area 701 - W Los Lunas
Interior
Interior Features Attic, Breakfast Bar, Dual Sinks, Living/ Dining Room, Main Level Primary, Pantry, Shower Only, Separate Shower, Walk- In Closet(s)
Heating Central, Forced Air, Natural Gas
Cooling Central Air, Refrigerated
Flooring Carpet, Tile, Wood
Fireplace No
Appliance Dryer, Dishwasher, Free-Standing Gas Range, Disposal, Microwave, Refrigerator, Self Cleaning Oven, Washer
Laundry Electric Dryer Hookup
Exterior
Exterior Feature Private Entrance, Private Yard
Parking Features Attached, Finished Garage, Garage, Garage Door Opener
Garage Spaces 2.0
Garage Description 2.0
Fence Wall
Pool Community
Community Features Gated
Utilities Available Electricity Connected, Natural Gas Connected, Sewer Connected, Water Connected
Water Access Desc Public
Roof Type Pitched, Shingle
Accessibility Wheelchair Access
Porch Covered, Patio
Private Pool No
Building
Lot Description Landscaped, Sprinklers Partial, Trees, Xeriscape
Faces Southeast
Story 1
Entry Level One
Sewer Public Sewer
Water Public
Architectural Style Ranch
Level or Stories One
New Construction No
Construction Status Resale
Schools
Elementary Schools Sundance
Middle Schools Los Lunas
High Schools Los Lunas
Others
HOA Fee Include Clubhouse,Common Areas,Maintenance Grounds,Pool(s),Tennis Courts
Senior Community Yes
Tax ID 1 006 039 147 172 000000
Security Features Smoke Detector(s)
Acceptable Financing Cash, Conventional, FHA, VA Loan
Listing Terms Cash, Conventional, FHA, VA Loan
Financing Cash
Read Less Info
Want to know what your home might be worth? Contact us for a FREE valuation!

Our team is ready to help you sell your home for the highest possible price ASAP






