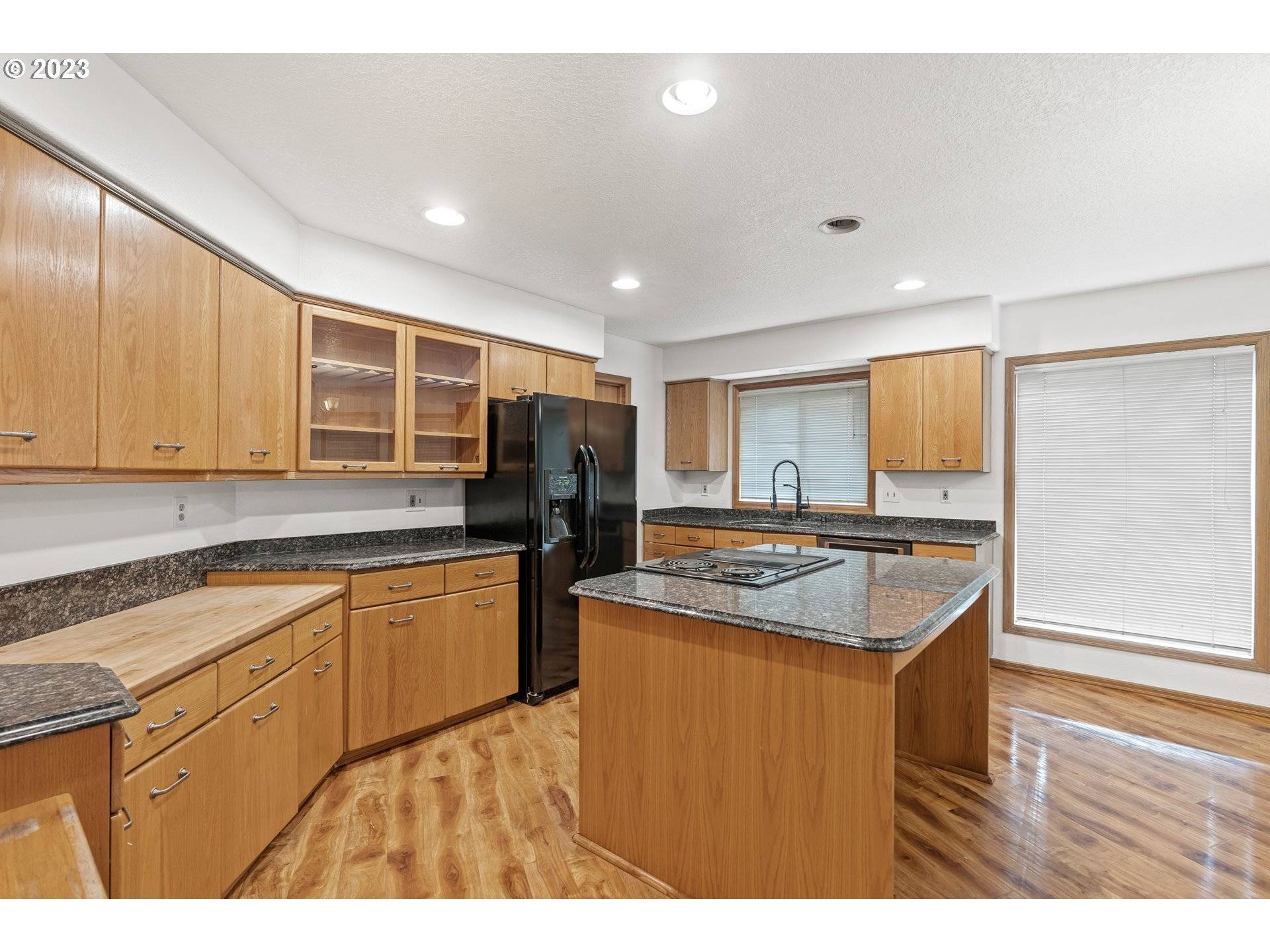Bought with MORE Realty, Inc
$685,000
$719,000
4.7%For more information regarding the value of a property, please contact us for a free consultation.
3 Beds
2.1 Baths
2,807 SqFt
SOLD DATE : 04/28/2023
Key Details
Sold Price $685,000
Property Type Single Family Home
Sub Type Single Family Residence
Listing Status Sold
Purchase Type For Sale
Square Footage 2,807 sqft
Price per Sqft $244
MLS Listing ID 23514678
Sold Date 04/28/23
Style Stories2, Daylight Ranch
Bedrooms 3
Full Baths 2
HOA Y/N No
Year Built 1990
Annual Tax Amount $7,240
Tax Year 2022
Lot Size 6.800 Acres
Property Sub-Type Single Family Residence
Property Description
Surrounded by nature & a sprawling 6.8 acres, find this serene custom home w/master on main, open kitchen w/ granite counter-tops, large pantry & plenty of storage. Enjoy peaceful afternoons on the covered Trex deck overlooking creek. Daylight basement w/ 2nd bedrm & possible 3rd adjoining bedrm or office w/ its own outside entry! TWO shops(36x36 & 24x48), both w/concrete floors & 2 meters. RV & boat parking. Property is fully fenced, ready for you to create your own farm or private sanctuary!
Location
State WA
County Clark
Area _52
Zoning R5
Rooms
Basement Daylight, Storage Space
Interior
Interior Features Ceiling Fan, Central Vacuum, Granite, Vaulted Ceiling, Vinyl Floor, Wallto Wall Carpet, Wood Floors
Heating Forced Air
Fireplaces Number 1
Fireplaces Type Wood Burning
Appliance Dishwasher, Free Standing Refrigerator, Granite, Island, Pantry
Exterior
Exterior Feature Covered Deck, Covered Patio, Deck, Dog Run, Fenced, Outbuilding, Patio, R V Parking, R V Boat Storage, Workshop
Parking Features Attached, ExtraDeep
Garage Spaces 2.0
View Y/N true
View Creek Stream, Territorial, Trees Woods
Roof Type Composition
Garage Yes
Building
Lot Description Gentle Sloping, Green Belt, Secluded
Story 2
Sewer Septic Tank
Water Well
Level or Stories 2
New Construction No
Schools
Elementary Schools La Center
Middle Schools La Center
High Schools La Center
Others
Senior Community No
Acceptable Financing Cash, Conventional, FHA, VALoan
Listing Terms Cash, Conventional, FHA, VALoan
Read Less Info
Want to know what your home might be worth? Contact us for a FREE valuation!

Our team is ready to help you sell your home for the highest possible price ASAP







